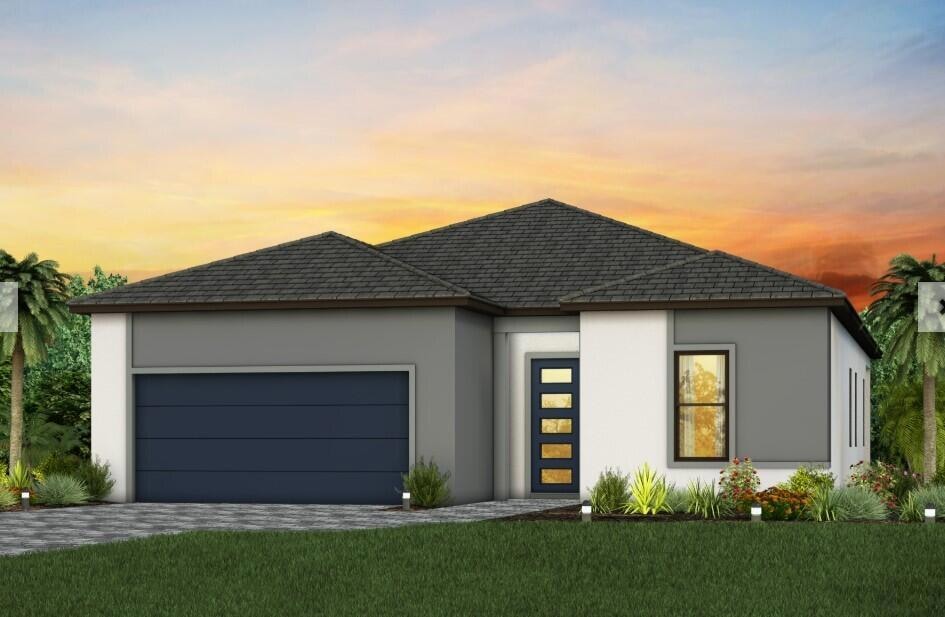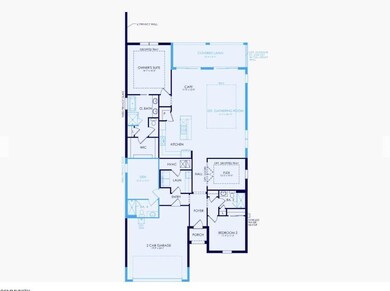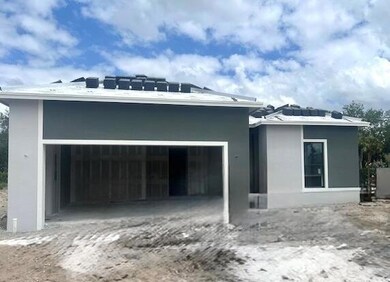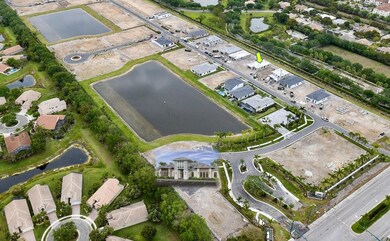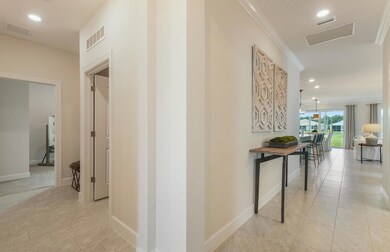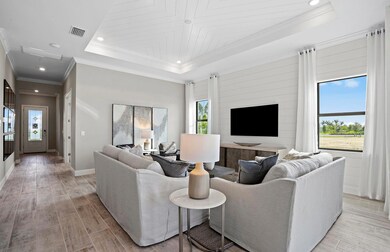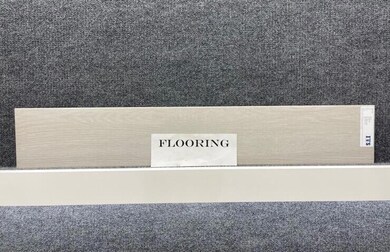
9157 Cape Honey Bee Ln Wellington, FL 33467
Valencia Shores NeighborhoodEstimated payment $6,622/month
Highlights
- Water Views
- Gated Community
- Clubhouse
- Coral Reef Elementary School Rated A-
- Room in yard for a pool
- Roman Tub
About This Home
UNDER CONSTRUCTION: Do not miss out on the opportunity to lock in the future promise of your new home in what is sure to be the hottest boutique community in central Palm Beach County. This popular Mystique is being built with the largest footprint possible for the plan with an extended gathering room and added den and full bath. Elegant design finishes will delight you at every turn. Wood Look planks flow seamlessly through every room. Enjoy entertaining in your impressive Built In Kitchen. Estimated completion is Summer- come lock it in today!
Home Details
Home Type
- Single Family
Year Built
- Built in 2025 | Under Construction
Lot Details
- Sprinkler System
- Zero Lot Line
- Property is zoned PUD
HOA Fees
- $417 Monthly HOA Fees
Parking
- 2 Car Attached Garage
- Garage Door Opener
- Driveway
Home Design
- Flat Roof Shape
- Tile Roof
Interior Spaces
- 2,228 Sq Ft Home
- 1-Story Property
- High Ceiling
- Entrance Foyer
- Great Room
- Florida or Dining Combination
- Den
- Tile Flooring
- Water Views
Kitchen
- Eat-In Kitchen
- Built-In Oven
- Gas Range
- Microwave
- Ice Maker
- Dishwasher
- Disposal
Bedrooms and Bathrooms
- 2 Bedrooms
- Split Bedroom Floorplan
- Walk-In Closet
- 3 Full Bathrooms
- Dual Sinks
- Roman Tub
Laundry
- Dryer
- Washer
- Laundry Tub
Home Security
- Security Gate
- Impact Glass
- Fire and Smoke Detector
Outdoor Features
- Room in yard for a pool
- Patio
Schools
- Coral Reef Elementary School
- Woodlands Middle School
- Dr. Joaquin Garcia High School
Utilities
- Central Heating and Cooling System
- Underground Utilities
- Gas Water Heater
Listing and Financial Details
- Tax Lot 013
- Assessor Parcel Number 00424507130000130
- Seller Considering Concessions
Community Details
Overview
- Association fees include common areas, ground maintenance, recreation facilities, internet
- Built by DiVosta Homes
- Greyhawk Landing Subdivision, Mystique Floorplan
Amenities
- Clubhouse
- Community Wi-Fi
Recreation
- Pickleball Courts
Security
- Gated Community
Map
Home Values in the Area
Average Home Value in this Area
Property History
| Date | Event | Price | Change | Sq Ft Price |
|---|---|---|---|---|
| 04/10/2025 04/10/25 | For Sale | $942,675 | -- | $423 / Sq Ft |
Similar Homes in the area
Source: BeachesMLS
MLS Number: R11080436
- 9157 Cape Honey Bee Ln
- 9303 Cape Honey Bee Ln
- 9333 Cape Honey Bee Ln
- 9352 Savannah Estates Dr
- 9365 Savannah Estates Dr
- 7781 Gold Lenox Cove
- 9393 Savannah Estates Dr
- 9514 Campi Dr
- 9153 Sedgewood Dr
- 9586 Campi Dr
- 9561 Campi Dr
- 7791 Windy Largo Ct
- 7756 Kingsley Palm Terrace
- 7927 Merano Reef Ln
- 7346 Denicola Ln
- 9309 Cape Honey Bee Ln Unit Prestige
- 7848 Mirage Lake Cove
- 7924 Brookside Ct
- 7772 Kingsley Palm Terrace
- 9655 Campi Dr
