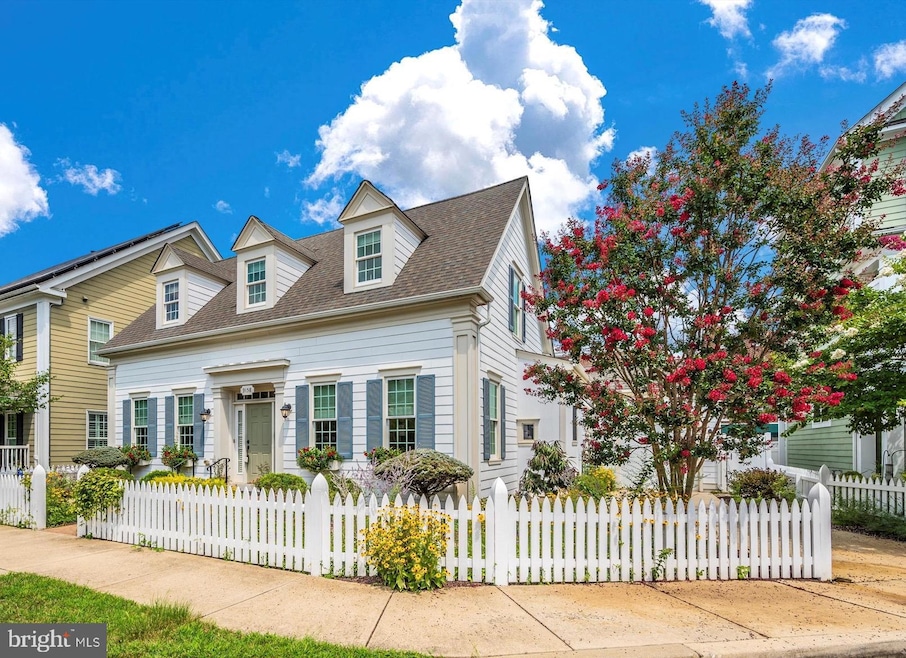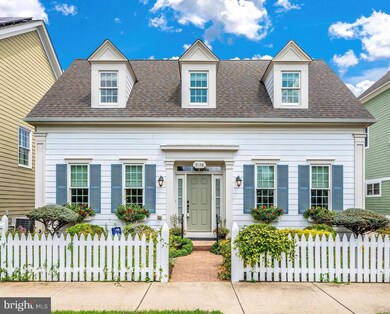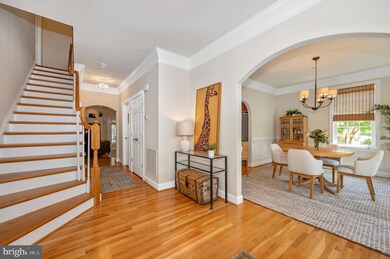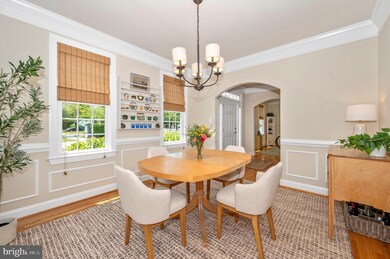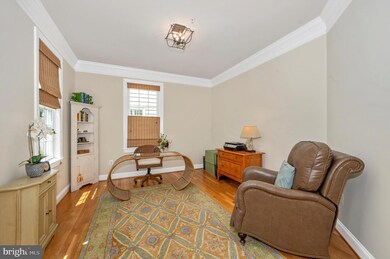
9158 Hinks Ln Frederick, MD 21704
Highlights
- Gourmet Country Kitchen
- Open Floorplan
- Deck
- Urbana Elementary School Rated A
- Cape Cod Architecture
- Wood Flooring
About This Home
As of September 2024Pinch me! Ouch…I feeling like I’m dreaming or in a fairy tale…there’s even a white picket fence. This sun-filled Parkwood Home, Classic Cape Cod, is one of kind. The current, and only owner, had it specially built for her! Inside is a complete surprise. Flowing floor plan with Lofted Living Room, French double doors to patio, super cozy gas eye level stone fireplace, Large Gourmet Kitchen (New Kitchen Aid Appliances 2023) enormous island and pantry, separate dining room and office den off center hall and best of ALL…a main level Bedroom with Spa Style Bath! Three additional upper level bedrooms, an enormous unfinished basement and an attached garage! Entire home is loaded with architectural detailing such as arched doorways, crown molding, solid baseboards and curved wall corners. Gleaming white oak wood floors throughout entire living areas on both 1st and 2nd levels.
The southern soaked front and side gardens are packed with native perennials (come back year after year). In back, relax in the dappled light on the deck and concrete stamped patio. Enjoy a gentle west to east breeze. …ahh lovely for al fresco gatherings. Gaze at the lush green photinias which are trimmed into tree shapes as a screen to the back of the live-work units behind.
This delightful home is well located and perfectly poised across from a grassy lush square. Easy stroll to schools; the library; grocery, coffee shops, restaurants, and ice cream shops; hair, barber, and nail salons. Residents have access to three community centers including pools, exercise rooms, meeting rooms, etc. About half a mile away is Urbana Park, a gift from the developer, with baseball fields, walking/bike paths, and covered pavilions for good-sized picnic gatherings. A beautiful home in tip top condition and a good place to live.
Home Details
Home Type
- Single Family
Est. Annual Taxes
- $6,132
Year Built
- Built in 2010
Lot Details
- 4,677 Sq Ft Lot
- Picket Fence
- Privacy Fence
- Back Yard Fenced
- Extensive Hardscape
- Sprinkler System
- Property is in excellent condition
HOA Fees
- $134 Monthly HOA Fees
Parking
- 1 Car Direct Access Garage
- 2 Driveway Spaces
- Parking Storage or Cabinetry
- Front Facing Garage
- Garage Door Opener
Property Views
- Garden
- Park or Greenbelt
Home Design
- Cape Cod Architecture
- Traditional Architecture
- Cottage
- Brick Foundation
- Poured Concrete
- Frame Construction
- Shingle Roof
- Cement Siding
Interior Spaces
- Property has 3 Levels
- Open Floorplan
- Chair Railings
- Crown Molding
- Ceiling Fan
- Recessed Lighting
- Corner Fireplace
- Fireplace With Glass Doors
- Stone Fireplace
- Fireplace Mantel
- Gas Fireplace
- Window Treatments
- Window Screens
- French Doors
- Family Room Off Kitchen
- Combination Kitchen and Living
- Formal Dining Room
- Wood Flooring
Kitchen
- Gourmet Country Kitchen
- Gas Oven or Range
- Six Burner Stove
- Built-In Microwave
- Ice Maker
- Dishwasher
- Stainless Steel Appliances
- Kitchen Island
- Disposal
Bedrooms and Bathrooms
- Walk-In Closet
- Soaking Tub
Laundry
- Laundry on main level
- Front Loading Dryer
- Washer
Unfinished Basement
- Basement Fills Entire Space Under The House
- Connecting Stairway
- Sump Pump
- Rough-In Basement Bathroom
Home Security
- Carbon Monoxide Detectors
- Fire Sprinkler System
Eco-Friendly Details
- Energy-Efficient Windows
- ENERGY STAR Qualified Equipment
Outdoor Features
- Deck
- Patio
- Exterior Lighting
- Porch
Schools
- Urbana Elementary And Middle School
- Urbana High School
Utilities
- Forced Air Heating and Cooling System
- Natural Gas Water Heater
Listing and Financial Details
- Tax Lot 1307
- Assessor Parcel Number 1107244126
Community Details
Overview
- Built by Parkwood Homes
- Villages Of Urbana Subdivision, Cape Cod Floorplan
Amenities
- Community Center
- Community Library
- College Courses
Recreation
- Tennis Courts
- Baseball Field
- Community Basketball Court
- Community Playground
- Community Pool
- Jogging Path
- Bike Trail
Map
Home Values in the Area
Average Home Value in this Area
Property History
| Date | Event | Price | Change | Sq Ft Price |
|---|---|---|---|---|
| 09/09/2024 09/09/24 | Sold | $725,000 | -1.4% | $316 / Sq Ft |
| 08/16/2024 08/16/24 | Pending | -- | -- | -- |
| 08/12/2024 08/12/24 | For Sale | $735,000 | -- | $320 / Sq Ft |
Tax History
| Year | Tax Paid | Tax Assessment Tax Assessment Total Assessment is a certain percentage of the fair market value that is determined by local assessors to be the total taxable value of land and additions on the property. | Land | Improvement |
|---|---|---|---|---|
| 2024 | $7,880 | $557,400 | $195,000 | $362,400 |
| 2023 | $7,291 | $523,233 | $0 | $0 |
| 2022 | $6,975 | $489,067 | $0 | $0 |
| 2021 | $6,883 | $454,900 | $170,000 | $284,900 |
| 2020 | $6,883 | $450,800 | $0 | $0 |
| 2019 | $6,805 | $446,700 | $0 | $0 |
| 2018 | $6,789 | $442,600 | $108,000 | $334,600 |
| 2017 | $6,642 | $442,600 | $0 | $0 |
| 2016 | $6,227 | $432,933 | $0 | $0 |
| 2015 | $6,227 | $428,100 | $0 | $0 |
| 2014 | $6,227 | $428,100 | $0 | $0 |
Mortgage History
| Date | Status | Loan Amount | Loan Type |
|---|---|---|---|
| Closed | $455,100 | Construction |
Deed History
| Date | Type | Sale Price | Title Company |
|---|---|---|---|
| Deed | $725,000 | None Listed On Document | |
| Deed | $503,706 | -- | |
| Deed | $185,000 | -- |
Similar Homes in Frederick, MD
Source: Bright MLS
MLS Number: MDFR2052674
APN: 07-244126
- 3403 Mantz Ln
- 3577 Bremen St
- 3551 Worthington Blvd
- 3603 Urbana Pike
- 8972 Amelung St
- 3608 John Simmons Ct
- 3571 Katherine Way
- 3656 Tavistock Rd
- 3642 Sprigg St S
- 3640 Islington St
- 9057 Major Smith Ln
- 8814 Lew Wallace Rd
- 3647 Islington St
- 3640 Byron Cir
- 3313 Stone Barn Dr
- 9126 Travener Cir
- 3510 Starlight St Unit 201
- 3606 Timber Green Dr
- 3412 Angelica Way Unit 104
- 9261 Starlight Mews N
