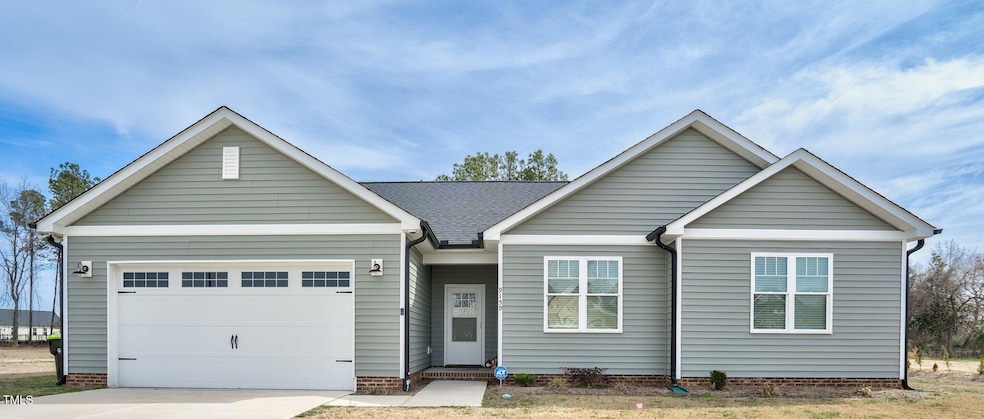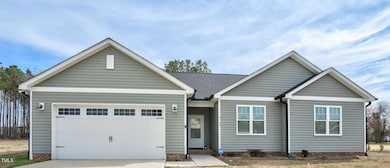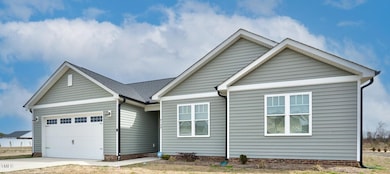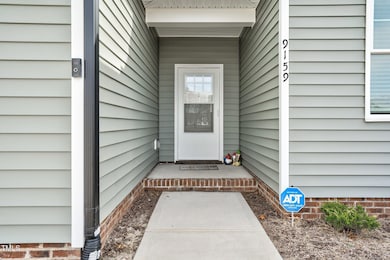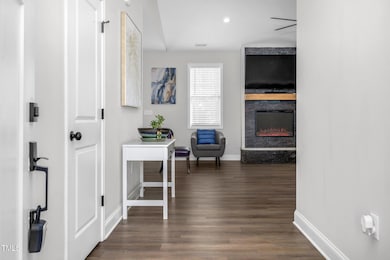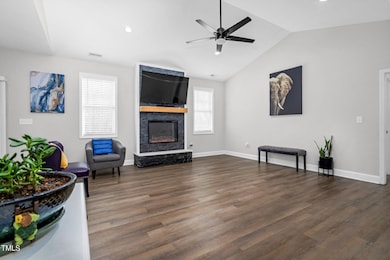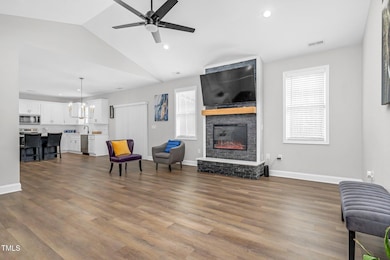
9159 Byron Ct Bailey, NC 27807
Estimated payment $2,067/month
Highlights
- Cathedral Ceiling
- Screened Porch
- Tray Ceiling
- 1 Fireplace
- 2 Car Attached Garage
- Walk-In Closet
About This Home
Charming 3 bedroom and 2 bath home in Bailey, built in 2023! Enjoy country living on a spacious 3/4-acre lot in the desirable Southern Nash School District. This home features an open floor plan with LVP flooring throughout the main living areas. The living room boasts a beautiful stone fireplace with vaulted ceilings, while the kitchen shines with quartz countertops, stainless steel appliances, and a custom pantry—perfect for a baking station or coffee bar! The primary suite offers a tray ceiling, walk-in shower, and dual vanity. Additional highlights include a laundry room with a farmhouse door, screened-in patio, fenced backyard, and an attached 2-car garage. Don't miss this move-in-ready gem!
Home Details
Home Type
- Single Family
Est. Annual Taxes
- $2,293
Year Built
- Built in 2023
Lot Details
- 0.74 Acre Lot
- Property fronts a state road
- Back Yard Fenced
HOA Fees
- $10 Monthly HOA Fees
Parking
- 2 Car Attached Garage
- 2 Open Parking Spaces
Home Design
- Slab Foundation
- Shingle Roof
- Vinyl Siding
Interior Spaces
- 1,648 Sq Ft Home
- 1-Story Property
- Tray Ceiling
- Cathedral Ceiling
- Ceiling Fan
- 1 Fireplace
- Screened Porch
- Laundry Room
Kitchen
- Electric Range
- Dishwasher
- Kitchen Island
Flooring
- Carpet
- Luxury Vinyl Tile
Bedrooms and Bathrooms
- 3 Bedrooms
- Walk-In Closet
- 2 Full Bathrooms
- Walk-in Shower
Schools
- Bailey Elementary School
- Southern Nash Middle School
- Southern Nash High School
Utilities
- Central Air
- Heat Pump System
- Septic Tank
- Septic System
Community Details
- Association fees include ground maintenance
- Whitley Crossing Subdivision
- Maintained Community
Listing and Financial Details
- Assessor Parcel Number 346761
Map
Home Values in the Area
Average Home Value in this Area
Tax History
| Year | Tax Paid | Tax Assessment Tax Assessment Total Assessment is a certain percentage of the fair market value that is determined by local assessors to be the total taxable value of land and additions on the property. | Land | Improvement |
|---|---|---|---|---|
| 2024 | $2,292 | $44,430 | $44,430 | $0 |
| 2023 | $329 | $44,430 | $0 | $0 |
Property History
| Date | Event | Price | Change | Sq Ft Price |
|---|---|---|---|---|
| 03/06/2025 03/06/25 | For Sale | $335,000 | +3.4% | $203 / Sq Ft |
| 11/01/2023 11/01/23 | Sold | $324,000 | -0.3% | $197 / Sq Ft |
| 09/13/2023 09/13/23 | Pending | -- | -- | -- |
| 09/01/2023 09/01/23 | For Sale | $324,900 | -- | $198 / Sq Ft |
Deed History
| Date | Type | Sale Price | Title Company |
|---|---|---|---|
| Warranty Deed | $325,000 | None Listed On Document |
Mortgage History
| Date | Status | Loan Amount | Loan Type |
|---|---|---|---|
| Open | $284,900 | New Conventional | |
| Closed | $259,919 | New Conventional |
About the Listing Agent

Jason Walters brings over 19 years of experience in real estate, excellent customer service, and a commitment to work hard, listen and follow through. He provides quality service to build relationships with clients and more importantly, maintain those relationships by communicating effectively. As native to North Carolina Jason looks for no other place to call home. He brings to the table multiple years of experience in real estate. Over the years, he has helped many families relocate to the
Jason's Other Listings
Source: Doorify MLS
MLS Number: 10080420
APN: 2775-00-41-6929
- 3912 Origin Dr
- 9131 Whitley Rd
- 9200 Ava Dr
- 9120 Ava Dr
- 9061 Ava Dr
- 3815 Origin Dr
- 9141 Ava Dr
- 9365 Byron Ct Unit Lot 168
- 9200 Byron Ct Unit Lot 202
- 9216 Byron Ct Unit Lot 213
- 4324 Coolwater Dr Unit Lot 25
- 4285 Coolwater Dr Unit Lot 29
- 4200 Coolwater Dr Unit Lot 19
- 4230 Coolwater Dr Unit Lot 20
- 4221 Coolwater Dr Unit Lot 32
- 4243 Coolwater Dr Unit Lot 31
- 8450 Shallow Creek Trail Unit Lot 205
