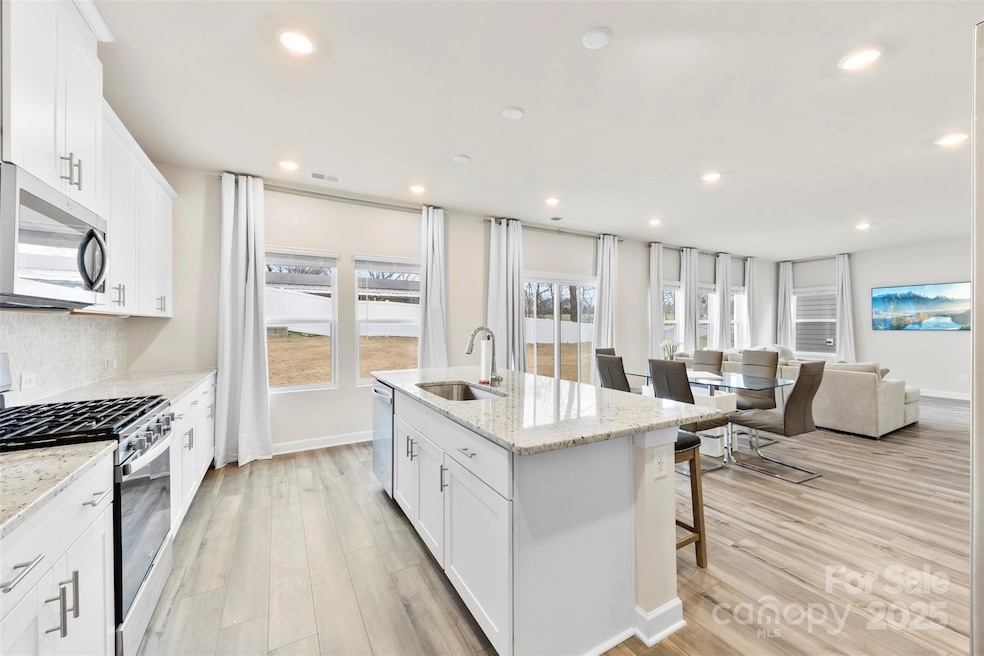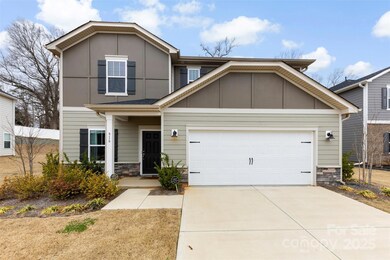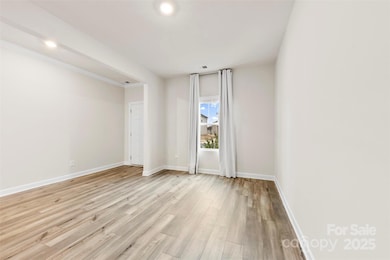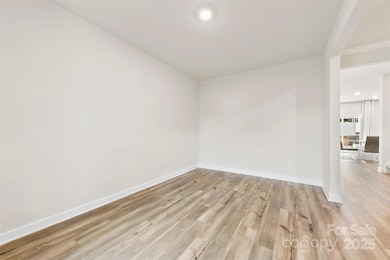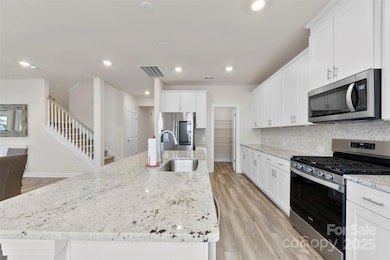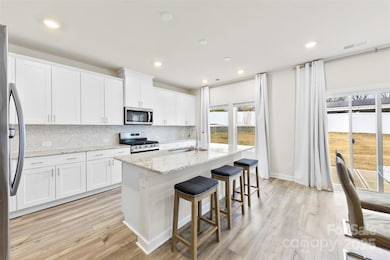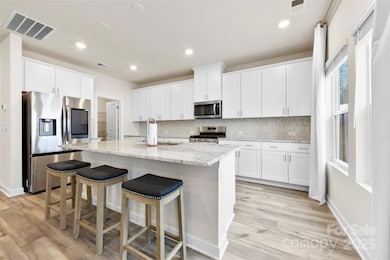
916 Clementine Rd Monroe, NC 28110
Estimated payment $2,984/month
Highlights
- Open Floorplan
- Clubhouse
- Community Pool
- Porter Ridge Middle School Rated A
- Mud Room
- Rear Porch
About This Home
Welcome to this stunning 4-bedroom, 2.5-bath home in Simpson Farms, Monroe, NC! Built in 2023 by Meritage Homes, this ENERGY STAR-certified home features spray foam insulation, Low-E windows, and enhanced efficiency. The open-concept layout offers a spacious kitchen island, granite countertops, 42” upper cabinets, walk-in pantry, and a gas range with air fry & convection cooking. A drop zone adds convenience, while the low-maintenance luxury vinyl plank flooring elevates the space. Located in a cul-de-sac, this home is steps from community amenities, including a clubhouse, outdoor pool, and pavilion with grilling area. Easy access to Hwy 74 Bypass and you’re just minutes from downtown Monroe, shopping, dining, and entertainment. Experience the perfect blend of style, efficiency, and location, schedule your showing today!
Home Details
Home Type
- Single Family
Est. Annual Taxes
- $3,300
Year Built
- Built in 2023
Lot Details
- Property is zoned RA40
HOA Fees
- $113 Monthly HOA Fees
Parking
- 2 Car Attached Garage
- Driveway
Home Design
- Slab Foundation
- Stone Veneer
Interior Spaces
- 2-Story Property
- Open Floorplan
- Insulated Windows
- Mud Room
- Pull Down Stairs to Attic
- Washer and Electric Dryer Hookup
Kitchen
- Convection Oven
- Gas Range
- Microwave
- Dishwasher
- Kitchen Island
- Disposal
Flooring
- Tile
- Vinyl
Bedrooms and Bathrooms
- 4 Bedrooms
- Walk-In Closet
Outdoor Features
- Patio
- Rear Porch
Schools
- Porter Ridge Elementary School
- Piedmont Middle School
- Piedmont High School
Utilities
- Central Heating
- Vented Exhaust Fan
- Electric Water Heater
- Cable TV Available
Listing and Financial Details
- Assessor Parcel Number 09-213-147
Community Details
Overview
- Kuester Association
- Built by Meritage
- Simpson Farms Subdivision, Dakota Floorplan
- Mandatory home owners association
Amenities
- Clubhouse
Recreation
- Community Pool
Map
Home Values in the Area
Average Home Value in this Area
Tax History
| Year | Tax Paid | Tax Assessment Tax Assessment Total Assessment is a certain percentage of the fair market value that is determined by local assessors to be the total taxable value of land and additions on the property. | Land | Improvement |
|---|---|---|---|---|
| 2024 | $3,300 | $302,600 | $47,500 | $255,100 |
| 2023 | $44 | $47,500 | $47,500 | $0 |
Property History
| Date | Event | Price | Change | Sq Ft Price |
|---|---|---|---|---|
| 03/13/2025 03/13/25 | For Sale | $465,000 | -- | $182 / Sq Ft |
Deed History
| Date | Type | Sale Price | Title Company |
|---|---|---|---|
| Special Warranty Deed | $440,000 | None Listed On Document |
Mortgage History
| Date | Status | Loan Amount | Loan Type |
|---|---|---|---|
| Open | $351,712 | New Conventional |
Similar Homes in the area
Source: Canopy MLS (Canopy Realtor® Association)
MLS Number: 4232082
APN: 09-213-147
- 1020 Clementine Rd
- 3824 Winchester Rd
- 2200 Riverbend Ave Unit 19
- 2209 Riverbend Ave Unit 67
- 2204 Riverbend Ave Unit 20
- 2208 Riverbend Ave Unit 21
- 2213 Riverbend Ave Unit 66
- 2214 Riverbend Ave Unit 22
- 2217 Riverbend Ave Unit 65
- 2221 Riverbend Ave Unit 64
- 3874 Pee Dee St Unit 49
- 2222 Riverbend Ave Unit 24
- 3862 Pee Dee St Unit 46
- 3901 Pee Dee St Unit 31
- 3925 Pee Dee St Unit 27
- 3929 Pee Dee St Unit 26
- 3850 Pee Dee St Unit 44
- 3844 Pee Dee St Unit 43
- 3832 Pee Dee St Unit 41
- 2206 Cobble Ct Unit 162
