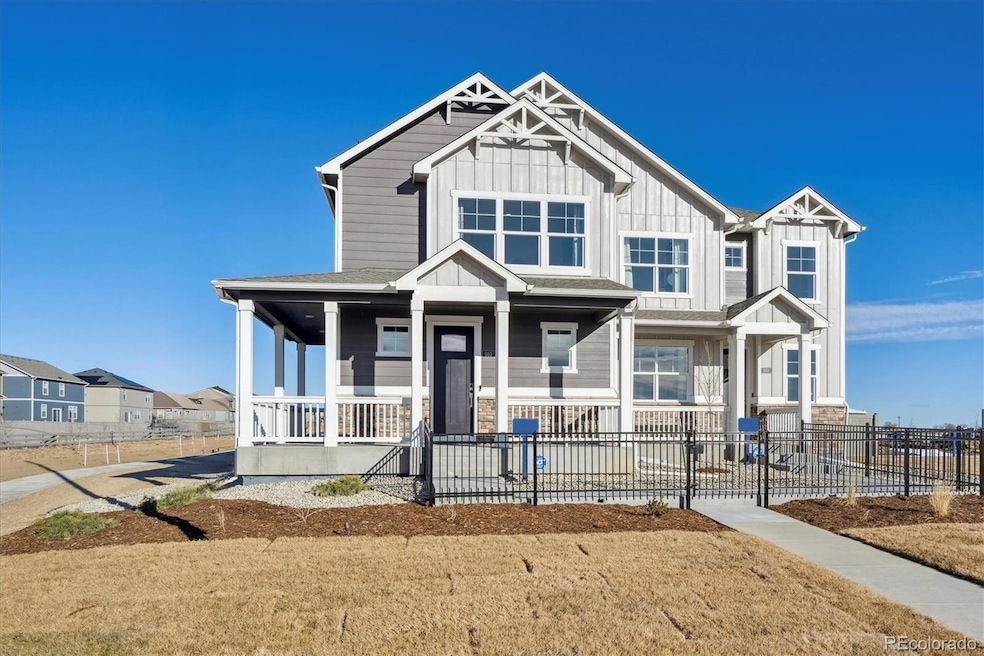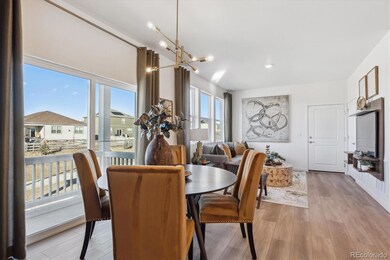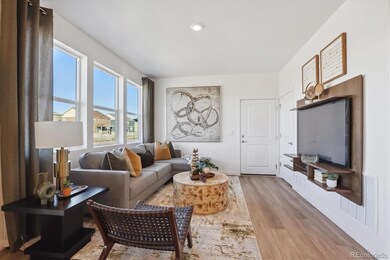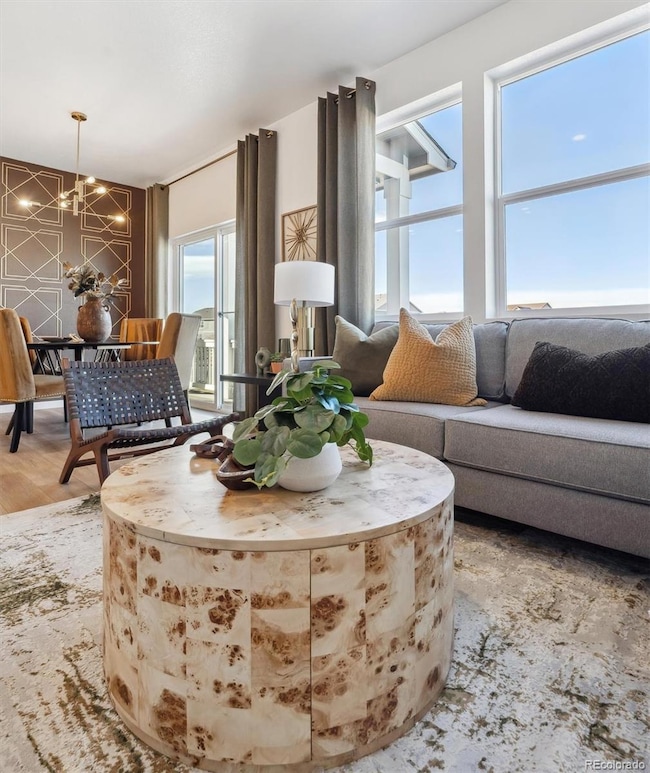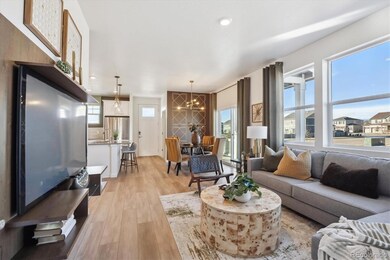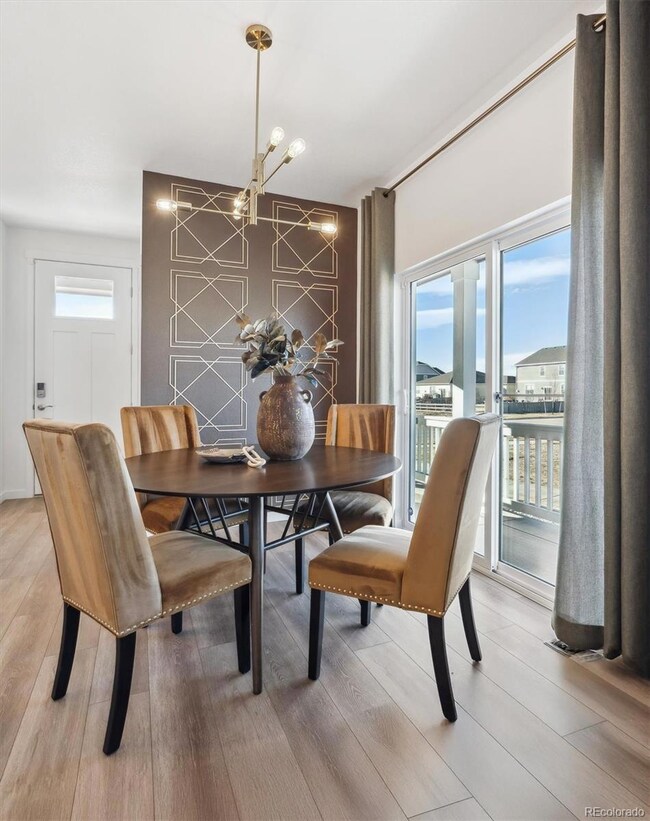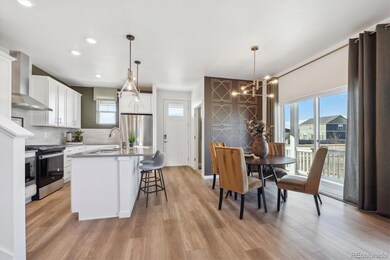
916 Dr Berthoud, CO 80513
Estimated payment $3,371/month
Highlights
- Located in a master-planned community
- Primary Bedroom Suite
- Quartz Countertops
- Berthoud Elementary School Rated A-
- Clubhouse
- Community Pool
About This Home
The Muirfiled plan at the Villas at Vantage is the first of its kind product at DR Horton's Vantage community. 3 beds, 2 1/2 baths with attached two-car garage. Access to privileges at TPC Colorado (Tournament Players Course) that features use of resort style pool, hot tub, swim up bar, Fitness Center and 20% discount on food in either of its two restaurants. Also includes use of Vantage's pool, splash pad, grill area and two dog parks on site. Quartz counters, tile bath floors, LVP flooring, AC, Rinnai tankless water heater, and no maintenance front yard landscaping on drip system. Vantage community located in quaint, view-centric Berthoud Colorado whose downtown features brew pubs, galleries restaurants and several parks, including state-of-the-art bike park adjacent to reservoir. ***Estimated Delivery Date: April. Photos are representative and not of actual property***
Listing Agent
D.R. Horton Realty, LLC Brokerage Email: sales@drhrealty.com License #40028178

Home Details
Home Type
- Single Family
Est. Annual Taxes
- $5,081
Year Built
- Built in 2025 | Under Construction
Lot Details
- 2,976 Sq Ft Lot
- Year Round Access
- Landscaped
HOA Fees
Parking
- 2 Car Attached Garage
- Exterior Access Door
Home Design
- Slab Foundation
- Frame Construction
- Composition Roof
- Vinyl Siding
Interior Spaces
- 1,500 Sq Ft Home
- 2-Story Property
- Window Treatments
- Smart Doorbell
- Living Room
- Dining Room
- Crawl Space
- Laundry Room
Kitchen
- Double Oven
- Range with Range Hood
- Microwave
- Dishwasher
- Kitchen Island
- Quartz Countertops
- Disposal
Flooring
- Carpet
- Vinyl
Bedrooms and Bathrooms
- 3 Bedrooms
- Primary Bedroom Suite
- Walk-In Closet
Home Security
- Smart Lights or Controls
- Smart Locks
- Smart Thermostat
- Carbon Monoxide Detectors
- Fire and Smoke Detector
Outdoor Features
- Playground
- Rain Gutters
- Front Porch
Location
- Ground Level
Schools
- Berthoud Elementary School
- Turner Middle School
- Berthoud High School
Utilities
- Forced Air Heating and Cooling System
- Heating System Uses Natural Gas
- 110 Volts
- Natural Gas Connected
- Tankless Water Heater
- High Speed Internet
- Phone Available
- Cable TV Available
Listing and Financial Details
- Assessor Parcel Number 9414259034
Community Details
Overview
- Association fees include ground maintenance, snow removal
- Berthoud Heritage Metro. District Association, Phone Number (970) 488-2828
- Built by D.R. Horton, Inc
- Villas At Vantage Subdivision, Muirfield Floorplan
- Located in a master-planned community
Amenities
- Clubhouse
Recreation
- Community Playground
- Community Pool
- Park
Map
Home Values in the Area
Average Home Value in this Area
Tax History
| Year | Tax Paid | Tax Assessment Tax Assessment Total Assessment is a certain percentage of the fair market value that is determined by local assessors to be the total taxable value of land and additions on the property. | Land | Improvement |
|---|---|---|---|---|
| 2025 | -- | $918 | $918 | -- |
| 2024 | -- | $10 | $10 | -- |
Property History
| Date | Event | Price | Change | Sq Ft Price |
|---|---|---|---|---|
| 01/17/2025 01/17/25 | For Sale | $474,900 | -- | $317 / Sq Ft |
Similar Homes in Berthoud, CO
Source: REcolorado®
MLS Number: 7740819
APN: 94142-59-034
- 938 Andrews Crest Dr
- 940 Andrews Crest Dr
- 924 Andrews Crest Dr
- 948 Andrews Crest Dr
- 916 Dr
- 956 Andrews Crest Dr
- 1431 Vantage Pkwy
- 1401 Vantage Pkwy
- 1680 Rivergate Way
- 1410 Oak Dr
- 1406 Oak Dr
- 1800 Vantage Pkwy
- 1501 Willow Dr
- 1815 Chaffee Crest Dr
- 1836 Westport Ave
- 1818 Sawtooth Mountain Dr
- 1860 Chaffee Crest Dr
- 1876 Chaffee Crest Dr
