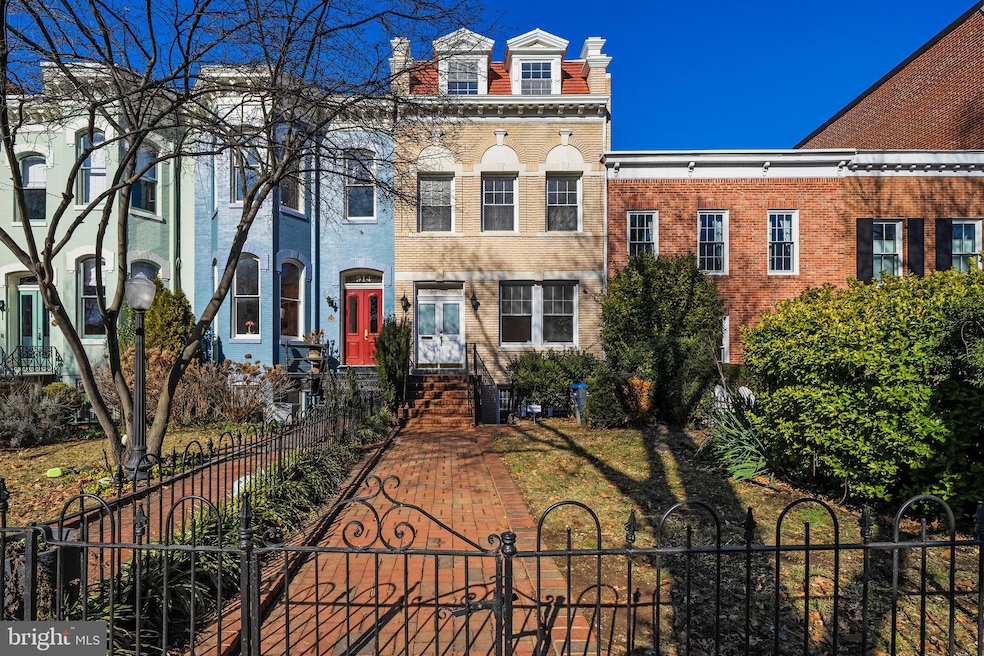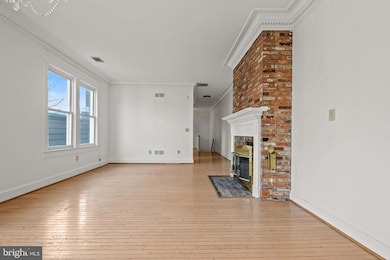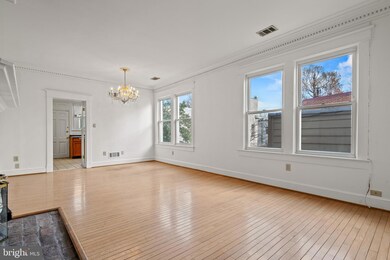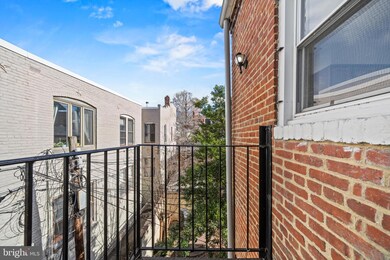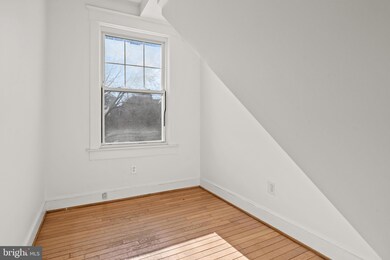916 E Capitol St NE Washington, DC 20003
Capitol Hill NeighborhoodEstimated payment $15,732/month
Highlights
- Victorian Architecture
- 5 Fireplaces
- 3-minute walk to Lincoln Park
- Watkins Elementary School Rated A-
- Forced Air Heating and Cooling System
About This Home
Presenting an unparalleled opportunity to acquire a distinguished three-unit residence, ideally situated on the prestigious East Capitol Street in the heart of Capitol Hill. This versatile property offers boundless potential, whether you choose to inhabit one unit while leasing the others, utilize the entire building for a lucrative rental portfolio, or transform it into an expansive, opulent single-family estate. Spanning four elegant levels, the property currently consists of the following exceptional units:
Unit 1 (Top Floor): This expansive,1622 sq ft two-level penthouse suite is a true sanctuary. The top floor is dedicated to a luxurious master bedroom, complete with an en suite bath, a gas fireplace, and a private laundry area. The lower level boasts three additional bedrooms, a spacious den/office, and a gracious living room featuring exposed brick, hardwood floors, and a wood-burning fireplace, bathed in natural light. A chef’s kitchen completes this perfect owner's residence.
Unit 2 (Main Floor): Bathed in abundant natural light, this 1010 sq ft charming unit is highlighted by two generously proportioned bedrooms, a cozy living room with exposed brick, high ceilings, built-in bookshelves, hardwood floors, and a wood-burning fireplace and W/D in the kitchen.
Unit 3 (Basement): A delightful 1097sq ft one-bedroom unit that offers the potential for easy conversion into two bedrooms. It features a sizable living room with it's own W/D, exposed brick, a wood-burning fireplace, and an additional versatile space that can be used as a second living area or bedroom, also with a fireplace and access to the private backyard. The Bedroom could be a second bedroom or transformed into an office /dressing room, the options are endless.
Nestled just steps from the tranquility of Lincoln Park and the Capitol Building, plus only an 8-minute stroll from the vibrant Eastern Market and its renowned dining and shopping experiences, plus walking distance to bother Trader Joes and Safeway, this property boasts an enviable location. The Eastern Market Metro station is a mere 12-minute walk away, ensuring seamless connectivity to the city.
This property is a canvas awaiting your vision, offering endless possibilities for transformation and customization. Whether you’re seeking a grand family home or a high-yield investment, seize the opportunity to explore the boundless potential of this magnificent Capitol Hill treasure.
Property Details
Home Type
- Multi-Family
Est. Annual Taxes
- $14,635
Year Built
- Built in 1915
Lot Details
- 1,600 Sq Ft Lot
Home Design
- Triplex
- Victorian Architecture
- Brick Exterior Construction
- Block Foundation
Interior Spaces
- 5 Fireplaces
- English Basement
Utilities
- Forced Air Heating and Cooling System
- Natural Gas Water Heater
Community Details
- 3 Units
Listing and Financial Details
- Tax Lot 803
- Assessor Parcel Number 0941//0803
Map
Home Values in the Area
Average Home Value in this Area
Tax History
| Year | Tax Paid | Tax Assessment Tax Assessment Total Assessment is a certain percentage of the fair market value that is determined by local assessors to be the total taxable value of land and additions on the property. | Land | Improvement |
|---|---|---|---|---|
| 2024 | $86,089 | $1,721,770 | $721,180 | $1,000,590 |
| 2023 | $14,118 | $1,660,950 | $690,340 | $970,610 |
| 2022 | $13,518 | $1,590,400 | $654,320 | $936,080 |
| 2021 | $13,076 | $1,538,360 | $647,840 | $890,520 |
| 2020 | $12,720 | $1,496,490 | $623,060 | $873,430 |
| 2019 | $12,316 | $1,448,950 | $607,280 | $841,670 |
| 2018 | $11,613 | $1,366,280 | $0 | $0 |
| 2017 | $10,913 | $1,283,930 | $0 | $0 |
| 2016 | $11,441 | $1,345,980 | $0 | $0 |
| 2015 | $10,479 | $1,232,780 | $0 | $0 |
| 2014 | $9,920 | $1,167,060 | $0 | $0 |
Property History
| Date | Event | Price | Change | Sq Ft Price |
|---|---|---|---|---|
| 03/17/2025 03/17/25 | Price Changed | $2,600,000 | 0.0% | $515 / Sq Ft |
| 03/17/2025 03/17/25 | Price Changed | $2,600,000 | -5.5% | $515 / Sq Ft |
| 02/03/2025 02/03/25 | For Sale | $2,750,000 | 0.0% | $544 / Sq Ft |
| 02/03/2025 02/03/25 | For Sale | $2,750,000 | -- | $544 / Sq Ft |
Deed History
| Date | Type | Sale Price | Title Company |
|---|---|---|---|
| Warranty Deed | $1,100,000 | -- | |
| Deed | $916,000 | -- |
Mortgage History
| Date | Status | Loan Amount | Loan Type |
|---|---|---|---|
| Previous Owner | $767,000 | Commercial | |
| Previous Owner | $40,000 | Credit Line Revolving | |
| Previous Owner | $709,000 | Commercial |
Source: Bright MLS
MLS Number: DCDC2175322
APN: 0941-0803
- 18 9th St NE Unit 207
- 7 9th St SE
- 150 11th St NE
- 102 9th St SE
- 206 10th St NE
- 130 10th St SE
- 208 9th St NE
- 209 10th St SE
- 642 E Capitol St NE
- 1107 Independence Ave SE
- 237 8th St NE
- 651 Constitution Ave NE
- 651 Constitution Ave NE Unit 1-4
- 252 10th St NE
- 1107 C St NE
- 630 Browns Ct SE
- 218 12th Place NE
- 239 11th St SE
- 1224 Independence Ave SE
- 644 Independence Ave SE
