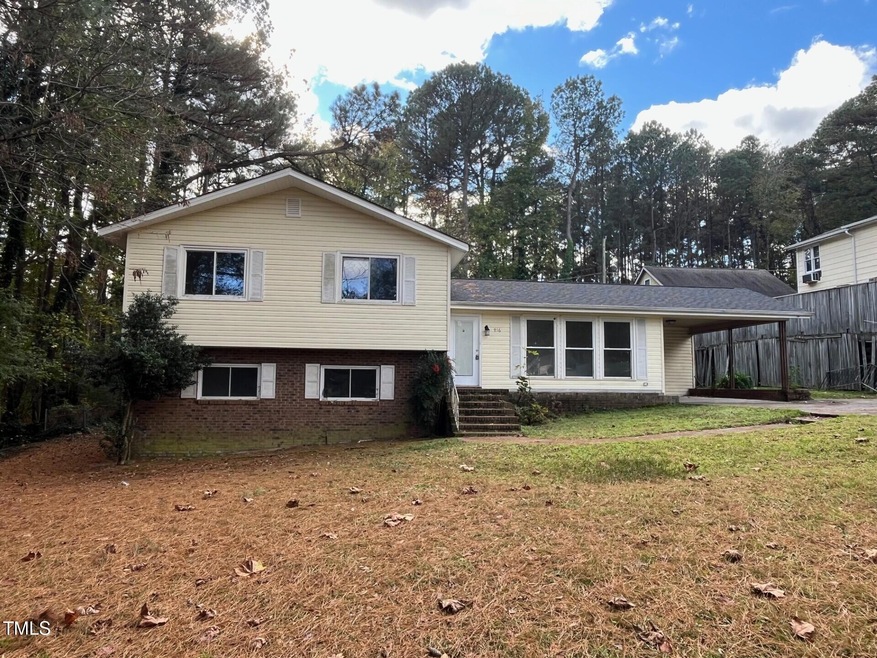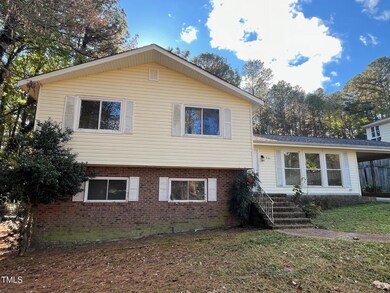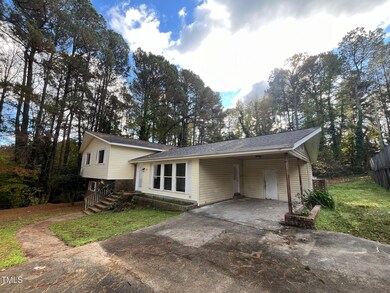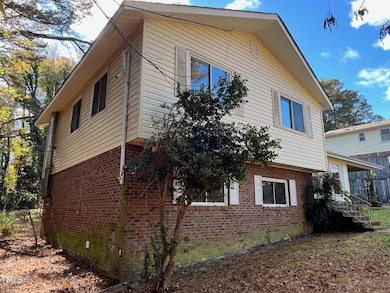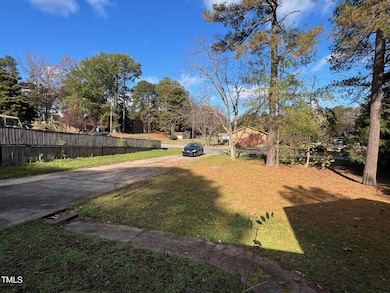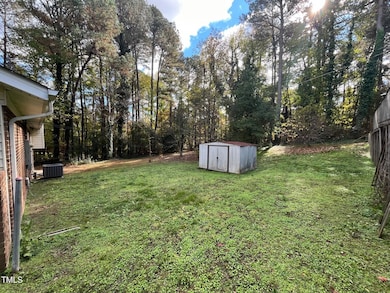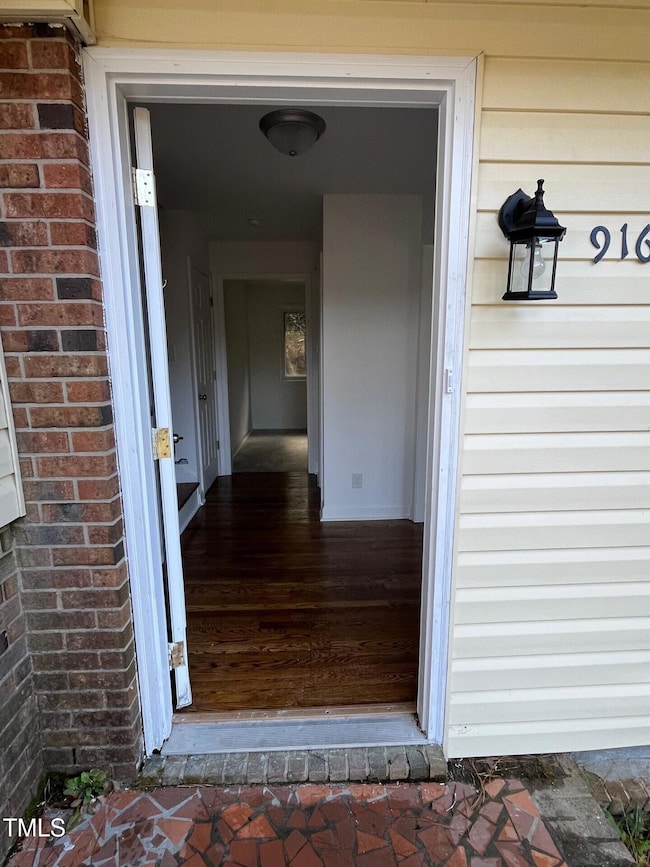
916 Forge Rd Durham, NC 27713
Highlights
- Community Stables
- View of Trees or Woods
- Wood Flooring
- Pearsontown Elementary School Rated A
- Property is near public transit
- Granite Countertops
About This Home
As of March 2025Newly renovated interior for this South-East Durham split-level Ranch on a 100' X 200' lot. The home appraised for $385,000! All new interior fixtures, finishes and appliances. The Kitchen has a convenient side-door to the Carport, attached Dining Room and New: granite countertop, shaker cabinets & appliances. Flooring: gleaming red oak hardwood floors, ceramic tile in bathrooms, vinyl in the Kitchen & carpet on the lower level. 3 Bedrooms/2 Bathrooms on the top level & 1 Bedroom + 1/2 Bathroom in the Basement. The Master Bedroom has a large walk-in closet & private bathroom with ceramic floor and bath/shower. The hall bathroom has a double vanity & ceramic tile bathtub/shower. The cozy, carpeted Basement has a den with walk-out to the 12' X 14' Patio & expansive backyard. Big, open front yard, as well. New architectural shingle roof. 5 minutes to Southpoint Mall + convenience shopping & I-40 Access. 15 Minutes to Downtown Durham. An Estate Sale. Conveys as-is, where-is, subject to a 10 day upset bid period and confirmation by the Clerk of Superior Court. Opportunity knocks!
Home Details
Home Type
- Single Family
Est. Annual Taxes
- $2,643
Year Built
- Built in 1971 | Remodeled
Lot Details
- 0.46 Acre Lot
- Lot Dimensions are 100 x 200
- North Facing Home
- Chain Link Fence
- Gentle Sloping Lot
- Cleared Lot
- Few Trees
- Garden
- Back Yard Fenced and Front Yard
Property Views
- Woods
- Neighborhood
Home Design
- Brick Veneer
- Brick Foundation
- Architectural Shingle Roof
- Vinyl Siding
- Lead Paint Disclosure
Interior Spaces
- 1,983 Sq Ft Home
- 3-Story Property
- Smooth Ceilings
- Ceiling Fan
- Recessed Lighting
- Combination Kitchen and Dining Room
- Storage
Kitchen
- Electric Range
- Microwave
- Dishwasher
- Kitchen Island
- Granite Countertops
Flooring
- Wood
- Carpet
- Tile
- Vinyl
Bedrooms and Bathrooms
- 4 Bedrooms
- Walk-In Closet
- Double Vanity
- Bathtub with Shower
Laundry
- Laundry Room
- Dryer
Finished Basement
- Heated Basement
- Walk-Out Basement
- Partial Basement
- Interior and Exterior Basement Entry
- Laundry in Basement
- Natural lighting in basement
Parking
- 5 Parking Spaces
- 1 Attached Carport Space
- Paved Parking
- On-Street Parking
- 4 Open Parking Spaces
- Off-Street Parking
Outdoor Features
- Patio
- Outdoor Storage
Location
- Property is near public transit
- Suburban Location
Schools
- Pearsontown Elementary School
- Githens Middle School
- Hillside High School
Horse Facilities and Amenities
- Grass Field
Utilities
- Cooling Available
- Forced Air Heating System
- Heat Pump System
- Natural Gas Connected
- Water Heater
- Phone Available
- Cable TV Available
Listing and Financial Details
- Court or third-party approval is required for the sale
- Assessor Parcel Number 148142
Community Details
Overview
- No Home Owners Association
Recreation
- Community Stables
Map
Home Values in the Area
Average Home Value in this Area
Property History
| Date | Event | Price | Change | Sq Ft Price |
|---|---|---|---|---|
| 03/07/2025 03/07/25 | Sold | $325,500 | -1.3% | $164 / Sq Ft |
| 01/12/2025 01/12/25 | Pending | -- | -- | -- |
| 01/03/2025 01/03/25 | Price Changed | $329,900 | -5.7% | $166 / Sq Ft |
| 12/12/2024 12/12/24 | Price Changed | $349,900 | -9.1% | $176 / Sq Ft |
| 11/22/2024 11/22/24 | For Sale | $385,000 | -- | $194 / Sq Ft |
Tax History
| Year | Tax Paid | Tax Assessment Tax Assessment Total Assessment is a certain percentage of the fair market value that is determined by local assessors to be the total taxable value of land and additions on the property. | Land | Improvement |
|---|---|---|---|---|
| 2024 | $3,050 | $218,639 | $54,712 | $163,927 |
| 2023 | $2,864 | $218,639 | $54,712 | $163,927 |
| 2022 | $2,798 | $218,639 | $54,712 | $163,927 |
| 2021 | $2,785 | $218,639 | $54,712 | $163,927 |
| 2020 | $2,720 | $218,639 | $54,712 | $163,927 |
| 2019 | $2,720 | $218,639 | $54,712 | $163,927 |
| 2018 | $1,953 | $143,984 | $29,180 | $114,804 |
| 2017 | $1,939 | $143,984 | $29,180 | $114,804 |
| 2016 | $1,873 | $143,984 | $29,180 | $114,804 |
| 2015 | $2,087 | $150,759 | $31,598 | $119,161 |
| 2014 | $2,087 | $150,759 | $31,598 | $119,161 |
Mortgage History
| Date | Status | Loan Amount | Loan Type |
|---|---|---|---|
| Open | $318,750 | Construction | |
| Previous Owner | $30,000 | Credit Line Revolving |
Deed History
| Date | Type | Sale Price | Title Company |
|---|---|---|---|
| Commissioners Deed | $325,500 | None Listed On Document |
Similar Homes in Durham, NC
Source: Doorify MLS
MLS Number: 10064735
APN: 148142
- 901 Forge Rd
- 722 Forge Rd
- 626 N Carolina 54
- 909 Windcrest Rd
- 1003 Canary Pepper Dr
- 3005 Dunnock Dr
- 1201 Canary Pepper Dr
- 1129 Kudzu St
- 521 N Carolina 54
- 1103 Kudzu St
- 1122 Vermillion Dr
- 1003 Mirbeck Ln
- 1016 Mirbeck Ln
- 534 Auburn Square Dr Unit 3
- 101 Whitney Ln
- 522 Auburn Square Dr
- 709 Basil Dr
- 1012 Catch Fly Ln
- 1009 Laceflower Dr
- 6306 Winding Arch Dr
