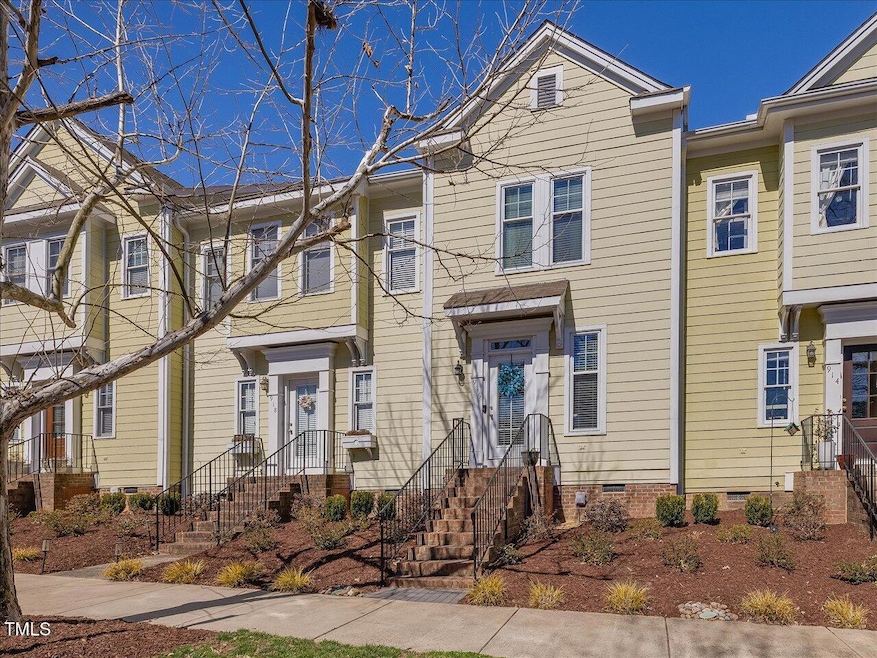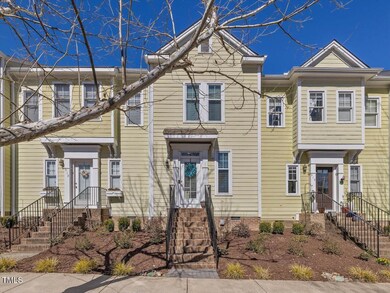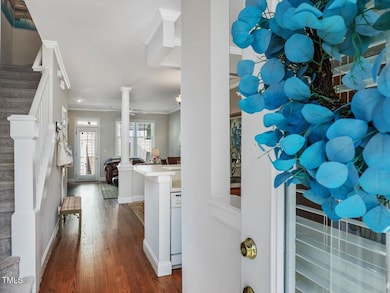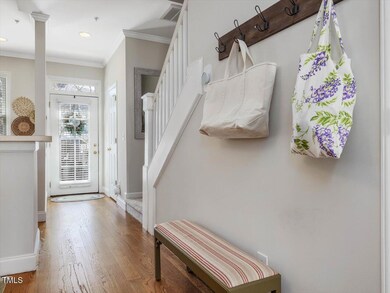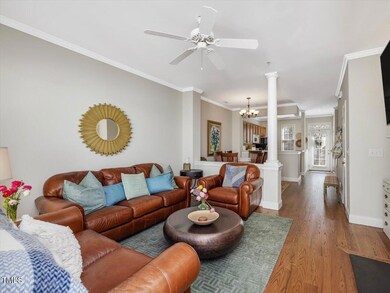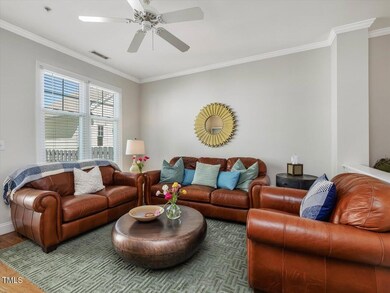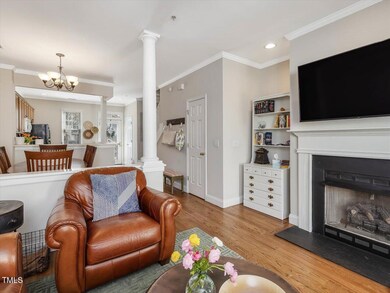
916 Highgrove Dr Chapel Hill, NC 27516
Southern Village NeighborhoodHighlights
- Open Floorplan
- Clubhouse
- Wood Flooring
- Scroggs Elementary School Rated A
- Traditional Architecture
- 4-minute walk to Highgrove Pocket Park
About This Home
As of April 2025It takes a VILLAGE: precious tree-lined streets and greenways.. enjoy a stroll to the market, to see a movie, get coffee, dine, or let the dogs run free at the dog park. Go for a swim or play tennis and pickle ball! It is a LIFESTYLE of sophistication and convenience within a mile+/- of UNC campus. Welcome to SOUTHERN VILLAGE.
OPEN FLOOR PLAN with refinished hardwood floors downstairs and neutral paint. Natural light abounds! Updated baths. HVAC new in June 2024. WINDOWS new in July 2023. Washer and Dryer new April 2024.
EFFICIENT KITCHEN has all you need plus a cute bar with stools for a quick meal, serving hors d'oeuvres, morning coffee, or use for laptop/paying bills.. appreciable use of space! Open to the dining area and family room, you can play chef and visit with guests for comfortable entertaining. All appliances will convey. A pantry closet is adjacent to the dining area which affords you SUPER pantry storage plus serves as a utility closet.
DINING AREA is large enough for the whole family to gather and suitable for friends who drop by to play mahjong, board games, or cards.. Suitable for serving meals and drinks/snacks right from the kitchen!
TWO BEDROOMS and TWO FULL BATHS are upstairs, both with newer carpet. Spacious light-filled bedrooms, walk-in closets, ample storage, high ceilings. Laundry is well-planned being in between the two bedrooms. Good storage with laundry and a nice linen closet beside for easy put-away. Window blinds will convey.
GARAGE is just beyond the courtyard. Space for one car plus garden tools and extras. The driveway accommodates another vehicle for 2-car off street parking.
Located across from the pool, clubhouse, tennis/pickleball courts. Chapel Hill schools! On bus line, walk to Park & Ride lot.
Townhouse Details
Home Type
- Townhome
Est. Annual Taxes
- $4,749
Year Built
- Built in 2000
Lot Details
- 1,742 Sq Ft Lot
- Property fronts a private road
- Property fronts an alley
- Two or More Common Walls
- Landscaped
- Cleared Lot
- Garden
HOA Fees
Parking
- 1 Car Detached Garage
- Garage Door Opener
- Private Driveway
- 1 Open Parking Space
Home Design
- Traditional Architecture
- Charleston Architecture
- Brick Foundation
- Permanent Foundation
- Shingle Roof
Interior Spaces
- 1,170 Sq Ft Home
- 2-Story Property
- Open Floorplan
- Smooth Ceilings
- High Ceiling
- Ceiling Fan
- Recessed Lighting
- Insulated Windows
- Blinds
- Entrance Foyer
- Family Room with Fireplace
- Dining Room
- Storage
- Smart Thermostat
Kitchen
- Eat-In Kitchen
- Breakfast Bar
- Electric Oven
- Free-Standing Electric Range
- Microwave
- Dishwasher
- Laminate Countertops
Flooring
- Wood
- Carpet
- Vinyl
Bedrooms and Bathrooms
- 2 Bedrooms
- Walk-In Closet
- Bathtub with Shower
Laundry
- Laundry on upper level
- Washer and Dryer
Outdoor Features
- Courtyard
- Front Porch
Schools
- Mary Scroggs Elementary School
- Grey Culbreth Middle School
- Carrboro High School
Utilities
- Forced Air Heating and Cooling System
- Water Heater
- Cable TV Available
Listing and Financial Details
- Assessor Parcel Number 9777878190
Community Details
Overview
- Association fees include ground maintenance, pest control, storm water maintenance
- Southern Village Hoa/Mill House Properties Association, Phone Number (919) 428-8205
- Southern Village/Mill House Properties Association
- Southern Village Subdivision
- Maintained Community
Amenities
- Picnic Area
- Restaurant
- Clubhouse
Recreation
- Tennis Courts
- Community Playground
- Community Pool
- Park
- Dog Park
- Jogging Path
- Trails
Map
Home Values in the Area
Average Home Value in this Area
Property History
| Date | Event | Price | Change | Sq Ft Price |
|---|---|---|---|---|
| 04/16/2025 04/16/25 | Sold | $400,000 | +2.6% | $342 / Sq Ft |
| 03/05/2025 03/05/25 | Pending | -- | -- | -- |
| 03/04/2025 03/04/25 | For Sale | $390,000 | +15.2% | $333 / Sq Ft |
| 12/14/2023 12/14/23 | Off Market | $338,500 | -- | -- |
| 11/09/2022 11/09/22 | Sold | $338,500 | -3.3% | $289 / Sq Ft |
| 10/12/2022 10/12/22 | Pending | -- | -- | -- |
| 10/06/2022 10/06/22 | Price Changed | $350,000 | -2.8% | $299 / Sq Ft |
| 09/16/2022 09/16/22 | Price Changed | $360,000 | -2.7% | $308 / Sq Ft |
| 08/17/2022 08/17/22 | For Sale | $370,000 | -- | $316 / Sq Ft |
Tax History
| Year | Tax Paid | Tax Assessment Tax Assessment Total Assessment is a certain percentage of the fair market value that is determined by local assessors to be the total taxable value of land and additions on the property. | Land | Improvement |
|---|---|---|---|---|
| 2024 | $4,749 | $276,300 | $90,000 | $186,300 |
| 2023 | $4,622 | $276,300 | $90,000 | $186,300 |
| 2022 | $4,327 | $269,500 | $90,000 | $179,500 |
| 2021 | $4,271 | $269,500 | $90,000 | $179,500 |
| 2020 | $3,969 | $234,400 | $75,000 | $159,400 |
| 2018 | $3,877 | $234,400 | $75,000 | $159,400 |
| 2017 | $3,819 | $234,400 | $75,000 | $159,400 |
| 2016 | $3,819 | $228,413 | $57,572 | $170,841 |
| 2015 | $3,819 | $228,413 | $57,572 | $170,841 |
| 2014 | $3,777 | $228,413 | $57,572 | $170,841 |
Mortgage History
| Date | Status | Loan Amount | Loan Type |
|---|---|---|---|
| Open | $203,100 | New Conventional | |
| Previous Owner | $194,400 | New Conventional | |
| Previous Owner | $198,000 | Unknown | |
| Previous Owner | $200,100 | Purchase Money Mortgage | |
| Previous Owner | $180,000 | Purchase Money Mortgage | |
| Previous Owner | $166,000 | Fannie Mae Freddie Mac | |
| Closed | $31,125 | No Value Available |
Deed History
| Date | Type | Sale Price | Title Company |
|---|---|---|---|
| Warranty Deed | $338,500 | -- | |
| Warranty Deed | $243,000 | None Available | |
| Warranty Deed | $270,500 | None Available | |
| Warranty Deed | $236,500 | None Available | |
| Warranty Deed | $207,500 | -- |
Similar Homes in Chapel Hill, NC
Source: Doorify MLS
MLS Number: 10079843
APN: 9777878190
- 102 Westside Dr
- 507 Parkside Cir
- 915 Edgewater Cir
- 403 Brookgreen Dr
- 409 Parkside Cir
- 101 Overlake Dr
- 700 Market St Unit 214
- 708 Copperline Dr Unit 101
- 703 Copperline Dr Unit 301
- 260 Culbreth Rd
- 201 Adams Way
- 417 Westbury Dr
- 415 Westbury Dr
- 490 Boulder Point Dr
- 237 Abercorn Cir
- 52 N Rosebank Dr
- 562 Boulder Point Dr
- 303 Smith Level Rd Unit E32
- 102 Antler Point Rd
- 112 Old Bridge Ln
