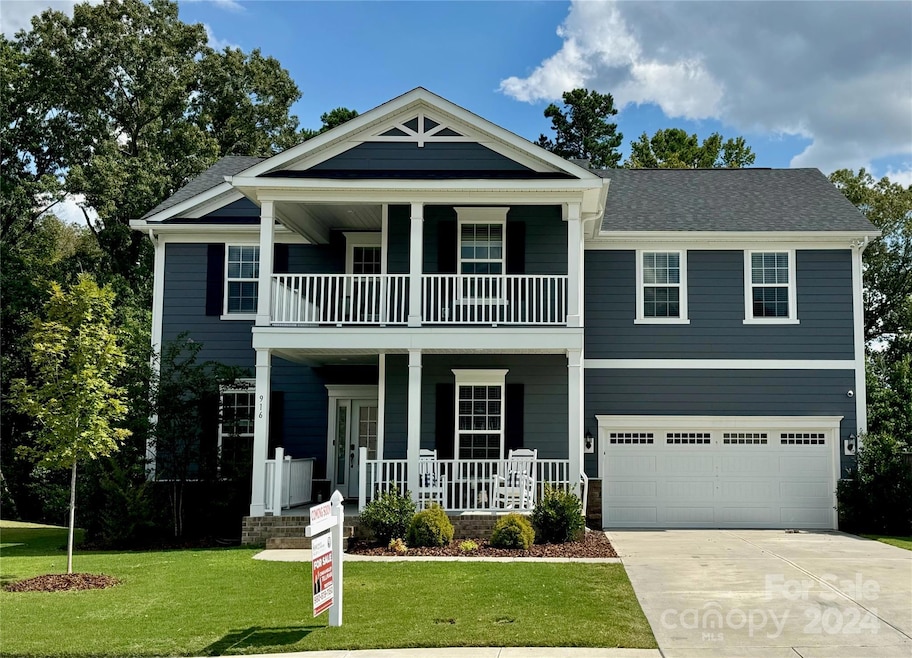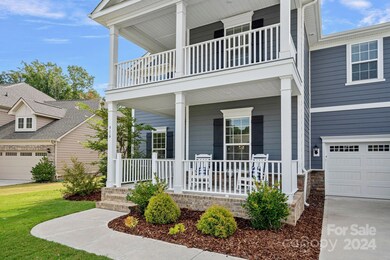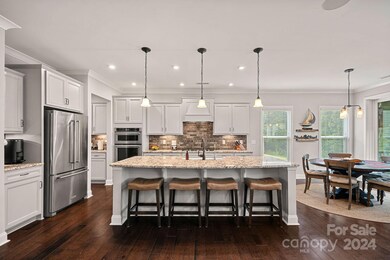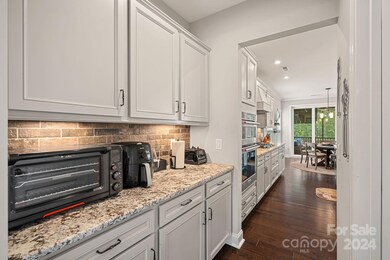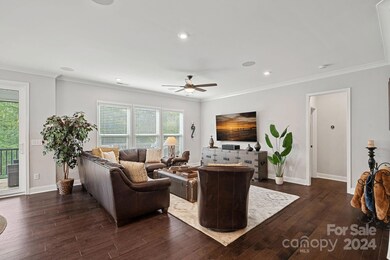
916 Moose Trail Stallings, NC 28104
Highlights
- Deck
- Wood Flooring
- Balcony
- Stallings Elementary School Rated A
- Screened Porch
- 2 Car Attached Garage
About This Home
As of December 2024Nestled in Stallings' Southstone neighborhood, this stunning home boasts an upper level featuring a loft with built-in workspaces, three bedrooms with walk-in-closets, and a large room for flex use as a primary bedroom or bonus room; a main level featuring a primary bedroom and an office; and a finished basement featuring another bedroom with walk-in-closet, a full bath, an entertainment room, and unfinished workout and storage rooms. The kitchen showcases a large granite island and butler's pantry with meal prep space. Built-in ceiling speakers with surround sound are installed in the living room and entertainment room. Outside speakers are installed for the screened porch and patio. Enjoy the landscaped, fenced backyard and a community pool. With a transferable structural warranty by the builder, the home is conveniently located to I-485, shops and restaurants.
Last Agent to Sell the Property
Keller Williams Ballantyne Area Brokerage Email: yalie@kw.com License #320554

Co-Listed By
Holley Tillman
Keller Williams Ballantyne Area Brokerage Email: yalie@kw.com License #322179
Home Details
Home Type
- Single Family
Est. Annual Taxes
- $4,471
Year Built
- Built in 2021
Lot Details
- Back Yard Fenced
- Property is zoned CZ-Res, CZ
HOA Fees
- $95 Monthly HOA Fees
Parking
- 2 Car Attached Garage
- Driveway
- 4 Open Parking Spaces
Home Design
- Brick Exterior Construction
- Slab Foundation
- Stone Siding
Interior Spaces
- 2-Story Property
- Ceiling Fan
- Screened Porch
- Laundry Room
Kitchen
- Convection Oven
- Gas Cooktop
- Range Hood
- Microwave
- Dishwasher
- Disposal
Flooring
- Wood
- Tile
Bedrooms and Bathrooms
Partially Finished Basement
- Walk-Out Basement
- Interior and Exterior Basement Entry
- Basement Storage
Outdoor Features
- Balcony
- Deck
- Patio
Utilities
- Central Air
- Air Filtration System
- Humidity Control
- Heating System Uses Natural Gas
- Tankless Water Heater
Listing and Financial Details
- Assessor Parcel Number 07-033-305
Community Details
Overview
- Cedar Management Group Association, Phone Number (877) 252-3327
- Southstone Subdivision
- Mandatory home owners association
Recreation
- Community Playground
Map
Home Values in the Area
Average Home Value in this Area
Property History
| Date | Event | Price | Change | Sq Ft Price |
|---|---|---|---|---|
| 12/13/2024 12/13/24 | Sold | $800,000 | 0.0% | $176 / Sq Ft |
| 11/15/2024 11/15/24 | Pending | -- | -- | -- |
| 10/12/2024 10/12/24 | Price Changed | $800,000 | -1.8% | $176 / Sq Ft |
| 09/19/2024 09/19/24 | For Sale | $815,000 | +40.5% | $180 / Sq Ft |
| 02/19/2021 02/19/21 | Sold | $580,130 | 0.0% | $124 / Sq Ft |
| 02/10/2021 02/10/21 | Pending | -- | -- | -- |
| 02/10/2021 02/10/21 | For Sale | $580,130 | -- | $124 / Sq Ft |
Tax History
| Year | Tax Paid | Tax Assessment Tax Assessment Total Assessment is a certain percentage of the fair market value that is determined by local assessors to be the total taxable value of land and additions on the property. | Land | Improvement |
|---|---|---|---|---|
| 2024 | $4,471 | $515,000 | $77,900 | $437,100 |
| 2023 | $4,280 | $515,000 | $77,900 | $437,100 |
| 2022 | $4,259 | $515,000 | $77,900 | $437,100 |
| 2021 | $3,649 | $440,400 | $77,900 | $362,500 |
| 2020 | $65 | $0 | $0 | $0 |
Mortgage History
| Date | Status | Loan Amount | Loan Type |
|---|---|---|---|
| Open | $560,000 | New Conventional | |
| Previous Owner | $50,000 | New Conventional | |
| Previous Owner | $522,117 | New Conventional |
Deed History
| Date | Type | Sale Price | Title Company |
|---|---|---|---|
| Warranty Deed | $800,000 | None Listed On Document | |
| Special Warranty Deed | $580,500 | None Available |
Similar Homes in the area
Source: Canopy MLS (Canopy Realtor® Association)
MLS Number: 4172940
APN: 07-033-305
- 938 Moose Trail
- 8007 April Ln
- 705 Hinterland Ln
- Lawyers Rd Lawyers Rd
- 1035 Hawthorne Dr
- 1008 Avalon Place
- 1043 Kalli Dr
- 15920 Fieldstone Dr
- 3062 Beech Ct
- 1112 Avalon Place
- 1128 Avalon Place
- 3033 Beech Ct
- 6807 Stoney Ridge Rd
- 6038 Burnt Mill Run
- 1220 Avalon Place
- 1120 Millwright Ln
- 2157 Mill House Ln
- 817 Quince Ct
- 1257 Mill Race Ln
- 1005 Palace Ct Unit 58
