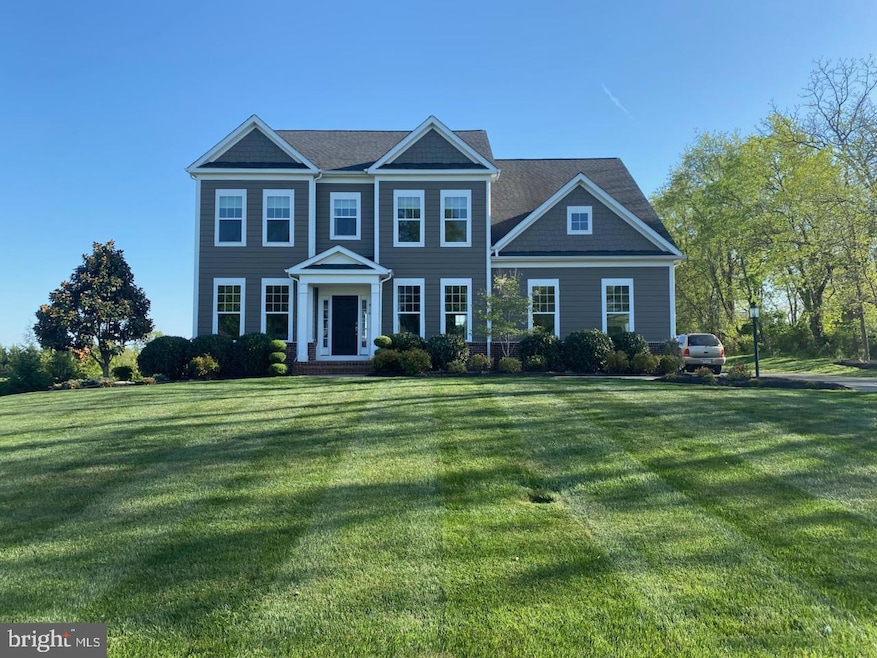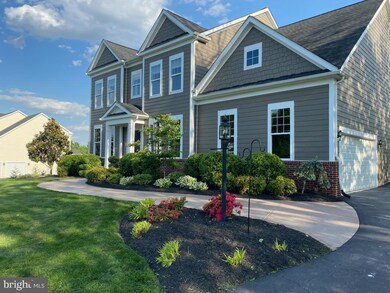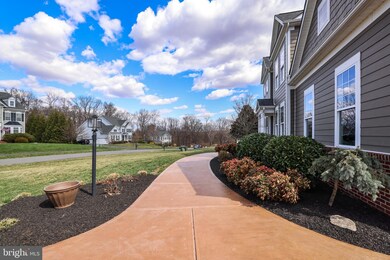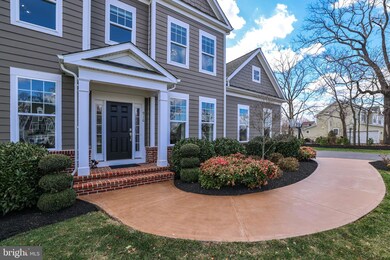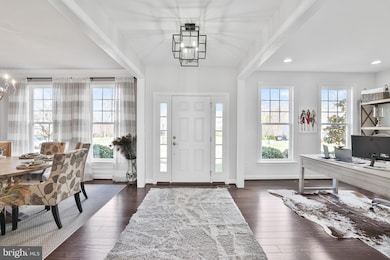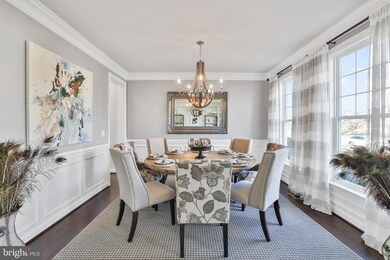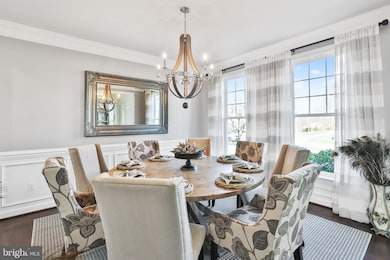
916 Queenscliff Ct Purcellville, VA 20132
Estimated payment $7,279/month
Highlights
- Gourmet Kitchen
- 0.82 Acre Lot
- Colonial Architecture
- Emerick Elementary School Rated A
- Open Floorplan
- 2 Car Attached Garage
About This Home
OPEN HOUSE SATURDAY APRIL 5th 1:00PM - 4:00PM.
Exquisite 5-Bedroom, 5.5-Bath Home in a Sought-After Neighborhood
Discover this updated and meticulously maintained 5-bedroom, 5.5-bath home, perfectly
situated on a quiet no-outlet street in a highly desirable neighborhood. Nestled on 0.82 acres,
this stunning property backs to open land, offering both privacy and scenic views. Step inside to
experience a bright and airy interior, with south-facing walls of windows that flood the home
with natural light. A switchback staircase set to the side allows an uninterrupted full view from
the entrance through to the rear of the home, emphasizing the open and spacious layout.
Boasting 9-foot ceilings on all levels and hardwood flooring throughout, this home is a
masterpiece of both style and function. An open home office space with front-facing views
provides a bright and inviting area for work or study. The open-concept kitchen and family
room create an ideal space for gatherings, featuring a large kitchen island that seats six, a
butler’s pantry between the kitchen and dining room, and an extra-large walk-in pantry for
ample storage. A mudroom off the garage adds convenience for daily living. The main level
includes a 5th bedroom with a full bath, ideal for guests, teens, or multi-generational living.
Upstairs, the luxurious primary suite boasts a spacious ensuite bath and his-and-hers walk-in
closets. Two additional bedrooms share a buddy bath, designed with a separate shower and
toilet area for added functionality, while the fourth upstairs bedroom enjoys its own private
ensuite bath. A large second-floor laundry room adds extra convenience. The fully finished
1,500 sq. ft. basement is an entertainer’s dream, featuring a metallic epoxy floor, a massive
island bar that seats 14, a full gym, a large recreation area, a full bath, and abundant storage.
The home also features a whole-house water treatment system with a water softener, ensuring
high-quality water throughout. Outside, a large patio provides the perfect space for
entertaining, and the oversized driveway offers ample parking with room to add an additional
two-car garage if desired. Enjoy the best of both worlds—a tranquil, countryside feel with the
convenience of being just minutes from shopping, dining, medical offices, wineries, breweries,
walking trails, and parks. Commuters will appreciate the easy access to Route 7 and the Dulles
Greenway, making travel a breeze. This home is a rare find—don’t miss your chance to own a
perfect blend of elegance, functionality, and prime location! ?? Contact us today for a private
tour!
Home Details
Home Type
- Single Family
Est. Annual Taxes
- $10,302
Year Built
- Built in 2014
Lot Details
- 0.82 Acre Lot
- Property is in excellent condition
- Property is zoned PV:PD2
HOA Fees
- $75 Monthly HOA Fees
Parking
- 2 Car Attached Garage
- 3 Driveway Spaces
- Side Facing Garage
Home Design
- Colonial Architecture
- Permanent Foundation
Interior Spaces
- Property has 3 Levels
- Open Floorplan
- Dryer
Kitchen
- Gourmet Kitchen
- Stove
- Built-In Microwave
- Ice Maker
- Dishwasher
- Kitchen Island
- Disposal
Bedrooms and Bathrooms
Basement
- Walk-Up Access
- Basement with some natural light
Schools
- Emerick Elementary School
- Blue Ridge Middle School
- Loudoun Valley High School
Utilities
- Central Air
- Heat Pump System
- Electric Water Heater
Community Details
- Village Case Subdivision
Listing and Financial Details
- Tax Lot 131
- Assessor Parcel Number 453172772000
Map
Home Values in the Area
Average Home Value in this Area
Tax History
| Year | Tax Paid | Tax Assessment Tax Assessment Total Assessment is a certain percentage of the fair market value that is determined by local assessors to be the total taxable value of land and additions on the property. | Land | Improvement |
|---|---|---|---|---|
| 2024 | $8,382 | $936,520 | $241,000 | $695,520 |
| 2023 | $7,744 | $885,020 | $251,000 | $634,020 |
| 2022 | $7,219 | $811,160 | $198,200 | $612,960 |
| 2021 | $6,916 | $705,690 | $170,700 | $534,990 |
| 2020 | $7,126 | $688,460 | $163,200 | $525,260 |
| 2019 | $7,080 | $677,530 | $158,200 | $519,330 |
| 2018 | $6,540 | $602,810 | $158,200 | $444,610 |
| 2017 | $6,272 | $557,520 | $158,200 | $399,320 |
| 2016 | $6,431 | $561,680 | $0 | $0 |
| 2015 | $6,299 | $396,810 | $0 | $396,810 |
| 2014 | $1,827 | $0 | $0 | $0 |
Property History
| Date | Event | Price | Change | Sq Ft Price |
|---|---|---|---|---|
| 04/04/2025 04/04/25 | Pending | -- | -- | -- |
| 04/03/2025 04/03/25 | For Sale | $1,139,000 | -- | $234 / Sq Ft |
Deed History
| Date | Type | Sale Price | Title Company |
|---|---|---|---|
| Interfamily Deed Transfer | -- | None Available | |
| Special Warranty Deed | $590,458 | -- | |
| Warranty Deed | $190,000 | -- |
Mortgage History
| Date | Status | Loan Amount | Loan Type |
|---|---|---|---|
| Open | $510,400 | New Conventional | |
| Closed | $545,000 | Commercial | |
| Closed | $579,762 | FHA | |
| Previous Owner | $758,000 | Construction |
Similar Homes in Purcellville, VA
Source: Bright MLS
MLS Number: VALO2091114
APN: 453-17-2772
- 912 Queenscliff Ct
- 400 Mcdaniel Dr
- 211 Heaton Ct
- 460 S Maple Ave
- 625 E G St
- 132 Misty Pond Terrace
- 134 Misty Pond Terrace
- 17723 Karen Hope Ct
- 14629 Fordson Ct
- 14649 Fordson Ct
- 17826 Springbury Dr
- 38172 Stone Eden Dr
- 17937 Manassas Gap Ct
- 116 Desales Dr
- 37685 Saint Francis Ct
- 140 S 20th St
- 228 E King James St
- 151 N Hatcher Ave
- 141 N Hatcher Ave
- 161 N Hatcher Ave
