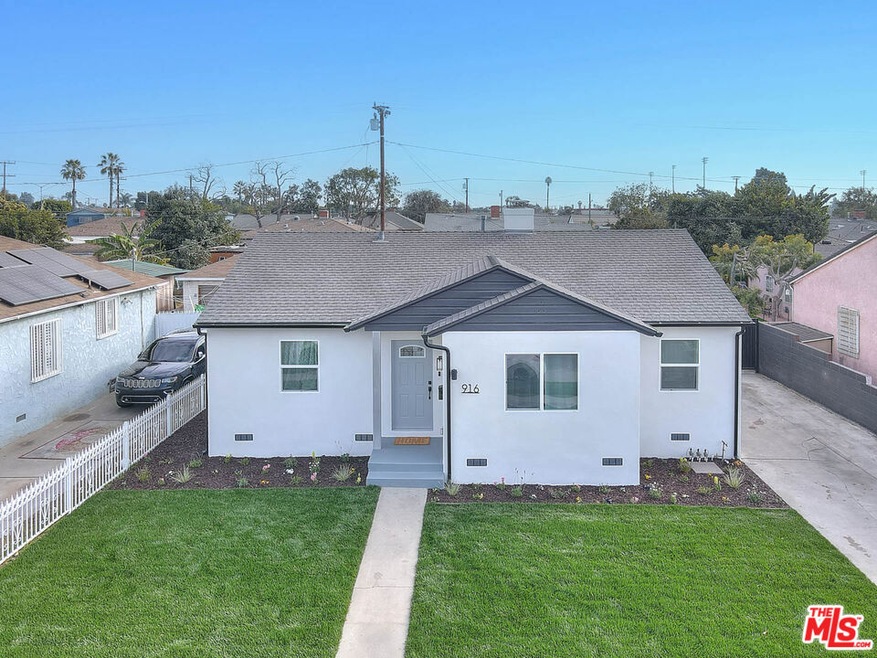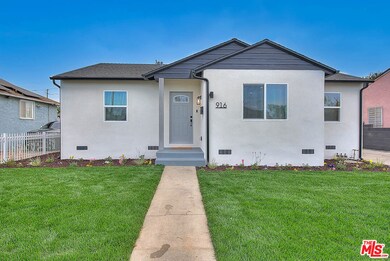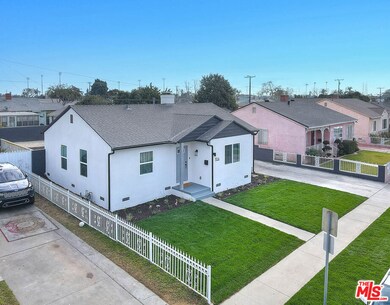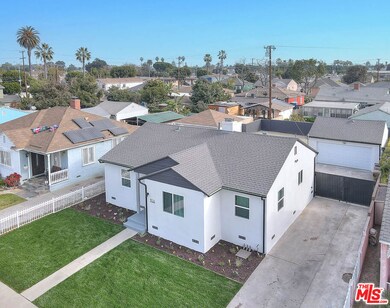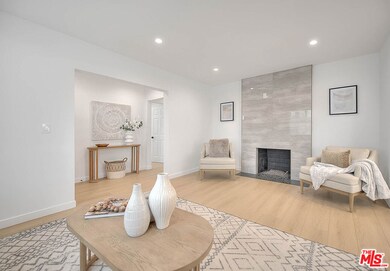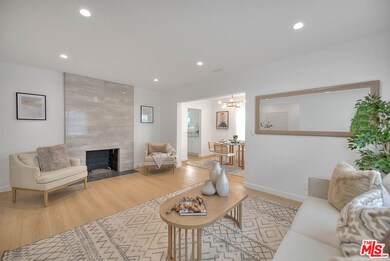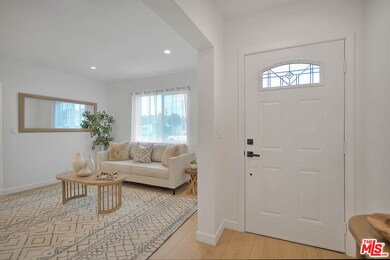
916 S Chester Ave Compton, CA 90221
Highlights
- Living Room with Fireplace
- Quartz Countertops
- 2 Car Detached Garage
- Traditional Architecture
- No HOA
- 4-minute walk to South Park
About This Home
As of February 2025Come fall in love with this tastefully remodeled 3-bedroom 1 bath with charming curb appeal. Enjoy tons of natural light coming in through the new energy efficient dual-pane windows, and an open concept floor plan perfect for entertaining. This home is equipped with a new HVAC system, tankless water heater, new Interior sub panel, all new electrical, new plumbing, an updated gas burning fireplace, 4-inch LED recessed lighting throughout. Featuring a gorgeous galley style kitchen, with white shaker cabinets, plenty of storage space, quartz counter tops and all new stainless-steel appliances. Accented by modern touches throughout, this property has a new white oat color 100% waterproof laminate wood floors throughout, new baseboards and custom paint. The bathroom has been fully remodeled with designer tiles, new vanity and all new fixtures. The floor plan gives you access to a separate laundry area off the kitchen for your convenience and functionality. Also, the detached 2 car garage in the back has potential for an ADU. Low maintenance private backyard is great for entertaining. The front yard is equipped with a new sprinkler system with timer, redesigned flower bed with drip system and new sod. This property is a must see and won't last.
Home Details
Home Type
- Single Family
Est. Annual Taxes
- $1,499
Year Built
- Built in 1947
Lot Details
- 6,134 Sq Ft Lot
- Lot Dimensions are 55x112
- Wrought Iron Fence
- Block Wall Fence
- Drip System Landscaping
- Sprinklers on Timer
- Property is zoned CORL*
Parking
- 2 Car Detached Garage
Home Design
- Traditional Architecture
- Turnkey
- Raised Foundation
- Plaster Walls
- Shingle Roof
- Composition Roof
- Stucco
Interior Spaces
- 1,118 Sq Ft Home
- 1-Story Property
- Double Pane Windows
- Living Room with Fireplace
- Dining Room
Kitchen
- Galley Kitchen
- Convection Oven
- Range with Range Hood
- Microwave
- Water Line To Refrigerator
- Dishwasher
- Quartz Countertops
- Disposal
Flooring
- Laminate
- Tile
Bedrooms and Bathrooms
- 3 Bedrooms
- Remodeled Bathroom
- 1 Full Bathroom
- Low Flow Toliet
- Bathtub with Shower
- Low Flow Shower
Laundry
- Laundry Room
- Laundry in Kitchen
- Gas Dryer Hookup
Outdoor Features
- Front Porch
Utilities
- Forced Air Heating and Cooling System
- Vented Exhaust Fan
- Heating System Uses Natural Gas
- Property is located within a water district
- Sewer in Street
Community Details
- No Home Owners Association
Listing and Financial Details
- Assessor Parcel Number 6164-004-019
Map
Home Values in the Area
Average Home Value in this Area
Property History
| Date | Event | Price | Change | Sq Ft Price |
|---|---|---|---|---|
| 02/25/2025 02/25/25 | Sold | $750,000 | +1.4% | $671 / Sq Ft |
| 01/30/2025 01/30/25 | Pending | -- | -- | -- |
| 01/21/2025 01/21/25 | For Sale | $739,999 | -- | $662 / Sq Ft |
Tax History
| Year | Tax Paid | Tax Assessment Tax Assessment Total Assessment is a certain percentage of the fair market value that is determined by local assessors to be the total taxable value of land and additions on the property. | Land | Improvement |
|---|---|---|---|---|
| 2024 | $1,499 | $41,750 | $21,836 | $19,914 |
| 2023 | $1,470 | $40,932 | $21,408 | $19,524 |
| 2022 | $1,098 | $40,131 | $20,989 | $19,142 |
| 2021 | $1,094 | $39,345 | $20,578 | $18,767 |
| 2019 | $1,122 | $38,179 | $19,968 | $18,211 |
| 2018 | $1,010 | $37,431 | $19,577 | $17,854 |
| 2016 | $959 | $35,979 | $18,818 | $17,161 |
| 2015 | $930 | $35,440 | $18,536 | $16,904 |
| 2014 | $926 | $34,746 | $18,173 | $16,573 |
Mortgage History
| Date | Status | Loan Amount | Loan Type |
|---|---|---|---|
| Open | $726,596 | FHA |
Deed History
| Date | Type | Sale Price | Title Company |
|---|---|---|---|
| Grant Deed | $750,000 | None Listed On Document | |
| Interfamily Deed Transfer | -- | -- |
Similar Homes in the area
Source: The MLS
MLS Number: 25-487147
APN: 6164-004-019
- 709 S Chester Ave
- 620 S Chester Ave
- 1205 E Marcelle St
- 1301 E Alondra Blvd
- 800 S Poinsettia Ave
- 805 S Crane Ave
- 620 S Poinsettia Ave
- 1413 S Burris Ave
- 1408 S Burris Ave
- 206 E Raymond St
- 714 S Long Beach Blvd
- 423 S Poinsettia Ave
- 2416 E Alondra Blvd
- 1404 S Poinsettia Ave
- 1423 S Poinsettia Ave
- 214 E Johnson St
- 15922 S Bullis Rd
- 123 E Alondra Blvd
- 117 E Alondra Blvd
- 1220 S Long Beach Blvd
