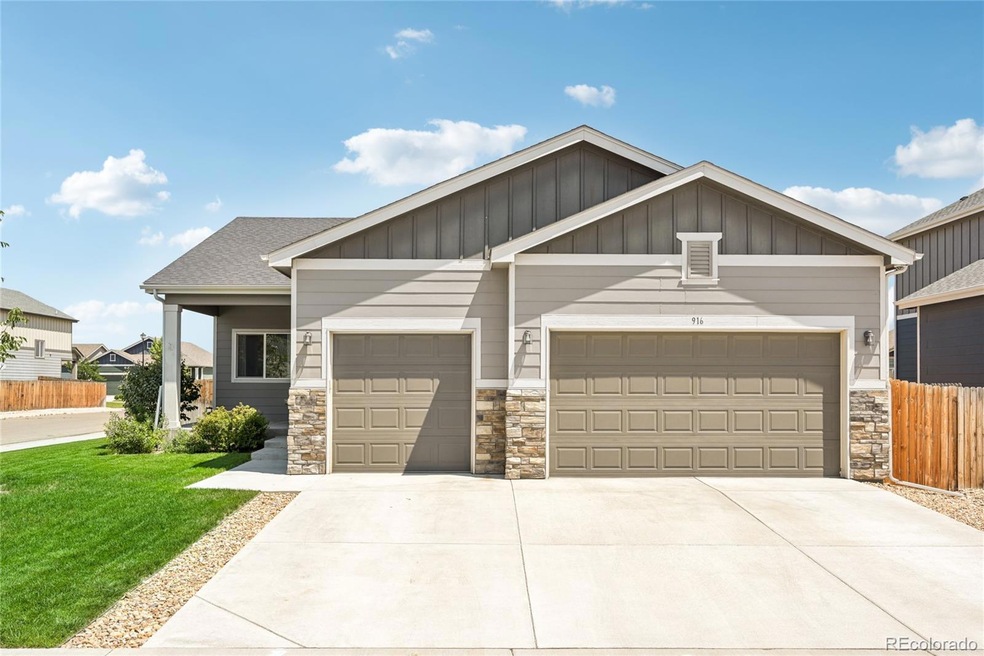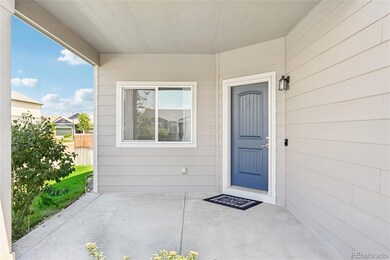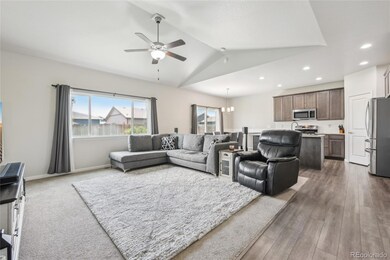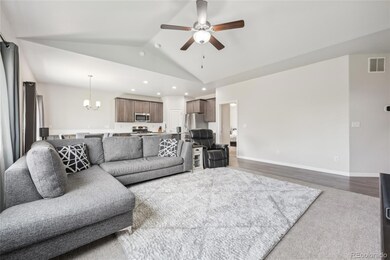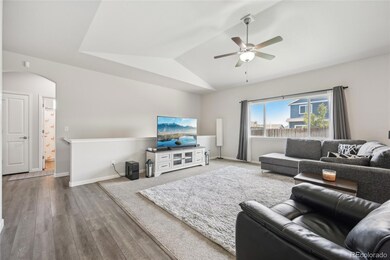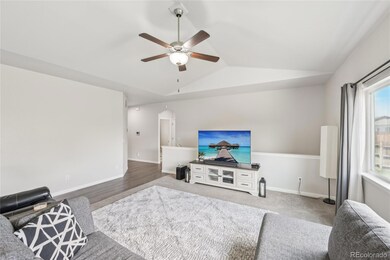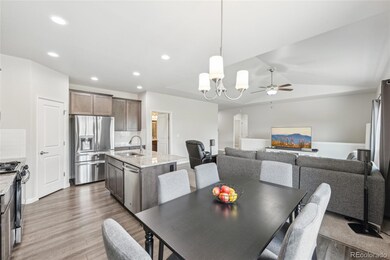
916 S Prairie Dr Milliken, CO 80543
Highlights
- Vaulted Ceiling
- Granite Countertops
- Covered patio or porch
- Corner Lot
- Private Yard
- Double Pane Windows
About This Home
As of August 2024Welcome to this beautiful ranch-style home on a prime corner lot in the desirable Settlers Village community of Milliken! The open floor plan features a spacious living room with vaulted ceilings, a modern kitchen with stainless steel appliances, granite countertops, and a versatile island. The dining area opens to a patio, perfect for outdoor relaxation.
The primary bedroom offers a private retreat with an en-suite bath and walk-in closet. Two additional bedrooms and a full bath provide ample space. A large unfinished basement offers storage and expansion potential. The attached 3-car heated garage is equipped with Chamberlain MyQ Smart openers.
This home boasts numerous smart updates, including an Apple HomeKit Smart doorbell, Ecobee thermostat, Rachio sprinkler system, LED lighting, and a whole-home humidifier. Enjoy access to the neighborhood pool, rec center with gym, and park. Don’t miss your chance to call this modern, updated home yours!
Last Agent to Sell the Property
Matthew Purdy
Redfin Corporation Brokerage Email: matt.purdy@redfin.com,970-347-9387 License #100079169

Last Buyer's Agent
Berkshire Hathaway HomeServices Colorado Real Estate, LLC – Erie License #100083642

Home Details
Home Type
- Single Family
Est. Annual Taxes
- $4,105
Year Built
- Built in 2019
Lot Details
- 7,038 Sq Ft Lot
- Southwest Facing Home
- Property is Fully Fenced
- Corner Lot
- Front and Back Yard Sprinklers
- Private Yard
- Garden
HOA Fees
- $17 Monthly HOA Fees
Parking
- 3 Car Garage
- Heated Garage
- Insulated Garage
- Smart Garage Door
- Exterior Access Door
Home Design
- Cement Siding
Interior Spaces
- 1-Story Property
- Wired For Data
- Vaulted Ceiling
- Ceiling Fan
- Double Pane Windows
- Entrance Foyer
- Smart Doorbell
- Unfinished Basement
- Basement Fills Entire Space Under The House
Kitchen
- Oven
- Range
- Microwave
- Kitchen Island
- Granite Countertops
Flooring
- Carpet
- Laminate
Bedrooms and Bathrooms
- 3 Main Level Bedrooms
- Walk-In Closet
Home Security
- Smart Thermostat
- Carbon Monoxide Detectors
- Fire and Smoke Detector
Accessible Home Design
- Garage doors are at least 85 inches wide
Eco-Friendly Details
- Energy-Efficient Windows
- Energy-Efficient Lighting
- Energy-Efficient Insulation
- Smoke Free Home
- Smart Irrigation
Outdoor Features
- Covered patio or porch
- Exterior Lighting
- Rain Gutters
Schools
- Milliken Elementary And Middle School
- Roosevelt High School
Utilities
- Forced Air Heating and Cooling System
- Humidifier
- Natural Gas Connected
- Gas Water Heater
- High Speed Internet
- Phone Available
- Cable TV Available
Listing and Financial Details
- Exclusions: Seller's Personal Property, Clothes Washer, Clothes Dryer, Curtains and Sheer Panels
- Assessor Parcel Number R0828301
Community Details
Overview
- Association fees include ground maintenance, snow removal
- Settlers Village HOA, Phone Number (970) 793-5710
- Settler Village Subdivision
Recreation
- Trails
Map
Home Values in the Area
Average Home Value in this Area
Property History
| Date | Event | Price | Change | Sq Ft Price |
|---|---|---|---|---|
| 08/29/2024 08/29/24 | Sold | $475,000 | 0.0% | $316 / Sq Ft |
| 08/09/2024 08/09/24 | For Sale | $475,000 | +2.8% | $316 / Sq Ft |
| 08/12/2022 08/12/22 | Sold | $462,000 | 0.0% | $308 / Sq Ft |
| 07/07/2022 07/07/22 | For Sale | $462,000 | -- | $308 / Sq Ft |
Tax History
| Year | Tax Paid | Tax Assessment Tax Assessment Total Assessment is a certain percentage of the fair market value that is determined by local assessors to be the total taxable value of land and additions on the property. | Land | Improvement |
|---|---|---|---|---|
| 2024 | $4,105 | $31,310 | $5,360 | $25,950 |
| 2023 | $4,105 | $31,620 | $5,410 | $26,210 |
| 2022 | $4,109 | $24,920 | $4,870 | $20,050 |
| 2021 | $4,402 | $25,640 | $5,010 | $20,630 |
| 2020 | $4,040 | $23,930 | $4,650 | $19,280 |
| 2019 | $880 | $6,140 | $4,650 | $1,490 |
| 2018 | $218 | $1,490 | $1,490 | $0 |
| 2017 | $51 | $350 | $350 | $0 |
| 2016 | $38 | $260 | $260 | $0 |
| 2015 | $38 | $260 | $260 | $0 |
| 2014 | $13 | $90 | $90 | $0 |
Mortgage History
| Date | Status | Loan Amount | Loan Type |
|---|---|---|---|
| Open | $458,018 | VA | |
| Previous Owner | $448,140 | New Conventional | |
| Previous Owner | $312,500 | New Conventional | |
| Previous Owner | $315,633 | New Conventional |
Deed History
| Date | Type | Sale Price | Title Company |
|---|---|---|---|
| Warranty Deed | $475,000 | None Listed On Document | |
| Warranty Deed | $462,000 | None Listed On Document | |
| Special Warranty Deed | $350,703 | Heritage Title Co | |
| Quit Claim Deed | $70,000 | Heritage Title Co |
Similar Homes in Milliken, CO
Source: REcolorado®
MLS Number: 5661810
APN: R0828301
- 914 Pioneer Dr
- 845 Pioneer Dr
- 848 Depot Dr
- 922 Settlers Dr
- 870 Village Dr
- 882 Carriage Dr
- 872 S Carriage Dr
- 729 S Depot Dr
- 2771 Dawner Ct
- 1163 Dawner Ln
- 707 S Prairie Dr
- 2089 Wagon Train Dr
- 1415 S Sunfield Dr
- 2532 Stage Coach Dr
- 1033 Traildust Dr
- 2621 Stage Coach Dr Unit A
- 1440 S Lotus Dr
- 1480 Sunfield Dr
- 1475 S Gardenia Dr
- 1465 S Gardenia Dr
