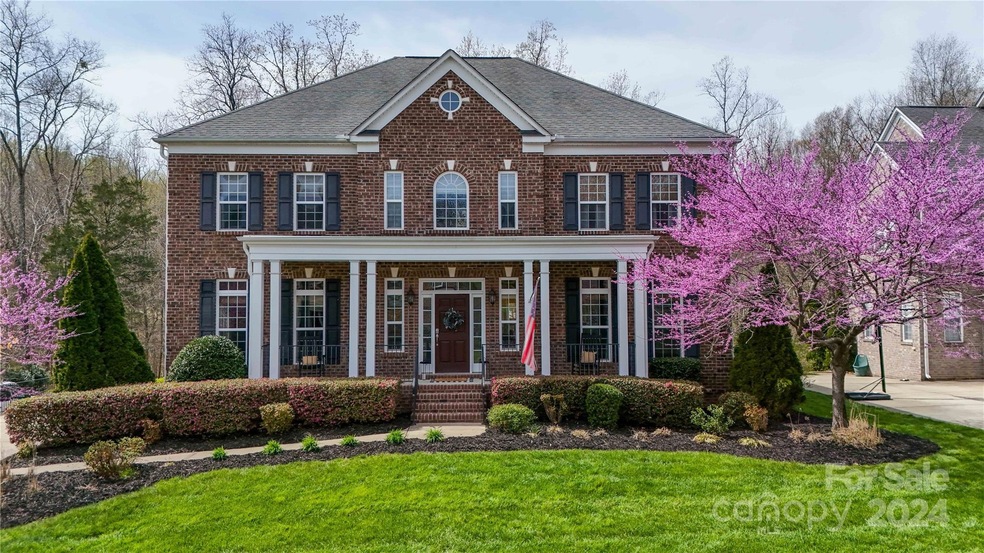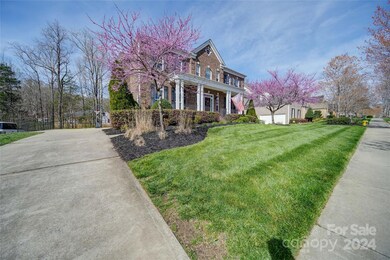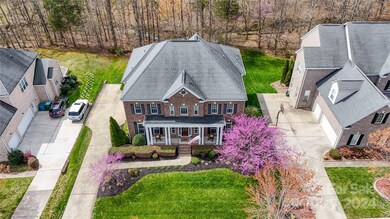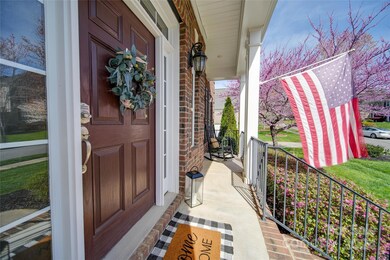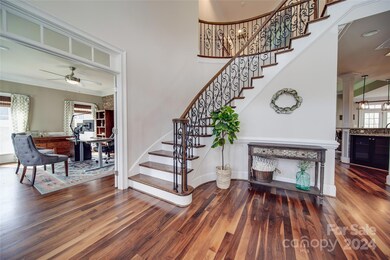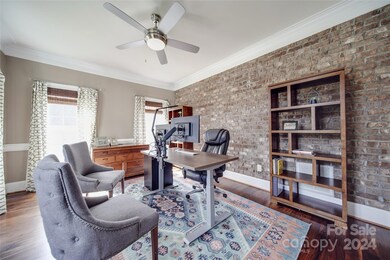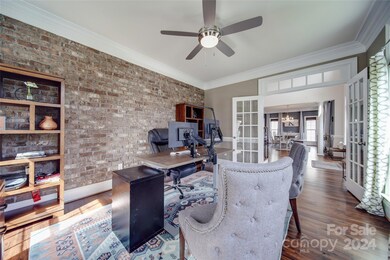
9160 Kensington Forest Dr Harrisburg, NC 28075
Kensington Forest NeighborhoodHighlights
- Open Floorplan
- Deck
- Wood Flooring
- Hickory Ridge Elementary School Rated A
- Cathedral Ceiling
- Community Pool
About This Home
As of May 2024STATELY FULL BRICK HOME W/ AN UNFINISHED WALK-OUT BASEMENT&3 CAR GARAGE IN KENSINGTON FOREST, A SWIM COMMUNITY CONVENIENTLY LOCATED IN HARRISBURG! EXPECT TO BE WOWED UPON ENTERING THE 2-STORY FOYER W/ AN ELEGANT SPIRAL STAIRCASE.OPEN KITCHEN CONCEPT W/ TONS OF EXTRAS INCLUDING UNDER CABINET LIGHTING, DOUBLE OVENS, GAS COOK-TOP, A CENTER ISLAND & A BREAKFAST BAR. THE MAIN LEVEL ALSO FEATURES A SPACIOUS OFFICE W/ FRENCH DOORS & A FORMAL DINING ROOM W/ 2ND PANTRY. THE 2ND FLOOR FEATURES 4 BEDROOMS & 3 FULL BATHROOMS PLUS A WALK-UP BONUS ROOM GIVING YOU A FLEX SPACE TO SUIT YOUR NEEDS - EACH BEDROOM OFFERS PRIVATE ACCESS TO A BATHROOM. THE PRIMARY BEDROOM SUITE LEAVES NOTHING TO BE DESIRED FROM DUAL CLOSETS & SINKS TO AN UPDATED GLASS SHOWER, A LIT DOUBLE TRAY CEILING & MOLDINGS GALORE. IN ADDITION, THIS HOME BOASTS AN OVER 1,500 SQ FOOT UNFINISHED WALKOUT BASEMENT THAT LEADS TO A PRIVATE WOODED BACKYARD. COME CHECK OUT ALL OF THE EXTRAS THIS IMMACULATELY KEPT HOME HAS TO OFFER!
Last Agent to Sell the Property
Allen Tate Concord Brokerage Email: noelle.donovan@allentate.com License #256952

Home Details
Home Type
- Single Family
Est. Annual Taxes
- $7,327
Year Built
- Built in 2010
Lot Details
- Irrigation
- Property is zoned RM-1
HOA Fees
- $44 Monthly HOA Fees
Parking
- 3 Car Attached Garage
- Garage Door Opener
- Driveway
Home Design
- Four Sided Brick Exterior Elevation
Interior Spaces
- 2-Story Property
- Open Floorplan
- Wired For Data
- Cathedral Ceiling
- Ceiling Fan
- Gas Fireplace
- Insulated Windows
- French Doors
- Family Room with Fireplace
- Pull Down Stairs to Attic
Kitchen
- Breakfast Bar
- Double Self-Cleaning Oven
- Gas Cooktop
- Microwave
- Dishwasher
- Kitchen Island
- Disposal
Flooring
- Wood
- Tile
Bedrooms and Bathrooms
- 4 Bedrooms
- Split Bedroom Floorplan
- Walk-In Closet
- Garden Bath
Basement
- Walk-Out Basement
- Interior and Exterior Basement Entry
- Stubbed For A Bathroom
- Natural lighting in basement
Outdoor Features
- Deck
- Covered patio or porch
Schools
- Hickory Ridge Elementary And Middle School
- Hickory Ridge High School
Utilities
- Forced Air Heating and Cooling System
- Heating System Uses Natural Gas
- Tankless Water Heater
- Gas Water Heater
- Cable TV Available
Listing and Financial Details
- Assessor Parcel Number 5506-93-8741-0000
Community Details
Overview
- Hawthorne Management Association, Phone Number (704) 377-0114
- Built by NIBLOCK
- Kensington Forest Subdivision, Kingston Floorplan
- Mandatory home owners association
Recreation
- Community Playground
- Community Pool
Security
- Card or Code Access
Map
Home Values in the Area
Average Home Value in this Area
Property History
| Date | Event | Price | Change | Sq Ft Price |
|---|---|---|---|---|
| 05/30/2024 05/30/24 | Sold | $795,000 | 0.0% | $227 / Sq Ft |
| 03/29/2024 03/29/24 | For Sale | $795,000 | +65.1% | $227 / Sq Ft |
| 09/18/2020 09/18/20 | Sold | $481,500 | +0.3% | $138 / Sq Ft |
| 08/22/2020 08/22/20 | Pending | -- | -- | -- |
| 08/22/2020 08/22/20 | For Sale | $479,900 | -- | $137 / Sq Ft |
Tax History
| Year | Tax Paid | Tax Assessment Tax Assessment Total Assessment is a certain percentage of the fair market value that is determined by local assessors to be the total taxable value of land and additions on the property. | Land | Improvement |
|---|---|---|---|---|
| 2024 | $7,327 | $743,080 | $120,000 | $623,080 |
| 2023 | $5,712 | $486,090 | $90,000 | $396,090 |
| 2022 | $5,712 | $486,090 | $90,000 | $396,090 |
| 2021 | $5,323 | $486,090 | $90,000 | $396,090 |
| 2020 | $5,323 | $486,090 | $90,000 | $396,090 |
| 2019 | $4,640 | $423,700 | $70,000 | $353,700 |
| 2018 | $4,555 | $423,700 | $70,000 | $353,700 |
| 2017 | $4,195 | $423,700 | $70,000 | $353,700 |
| 2016 | $4,195 | $397,740 | $53,000 | $344,740 |
| 2015 | $2,784 | $397,740 | $53,000 | $344,740 |
| 2014 | $2,784 | $397,740 | $53,000 | $344,740 |
Mortgage History
| Date | Status | Loan Amount | Loan Type |
|---|---|---|---|
| Open | $44,000 | New Conventional | |
| Previous Owner | $100,000 | Credit Line Revolving | |
| Previous Owner | $80,400 | Credit Line Revolving | |
| Previous Owner | $361,125 | New Conventional | |
| Previous Owner | $360,000 | VA | |
| Previous Owner | $374,400 | New Conventional |
Deed History
| Date | Type | Sale Price | Title Company |
|---|---|---|---|
| Warranty Deed | $795,000 | Master Title | |
| Warranty Deed | $481,500 | Master Title Agency | |
| Warranty Deed | $469,500 | None Available |
Similar Homes in Harrisburg, NC
Source: Canopy MLS (Canopy Realtor® Association)
MLS Number: 4123321
APN: 5506-93-8741-0000
- 9391 Leyton Dr
- 9494 Leyton Dr
- 9007 Mcmillian Dr
- 8321 Rocky River Rd
- 4205 Green Park Ct
- 8979 Rocky River Rd
- 8985 Rocky River Rd
- 8941 Vickery Ln
- 8331 Burgundy Ridge Dr
- 4828 Beth Ln
- 8905 Landsdowne Ave
- 3848 Burnage Hall Rd
- 8453 Mossy Cup Trail
- 9274 Naron Ln
- 4671 Lucas Ct
- 8923 Happiness Rd
- 4836 Pepper Dr
- 4856 Pepper Dr
- 8471 Penton Place
- 4831 Reason Ct Unit 72
