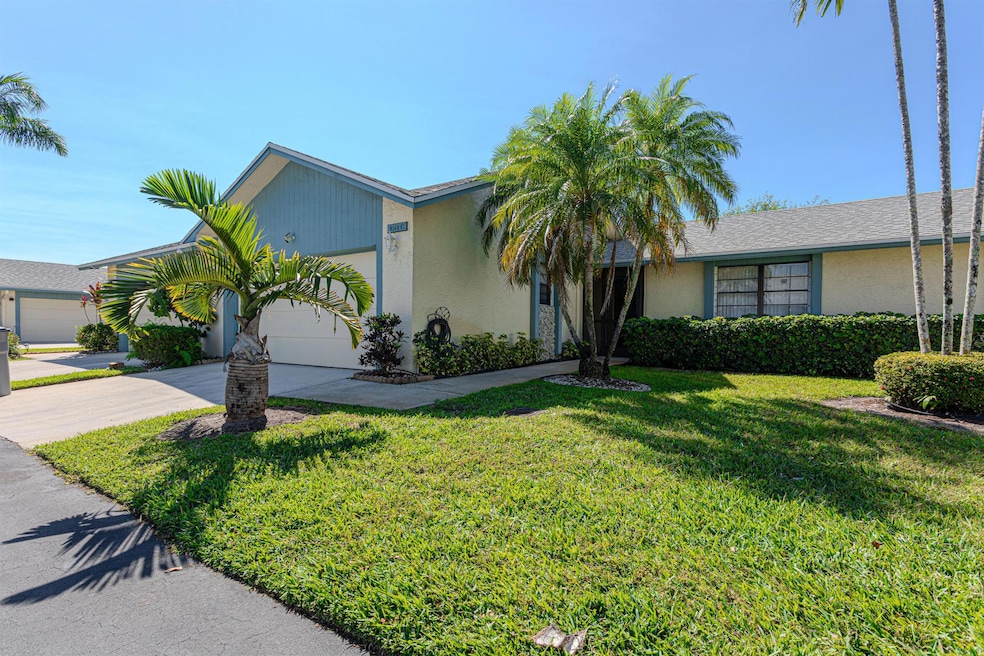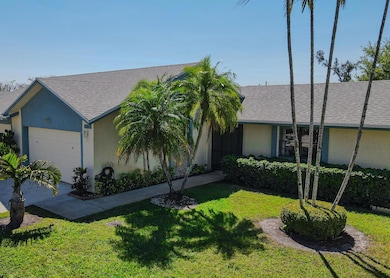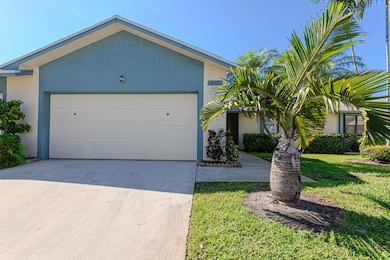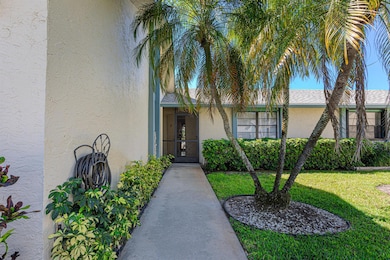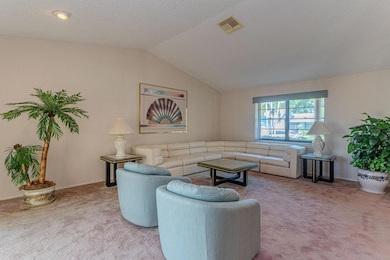
9160 SW 22nd St Unit C Boca Raton, FL 33428
Sandalfoot Cove NeighborhoodEstimated payment $3,324/month
Highlights
- Clubhouse
- Vaulted Ceiling
- Attic
- Hammock Pointe Elementary School Rated 9+
- Garden View
- Furnished
About This Home
Fantastic opportunity in Boca Raton! This 3-bedroom, 2-bathroom 2-car garage with two patios. Furnished Villa is located in the desirable River Oaks community, known for its beautifully maintained pool and clubhouse. The all-ages community offers a low HOA fee that includes roof maintenance. Enjoy peace of mind with a new A/C, new garage door, and hurricane panel shutters on all windows. Conveniently located near Boca's best shopping, dining, and major highways, with access to top-rated schools, College, University and great Beach. Bring your imagination and make this home your own!
Home Details
Home Type
- Single Family
Est. Annual Taxes
- $5,581
Year Built
- Built in 1988
HOA Fees
- $487 Monthly HOA Fees
Parking
- 2 Car Attached Garage
- Driveway
Home Design
- Villa
Interior Spaces
- 1,618 Sq Ft Home
- 1-Story Property
- Custom Mirrors
- Furnished
- Vaulted Ceiling
- Combination Dining and Living Room
- Garden Views
- Washer and Dryer
- Attic
Kitchen
- Electric Range
- Microwave
- Dishwasher
Flooring
- Carpet
- Tile
Bedrooms and Bathrooms
- 3 Bedrooms
- Split Bedroom Floorplan
- Closet Cabinetry
- Walk-In Closet
- 2 Full Bathrooms
- Separate Shower in Primary Bathroom
Schools
- Eagles Landing Middle School
- Olympic Heights High School
Utilities
- Central Heating and Cooling System
- Electric Water Heater
- Cable TV Available
Additional Features
- Patio
- Property is zoned RM
Listing and Financial Details
- Assessor Parcel Number 00424731130260263
- Seller Considering Concessions
Community Details
Overview
- Association fees include common areas, cable TV, insurance, ground maintenance, maintenance structure, pest control, reserve fund, roof
- River Oaks,Sandaffoot Cov Subdivision
Amenities
- Clubhouse
Recreation
- Community Pool
- Community Spa
- Trails
Map
Home Values in the Area
Average Home Value in this Area
Tax History
| Year | Tax Paid | Tax Assessment Tax Assessment Total Assessment is a certain percentage of the fair market value that is determined by local assessors to be the total taxable value of land and additions on the property. | Land | Improvement |
|---|---|---|---|---|
| 2024 | $3,020 | $295,480 | -- | -- |
| 2023 | $5,029 | $268,618 | $0 | $0 |
| 2022 | $4,693 | $244,198 | $0 | $0 |
| 2021 | $4,304 | $240,556 | $0 | $240,556 |
| 2020 | $4,028 | $226,556 | $0 | $226,556 |
| 2019 | $3,884 | $226,556 | $0 | $226,556 |
| 2018 | $3,487 | $212,449 | $0 | $212,449 |
| 2017 | $3,335 | $209,449 | $0 | $0 |
| 2016 | $1,680 | $137,843 | $0 | $0 |
| 2015 | $2,916 | $125,312 | $0 | $0 |
| 2014 | $2,606 | $113,920 | $0 | $0 |
Property History
| Date | Event | Price | Change | Sq Ft Price |
|---|---|---|---|---|
| 03/23/2025 03/23/25 | For Sale | $425,000 | -- | $263 / Sq Ft |
Deed History
| Date | Type | Sale Price | Title Company |
|---|---|---|---|
| Deed | -- | -- |
Similar Homes in the area
Source: BeachesMLS
MLS Number: R11074390
APN: 00-42-47-31-13-026-0263
- 9142 SW 22nd St Unit F
- 9168 SW 20th St Unit B
- 9276 SW 18th Rd
- 9242 SW 18th Rd
- 9466 Boca Cove Cir Unit 303
- 9260 SW 16th Rd W
- 9539 Boca Cove Cir Unit 111
- 23304 SW 58th Ave Unit B
- 9261 SW 16th Rd W
- 23305 Barwood Ln N Unit 209
- 23305 Barwood Ln N Unit 102
- 23305 Barwood Ln N Unit 303
- 5150 NW 77th Ct
- 23249 Barwood Ln N Unit 303
- 23249 Barwood Ln N Unit 109
- 23123 SW 58th Ave
- 23279 Barwood Ln N Unit 306
- 23279 Barwood Ln N Unit 407
- 23359 SW 55th Way Unit G
- 23341 SW 55th Way Unit D
