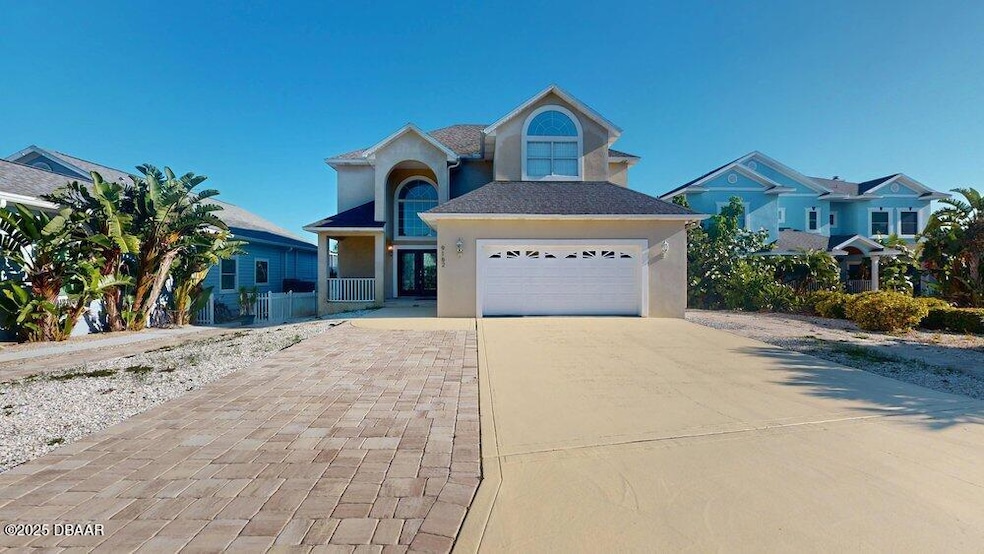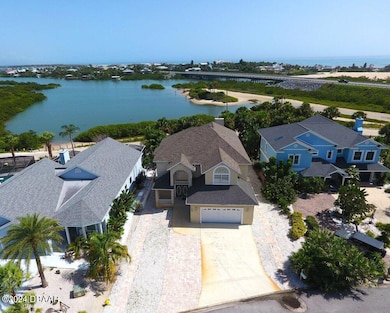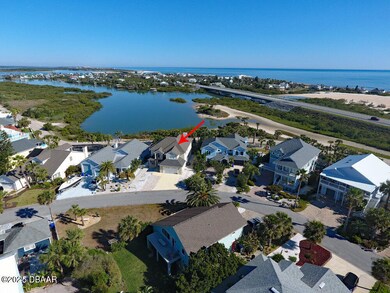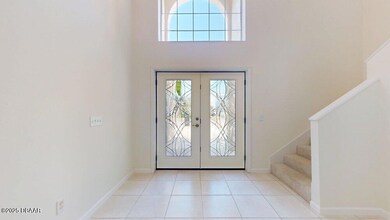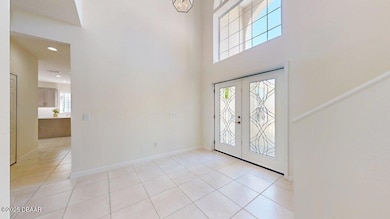
9162 August Cir Saint Augustine, FL 32080
Butler and Crescent Beaches NeighborhoodEstimated payment $7,308/month
Highlights
- Ocean View
- Open Floorplan
- Deck
- W. Douglas Hartley Elementary School Rated A
- Clubhouse
- Vaulted Ceiling
About This Home
Looking for a Home with a view!? Spectacular views of both the ocean and the intercoastal from your private balcony. Nearly 80k in total upgrades done to this home, completed in March 2025. Located in the Summer Island gated community this 4 bedroom 3 bath home offers soaring vaulted ceilings, and an abundance of natural light. Enter the NEW French doors into a large welcoming entryway that leads to an oversized family room for entertaining. First floor hosts the FULLY UPDATED Kitchen including new cabinets, flooring and appliances. New flooring throughout the lower level including in the game room, laundry and half bath. Family room has a gas fireplace with updated stone work and a French door leading out to the screened porch with an outside deck for family gatherings. The back yard is big enough to add a pool, although the Community Clubhouse has a pool with an amazing view of the intercoastal, tennis courts, a playground and a basketball hoop! Upstairs hosts the Owner's suite, offering a luxury retreat with private balcony for those morning sunrises. The Master bath has dual sinks and a separate shower and soaking tub and a large walk in closet. HVAC replaced in 2024 and 2016. Re-Roof done in 2018. Freshly painted Driveway, walkway, garage door, garage floor and partially repainted the front of the house. This home is competitively priced to sell. Come and make your dream a reality and live the St. Augustine lifestyle!
Listing Agent
Brett Lambert
Signature Homes Realty Group License #3403918
Home Details
Home Type
- Single Family
Est. Annual Taxes
- $5,400
Year Built
- Built in 1999
Lot Details
- Property fronts a private road
- Vinyl Fence
- Back Yard Fenced
HOA Fees
- $160 Monthly HOA Fees
Parking
- 2 Car Garage
Property Views
- Ocean
- Intracoastal
- Canal
Home Design
- Traditional Architecture
- Slab Foundation
- Shingle Roof
- Concrete Block And Stucco Construction
Interior Spaces
- 3,008 Sq Ft Home
- 2-Story Property
- Open Floorplan
- Vaulted Ceiling
- Ceiling Fan
- Electric Fireplace
- Entrance Foyer
- Screened Porch
- Security Gate
Kitchen
- Electric Oven
- Microwave
- Dishwasher
Flooring
- Carpet
- Tile
Bedrooms and Bathrooms
- 4 Bedrooms
- Split Bedroom Floorplan
- Walk-In Closet
Laundry
- Laundry on lower level
- Dryer
- Washer
Outdoor Features
- Balcony
- Deck
- Screened Patio
Utilities
- Central Heating and Cooling System
- 200+ Amp Service
- 100 Amp Service
- Tankless Water Heater
- Water Softener is Owned
- Cable TV Available
Listing and Financial Details
- Homestead Exemption
- Assessor Parcel Number 1882260430
Community Details
Recreation
- Tennis Courts
- Community Pool
Additional Features
- Clubhouse
Map
Home Values in the Area
Average Home Value in this Area
Tax History
| Year | Tax Paid | Tax Assessment Tax Assessment Total Assessment is a certain percentage of the fair market value that is determined by local assessors to be the total taxable value of land and additions on the property. | Land | Improvement |
|---|---|---|---|---|
| 2024 | $5,625 | $474,392 | -- | -- |
| 2023 | $5,625 | $460,575 | $0 | $0 |
| 2022 | $5,480 | $447,160 | $0 | $0 |
| 2021 | $5,453 | $434,136 | $0 | $0 |
| 2020 | $6,487 | $467,845 | $0 | $0 |
| 2019 | $4,724 | $359,587 | $0 | $0 |
| 2018 | $3,112 | $242,638 | $0 | $0 |
| 2017 | $3,100 | $237,647 | $0 | $0 |
| 2016 | $4,665 | $348,670 | $0 | $0 |
| 2015 | $4,735 | $346,247 | $0 | $0 |
| 2014 | $4,754 | $343,499 | $0 | $0 |
Property History
| Date | Event | Price | Change | Sq Ft Price |
|---|---|---|---|---|
| 03/14/2025 03/14/25 | Price Changed | $1,200,000 | 0.0% | $399 / Sq Ft |
| 03/14/2025 03/14/25 | For Sale | $1,200,000 | +27.7% | $399 / Sq Ft |
| 09/24/2024 09/24/24 | Off Market | $940,000 | -- | -- |
| 08/12/2024 08/12/24 | Price Changed | $940,000 | -2.1% | $313 / Sq Ft |
| 07/25/2024 07/25/24 | For Sale | $960,000 | -- | $319 / Sq Ft |
Deed History
| Date | Type | Sale Price | Title Company |
|---|---|---|---|
| Warranty Deed | $319,500 | Independent Title Of St Augu |
Mortgage History
| Date | Status | Loan Amount | Loan Type |
|---|---|---|---|
| Open | $300,000 | Credit Line Revolving | |
| Closed | $100,000 | Credit Line Revolving | |
| Closed | $92,559 | Credit Line Revolving | |
| Closed | $322,700 | Unknown | |
| Closed | $22,428 | Credit Line Revolving | |
| Closed | $303,525 | No Value Available |
Similar Homes in Saint Augustine, FL
Source: Daytona Beach Area Association of REALTORS®
MLS Number: 1201929
APN: 188226-0430
- 9151 June Ln
- 9143 June Ln
- 9134 June Ln
- 9186 June Ln
- 9224 July Ln
- 9241 July Ln
- 9244 July Ln
- 9257 July Ln
- 9260 July Ln
- 9108 A1a S
- 9045 Jimmy Buffett Memorial Hwy
- 9119 Old A1a
- 9013 A1A South
- 8851 A1a S
- 249 Barrataria Dr
- 281 Barrataria Dr
- 8825 A1a S Unit Lot 2
- 8810 A1a S
- 9411 Old A1a
- 8550 A1a S Unit 106
