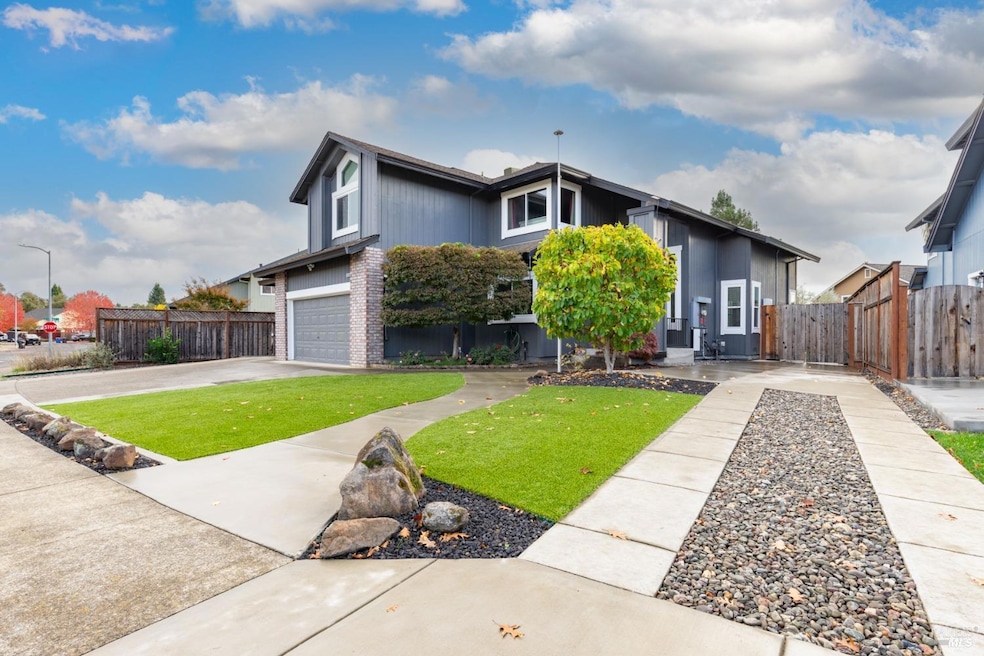
9163 Piccadilly Cir Windsor, CA 95492
Highlights
- In Ground Pool
- Solar Power Battery
- Main Floor Bedroom
- Windsor High School Rated A-
- Cathedral Ceiling
- Covered patio or porch
About This Home
As of January 2025Spacious Home with pool in Coveted Foothills Windsor Neighborhood. Set on a large lot, this 4-bedroom, 3-bathroom home combines modern comfort with timeless charm. Highlights include a sparkling pool with owned solar and dual Tesla backup batteries, ensuring energy efficiency and convenience. The open floor plan features a large living and dining area with soaring cathedral ceilings that fill the home with natural light. The kitchen, equipped with stainless steel appliances, a double oven, ample cabinetry, and a cozy breakfast nook, flows seamlessly into the family room perfect for entertaining. A main-level bedroom and full bath provide versatility for guests or multigenerational living. Upstairs, the primary suite offers a private retreat with a newly renovated en-suite bathroom featuring dual vanities, a walk-in shower, a soaking tub, and two closets. Two additional bedrooms share a beautifully updated bathroom. The backyard is a low-maintenance oasis, complete with a built-in pool, a covered seating area, and ample space for relaxation. Located moments from Foothill Regional Park, top-rated schools, local dining, and the vibrant Windsor Town Green, this home embodies the best of Wine Country living.
Home Details
Home Type
- Single Family
Est. Annual Taxes
- $8,008
Year Built
- Built in 1990 | Remodeled
Lot Details
- 8,202 Sq Ft Lot
- Wood Fence
- Back Yard Fenced
- Landscaped
- Artificial Turf
- Low Maintenance Yard
Parking
- 3 Car Direct Access Garage
- Front Facing Garage
- Garage Door Opener
Home Design
- Composition Roof
Interior Spaces
- 2,488 Sq Ft Home
- 2-Story Property
- Cathedral Ceiling
- Fireplace With Gas Starter
- Family Room
- Combination Dining and Living Room
- Storage Room
- Fire and Smoke Detector
Kitchen
- Breakfast Area or Nook
- Double Oven
- Gas Cooktop
- Range Hood
- Dishwasher
- Disposal
Flooring
- Carpet
- Laminate
- Tile
Bedrooms and Bathrooms
- 4 Bedrooms
- Main Floor Bedroom
- Walk-In Closet
- Bathroom on Main Level
- 3 Full Bathrooms
- Bathtub with Shower
Laundry
- Laundry Room
- Sink Near Laundry
Eco-Friendly Details
- Solar Power Battery
- Solar Power System
Pool
- In Ground Pool
- Pool Cover
Additional Features
- Covered patio or porch
- Central Heating and Cooling System
Listing and Financial Details
- Assessor Parcel Number 162-120-024-000
Map
Home Values in the Area
Average Home Value in this Area
Property History
| Date | Event | Price | Change | Sq Ft Price |
|---|---|---|---|---|
| 01/10/2025 01/10/25 | Sold | $1,020,000 | -1.8% | $410 / Sq Ft |
| 01/03/2025 01/03/25 | Pending | -- | -- | -- |
| 11/18/2024 11/18/24 | For Sale | $1,039,000 | -- | $418 / Sq Ft |
Tax History
| Year | Tax Paid | Tax Assessment Tax Assessment Total Assessment is a certain percentage of the fair market value that is determined by local assessors to be the total taxable value of land and additions on the property. | Land | Improvement |
|---|---|---|---|---|
| 2023 | $8,008 | $651,803 | $247,430 | $404,373 |
| 2022 | $7,712 | $639,024 | $242,579 | $396,445 |
| 2021 | $7,587 | $626,495 | $237,823 | $388,672 |
| 2020 | $7,729 | $618,032 | $235,385 | $382,647 |
| 2019 | $7,679 | $605,915 | $230,770 | $375,145 |
| 2018 | $7,354 | $576,389 | $226,246 | $350,143 |
| 2017 | $7,283 | $565,088 | $221,810 | $343,278 |
| 2016 | $6,870 | $554,009 | $217,461 | $336,548 |
| 2015 | $6,678 | $545,688 | $214,195 | $331,493 |
| 2014 | $6,575 | $535,000 | $210,000 | $325,000 |
Mortgage History
| Date | Status | Loan Amount | Loan Type |
|---|---|---|---|
| Open | $1,020,000 | VA | |
| Previous Owner | $385,000 | New Conventional | |
| Previous Owner | $200,000 | Credit Line Revolving | |
| Previous Owner | $96,400 | Credit Line Revolving | |
| Previous Owner | $425,600 | New Conventional | |
| Previous Owner | $428,000 | New Conventional | |
| Previous Owner | $400,000 | Stand Alone Refi Refinance Of Original Loan | |
| Previous Owner | $216,000 | Unknown |
Deed History
| Date | Type | Sale Price | Title Company |
|---|---|---|---|
| Grant Deed | $1,020,000 | Fidelity National Title Compan | |
| Grant Deed | $535,000 | First American Title Company | |
| Interfamily Deed Transfer | -- | First American Title Co | |
| Interfamily Deed Transfer | -- | -- |
Similar Homes in Windsor, CA
Source: Bay Area Real Estate Information Services (BAREIS)
MLS Number: 324087924
APN: 162-120-024
- 9147 Piccadilly Cir
- 305 Windflower Ct
- 9558 Vancouver Ln
- 1125 El Macero Way
- 1054 Esparto Ct
- 9201 Lakewood Dr
- 502 Pistachio Place
- 912 Pulteney Place
- 219 Persimmon Place
- 9950 Troon Ct
- 106 Esmond Cir
- 720 Glen Miller Dr
- 8520 Alden Ln
- 834 Glen Miller Dr
- 703 Harry James Ct
- 8560 Old Redwood Hwy
- 487 Quince St
- 406 Quince St
- 173 Flametree Cir
- 9568 Kristine Way
