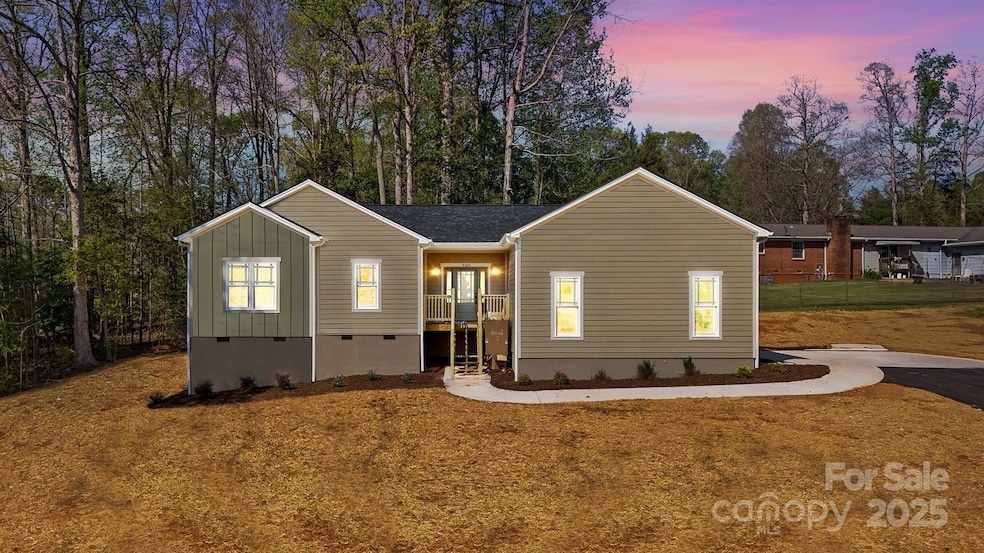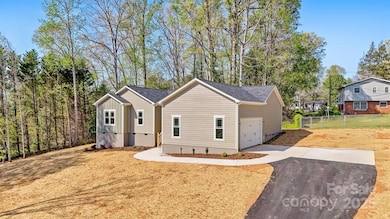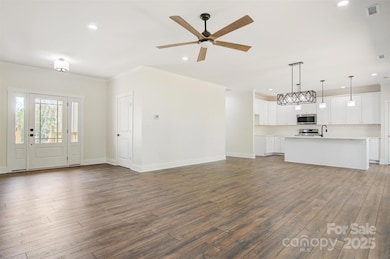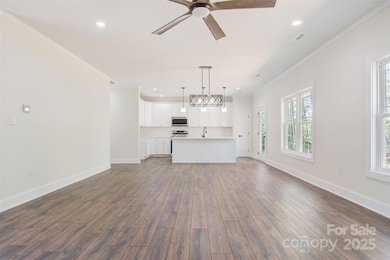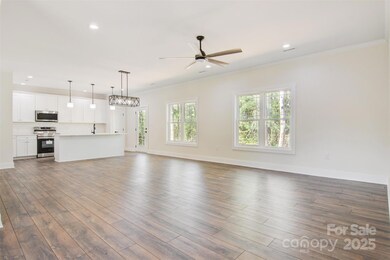
9165 Cherokee Dr Hickory, NC 28601
Estimated payment $2,328/month
Highlights
- New Construction
- Ranch Style House
- Walk-In Closet
- Open Floorplan
- 2 Car Attached Garage
- Breakfast Bar
About This Home
Modern Elegance in this stunning 3-bedroom, 2-bathroom new construction home boasts 1,700 sq. ft. of thoughtfully designed living space. Featuring 9' ceilings, luxury plank flooring, crown molding, and an open-concept layout, this home blends style and comfort. The modern kitchen includes custom shaker-style soft-close cabinets, quartz countertops, and stainless steel appliances. The primary suite offers a tray ceiling, walk-in closet, and spa-like bathroom with a custom tile shower, frameless glass, and double vanity. Two additional bedrooms provide flexibility for family or work-from-home needs. Designed for convenience, the home features low-maintenance composite siding and a huge garage with 12' ceilings. Located just outside Hickory, enjoy peaceful living with quick access to major thoroughfares. Don’t miss your chance to own this incredible home—schedule your showing today!
Listing Agent
Osborne Real Estate Group LLC Brokerage Email: garrett@osbornereg.com License #275031
Co-Listing Agent
Osborne Real Estate Group LLC Brokerage Email: garrett@osbornereg.com License #187260
Home Details
Home Type
- Single Family
Est. Annual Taxes
- $138
Year Built
- Built in 2025 | New Construction
Parking
- 2 Car Attached Garage
- Garage Door Opener
- Driveway
Home Design
- Ranch Style House
Interior Spaces
- Open Floorplan
- Ceiling Fan
- Vinyl Flooring
- Crawl Space
Kitchen
- Breakfast Bar
- Electric Range
- Microwave
- Dishwasher
Bedrooms and Bathrooms
- 3 Main Level Bedrooms
- Split Bedroom Floorplan
- Walk-In Closet
- 2 Full Bathrooms
Laundry
- Laundry Room
- Washer and Electric Dryer Hookup
Schools
- Ray Childers Elementary School
- East Burke Middle School
- East Burke High School
Utilities
- Heat Pump System
- Septic Tank
- Cable TV Available
Listing and Financial Details
- Assessor Parcel Number 2783115371
Map
Home Values in the Area
Average Home Value in this Area
Tax History
| Year | Tax Paid | Tax Assessment Tax Assessment Total Assessment is a certain percentage of the fair market value that is determined by local assessors to be the total taxable value of land and additions on the property. | Land | Improvement |
|---|---|---|---|---|
| 2024 | $138 | $35,747 | $20,350 | $15,397 |
| 2023 | $138 | $20,350 | $20,350 | $0 |
| 2022 | $121 | $14,800 | $14,800 | $0 |
| 2021 | $118 | $14,800 | $14,800 | $0 |
| 2020 | $115 | $14,800 | $14,800 | $0 |
| 2019 | $118 | $14,800 | $14,800 | $0 |
| 2018 | $118 | $14,800 | $14,800 | $0 |
| 2017 | $118 | $14,800 | $14,800 | $0 |
| 2016 | $114 | $14,800 | $14,800 | $0 |
| 2015 | $114 | $14,800 | $14,800 | $0 |
| 2014 | $114 | $14,800 | $14,800 | $0 |
| 2013 | $114 | $14,800 | $14,800 | $0 |
Property History
| Date | Event | Price | Change | Sq Ft Price |
|---|---|---|---|---|
| 04/21/2025 04/21/25 | For Sale | $414,900 | -- | $243 / Sq Ft |
Deed History
| Date | Type | Sale Price | Title Company |
|---|---|---|---|
| Warranty Deed | $48,000 | None Listed On Document | |
| Warranty Deed | $48,000 | None Listed On Document | |
| Warranty Deed | -- | None Listed On Document | |
| Interfamily Deed Transfer | -- | None Available |
Mortgage History
| Date | Status | Loan Amount | Loan Type |
|---|---|---|---|
| Closed | $600,000 | Construction |
Similar Homes in Hickory, NC
Source: Canopy MLS (Canopy Realtor® Association)
MLS Number: 4247645
APN: 15479
- 9181 Cherokee Dr
- 2714 Sides Ave
- 9389 & 9395 Westridge Dr Unit 44/45
- 9459 Westridge Dr
- 3395 Warlicks Church Rd
- 9489 Westridge Dr
- 3232 Wilson Heights Dr
- 3513 Warlicks Church Rd
- 8940 Wilson Rd
- 676 Cape Hickory Rd Unit 20
- 2478 Harvest Dr Unit 17
- 2480 Harvest Dr Unit 16
- 2484 Harvest Dr Unit 15
- 2488 Harvest Dr Unit 14 and 12
- 9053 McCray Farms Dr Unit 7
- 2359 Settlemyre Lail St Unit 33
- 103 Pine Meadows Cir
- 300 Pine Meadows Cir
- 9566 Wilson Rd
- 129 38th St NW
