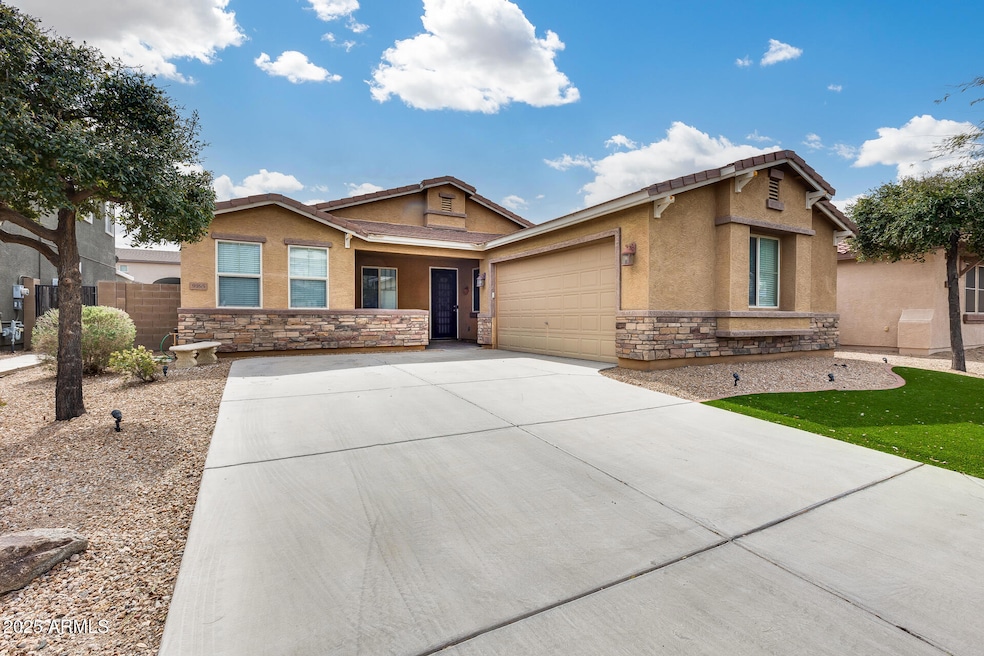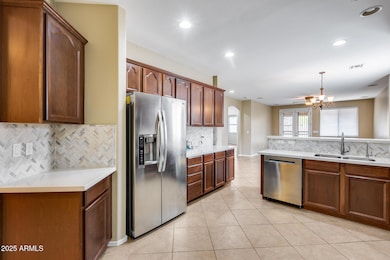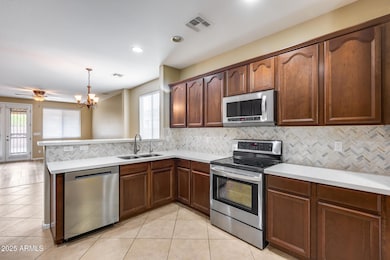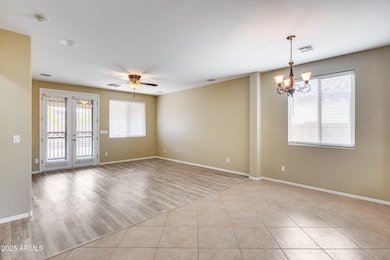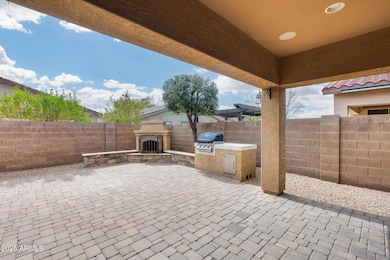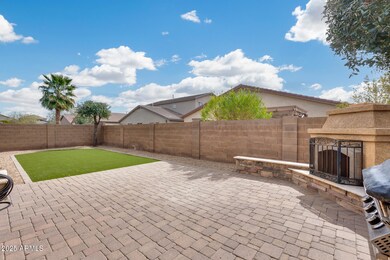
9165 W Mine Trail Peoria, AZ 85383
Mesquite NeighborhoodEstimated payment $3,539/month
Highlights
- Very Popular Property
- Mountain View
- Santa Barbara Architecture
- West Wing Elementary School Rated A-
- Outdoor Fireplace
- Private Yard
About This Home
Comfort meets versatility in this beautifully appointed 4-bed, 3-bath retreat, complete with a private casita and its own separate entrance!! Perfect for guests, multigenerational living, or a home office, this property offers endless possibilities. Inside, the thoughtfully designed layout includes a formal dining room and formal living room. The spacious kitchen boasts a pantry, breakfast bar, and new dishwasher. Retreat to the luxurious master suite with a sitting area, walk-in closet, and spa-like bath featuring a separate tub and shower. Enjoy the low-maintenance turf landscaping in both the front and backyard, complete with a built-in BBQ and an outdoor wood-burning fireplace, creating the perfect space for relaxation. Additional highlights include an owned water softener, tankless water heater, service door entrance, and a 2-car garage. This incredible home is ready to impress! Don't miss it!
Open House Schedule
-
Sunday, April 27, 20252:00 to 4:00 pm4/27/2025 2:00:00 PM +00:004/27/2025 4:00:00 PM +00:00Add to Calendar
Home Details
Home Type
- Single Family
Est. Annual Taxes
- $2,696
Year Built
- Built in 2007
Lot Details
- 6,670 Sq Ft Lot
- Block Wall Fence
- Front and Back Yard Sprinklers
- Sprinklers on Timer
- Private Yard
- Grass Covered Lot
HOA Fees
- $77 Monthly HOA Fees
Parking
- 2 Car Garage
Home Design
- Santa Barbara Architecture
- Wood Frame Construction
- Tile Roof
- Stone Exterior Construction
- Stucco
Interior Spaces
- 2,445 Sq Ft Home
- 1-Story Property
- Ceiling height of 9 feet or more
- Ceiling Fan
- Fireplace
- Double Pane Windows
- Mountain Views
- Washer and Dryer Hookup
Kitchen
- Eat-In Kitchen
- Breakfast Bar
- Built-In Microwave
Flooring
- Carpet
- Laminate
- Tile
Bedrooms and Bathrooms
- 4 Bedrooms
- Primary Bathroom is a Full Bathroom
- 3 Bathrooms
- Dual Vanity Sinks in Primary Bathroom
- Bathtub With Separate Shower Stall
Outdoor Features
- Outdoor Fireplace
- Built-In Barbecue
Schools
- West Wing Elementary And Middle School
- Sandra Day O'connor High School
Utilities
- Cooling Available
- Heating System Uses Natural Gas
- High Speed Internet
- Cable TV Available
Listing and Financial Details
- Tax Lot 107
- Assessor Parcel Number 201-40-188
Community Details
Overview
- Association fees include ground maintenance
- City Property Association, Phone Number (602) 437-4777
- Built by CENTEX Homes
- Cibola Vista Parcel 5 Subdivision, Tierra Floorplan
Recreation
- Community Playground
- Bike Trail
Map
Home Values in the Area
Average Home Value in this Area
Tax History
| Year | Tax Paid | Tax Assessment Tax Assessment Total Assessment is a certain percentage of the fair market value that is determined by local assessors to be the total taxable value of land and additions on the property. | Land | Improvement |
|---|---|---|---|---|
| 2025 | $2,696 | $33,112 | -- | -- |
| 2024 | $2,648 | $31,535 | -- | -- |
| 2023 | $2,648 | $39,400 | $7,880 | $31,520 |
| 2022 | $2,548 | $30,600 | $6,120 | $24,480 |
| 2021 | $2,675 | $28,780 | $5,750 | $23,030 |
| 2020 | $2,630 | $26,930 | $5,380 | $21,550 |
| 2019 | $2,555 | $24,970 | $4,990 | $19,980 |
| 2018 | $2,448 | $24,700 | $4,940 | $19,760 |
| 2017 | $2,364 | $23,130 | $4,620 | $18,510 |
| 2016 | $2,226 | $24,360 | $4,870 | $19,490 |
| 2015 | $2,052 | $23,580 | $4,710 | $18,870 |
Property History
| Date | Event | Price | Change | Sq Ft Price |
|---|---|---|---|---|
| 04/24/2025 04/24/25 | For Sale | $579,900 | +73.1% | $237 / Sq Ft |
| 08/05/2019 08/05/19 | Sold | $335,000 | -2.2% | $137 / Sq Ft |
| 06/16/2019 06/16/19 | Pending | -- | -- | -- |
| 04/16/2019 04/16/19 | Price Changed | $342,500 | -0.7% | $140 / Sq Ft |
| 11/26/2018 11/26/18 | Price Changed | $345,000 | -0.7% | $141 / Sq Ft |
| 10/05/2018 10/05/18 | Price Changed | $347,500 | -0.7% | $142 / Sq Ft |
| 08/08/2018 08/08/18 | For Sale | $350,000 | -- | $143 / Sq Ft |
Deed History
| Date | Type | Sale Price | Title Company |
|---|---|---|---|
| Interfamily Deed Transfer | -- | None Available | |
| Warranty Deed | $335,000 | Valleywide Title Agency | |
| Interfamily Deed Transfer | -- | Nextitle | |
| Special Warranty Deed | $290,390 | Commerce Title Company |
Mortgage History
| Date | Status | Loan Amount | Loan Type |
|---|---|---|---|
| Previous Owner | $232,000 | New Conventional | |
| Previous Owner | $212,537 | New Conventional | |
| Previous Owner | $219,805 | New Conventional |
Similar Homes in Peoria, AZ
Source: Arizona Regional Multiple Listing Service (ARMLS)
MLS Number: 6856249
APN: 201-40-188
- 9234 W Hedge Hog Place
- 9136 W Pinnacle Vista Dr
- 9275 W Plum Rd
- 27954 N Sierra Sky Dr
- 9017 W Pinnacle Vista Dr
- 9223 W Running Deer Trail
- 28001 N 92nd Ave
- 27486 N 89th Dr
- 9113 W White Feather Ln
- 9035 W Quail Track Dr
- 9295 W Quail Track Dr
- 9302 W White Feather Ln
- 9161 W Bajada Rd
- 28286 N 89th Dr Unit 35
- 9558 W Gambit Trail
- 9524 W Running Deer Trail
- 8912 W Roberta Ln
- 9570 W Quail Track Dr
- 27204 N 86th Dr
- 26886 N 90th Ave
