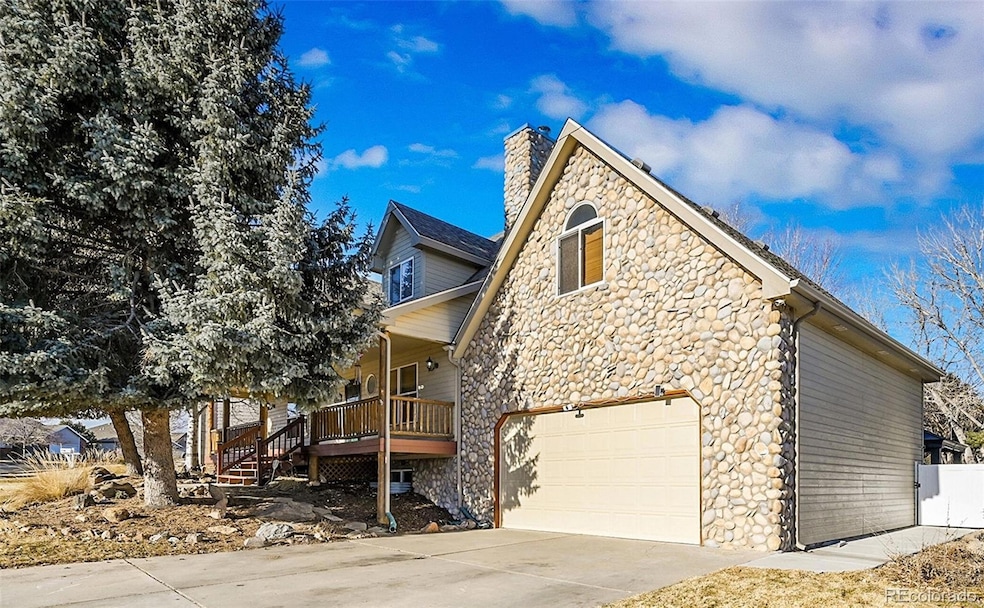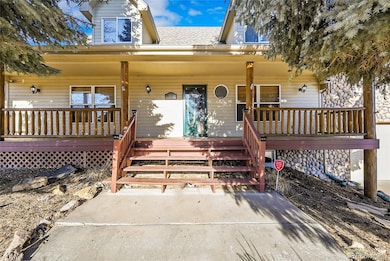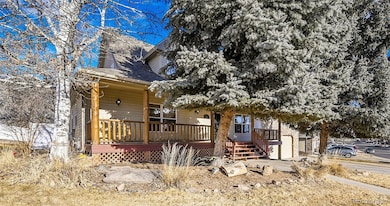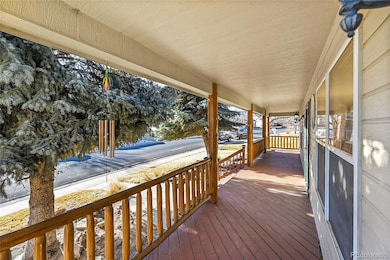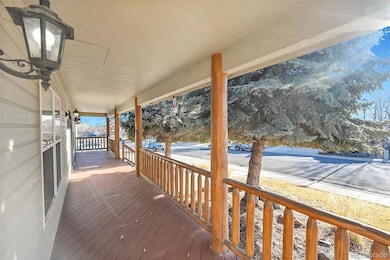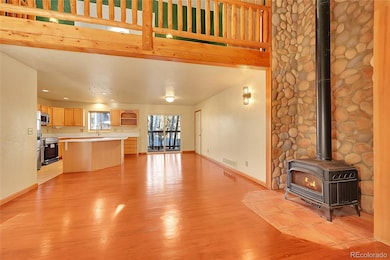
917 52nd Ave Greeley, CO 80634
West Point NeighborhoodEstimated payment $3,519/month
Highlights
- Deck
- Den
- Patio
- Bonus Room
- 2 Car Attached Garage
- Living Room
About This Home
Gorgeous Cabin style home in Westpoint! This beautiful updated 6-bedroom and, 4-bathroom property features a 30ft length by 19ft wide theater room or Man cave built above the garage with brand new carpet and paint. Updated kitchen with quartz counter tops, large island and brand-new appliances! Enjoy the elegance of a gorgeous log staircase, attached to a loft overlooking the main level living space. Two Master suites provide added comfort and convenience! Pergo flooring throughout the entire upper level and basement. The exterior boasts charming river rock accents, a spacious yard and a gazebo perfect for outdoor enjoyment!! Conveniently located near shopping center with easy access to I-25 for a smooth commute. A MUST SEE!!
Listing Agent
Brokers Guild Homes Brokerage Email: hhailehomesearch@gmail.com,720-341-2796 License #100099685

Home Details
Home Type
- Single Family
Est. Annual Taxes
- $2,680
Year Built
- Built in 1998
HOA Fees
- $37 Monthly HOA Fees
Parking
- 2 Car Attached Garage
Home Design
- Frame Construction
- Composition Roof
- Stone Siding
Interior Spaces
- 2-Story Property
- Living Room
- Dining Room
- Den
- Bonus Room
Kitchen
- Oven
- Range
- Microwave
- Dishwasher
- Disposal
Bedrooms and Bathrooms
Laundry
- Laundry Room
- Dryer
- Washer
Finished Basement
- Bedroom in Basement
- 3 Bedrooms in Basement
Outdoor Features
- Deck
- Patio
Schools
- Mcauliffe Elementary School
- Franklin Middle School
- Northridge High School
Additional Features
- 7,405 Sq Ft Lot
- Forced Air Heating and Cooling System
Community Details
- West Point Association, Phone Number (970) 353-3000
- West Point Subdivision
Listing and Financial Details
- Exclusions: All Sellers personal property
- Assessor Parcel Number R7033898
Map
Home Values in the Area
Average Home Value in this Area
Tax History
| Year | Tax Paid | Tax Assessment Tax Assessment Total Assessment is a certain percentage of the fair market value that is determined by local assessors to be the total taxable value of land and additions on the property. | Land | Improvement |
|---|---|---|---|---|
| 2024 | $2,680 | $36,660 | $5,160 | $31,500 |
| 2023 | $2,680 | $37,020 | $5,210 | $31,810 |
| 2022 | $2,511 | $28,660 | $5,210 | $23,450 |
| 2021 | $2,591 | $29,490 | $5,360 | $24,130 |
| 2020 | $2,542 | $29,020 | $3,930 | $25,090 |
| 2019 | $2,548 | $29,020 | $3,930 | $25,090 |
| 2018 | $2,016 | $24,220 | $4,320 | $19,900 |
| 2017 | $2,027 | $24,220 | $4,320 | $19,900 |
| 2016 | $1,572 | $21,130 | $3,020 | $18,110 |
| 2015 | $1,567 | $21,130 | $3,020 | $18,110 |
| 2014 | $1,308 | $17,220 | $3,020 | $14,200 |
Property History
| Date | Event | Price | Change | Sq Ft Price |
|---|---|---|---|---|
| 04/21/2025 04/21/25 | Price Changed | $585,000 | -2.5% | $168 / Sq Ft |
| 03/13/2025 03/13/25 | Price Changed | $599,999 | -1.6% | $172 / Sq Ft |
| 03/02/2025 03/02/25 | Price Changed | $609,999 | -1.6% | $175 / Sq Ft |
| 02/10/2025 02/10/25 | For Sale | $620,000 | +57.0% | $178 / Sq Ft |
| 10/28/2019 10/28/19 | Off Market | $395,000 | -- | -- |
| 07/30/2018 07/30/18 | Sold | $395,000 | 0.0% | $120 / Sq Ft |
| 06/30/2018 06/30/18 | Pending | -- | -- | -- |
| 06/08/2018 06/08/18 | For Sale | $395,000 | -- | $120 / Sq Ft |
Deed History
| Date | Type | Sale Price | Title Company |
|---|---|---|---|
| Interfamily Deed Transfer | -- | None Available | |
| Warranty Deed | $395,000 | Stewart Title | |
| Warranty Deed | $235,000 | North Amer Title Co Of Co | |
| Special Warranty Deed | $231,000 | Guardian Title | |
| Trustee Deed | -- | -- | |
| Interfamily Deed Transfer | -- | -- | |
| Warranty Deed | $28,500 | -- | |
| Deed | -- | -- |
Mortgage History
| Date | Status | Loan Amount | Loan Type |
|---|---|---|---|
| Open | $50,000 | Credit Line Revolving | |
| Open | $408,780 | New Conventional | |
| Closed | $28,500 | Credit Line Revolving | |
| Closed | $375,000 | New Conventional | |
| Previous Owner | $254,375 | FHA | |
| Previous Owner | $224,886 | FHA | |
| Previous Owner | $232,211 | FHA | |
| Previous Owner | $231,369 | FHA | |
| Previous Owner | $225,000 | Unknown | |
| Previous Owner | $214,000 | Unknown | |
| Previous Owner | $220,000 | Unknown | |
| Previous Owner | $24,500 | Credit Line Revolving | |
| Previous Owner | $24,000 | Unknown | |
| Previous Owner | $220,000 | Unknown | |
| Previous Owner | $70,000 | Credit Line Revolving | |
| Previous Owner | $147,000 | No Value Available | |
| Previous Owner | $30,000 | Construction | |
| Previous Owner | $105,000 | Construction |
Similar Homes in Greeley, CO
Source: REcolorado®
MLS Number: 8914933
APN: R7033898
- 922 52nd Ave
- 828 52nd Ave
- 5275 W 9th Street Dr
- 950 52nd Avenue Ct Unit 4
- 950 52nd Avenue Ct Unit 3
- 5423 W 7th Street Rd
- 815 50th Ave
- 8718 W 7th Street Rd
- 8702 W 7th Street Rd
- 1804 104th Ave Ct
- 1800 104th Avenue Ct
- 10513 16th Street Rd
- 4931 W 8th Street Rd
- 1024 49th Ave
- 5103 W 12th St
- 5701 W 5th St
- 1007 48th Ave
- 4927 W 6th St
- 301 51st Ave
- 225 57th Ave
