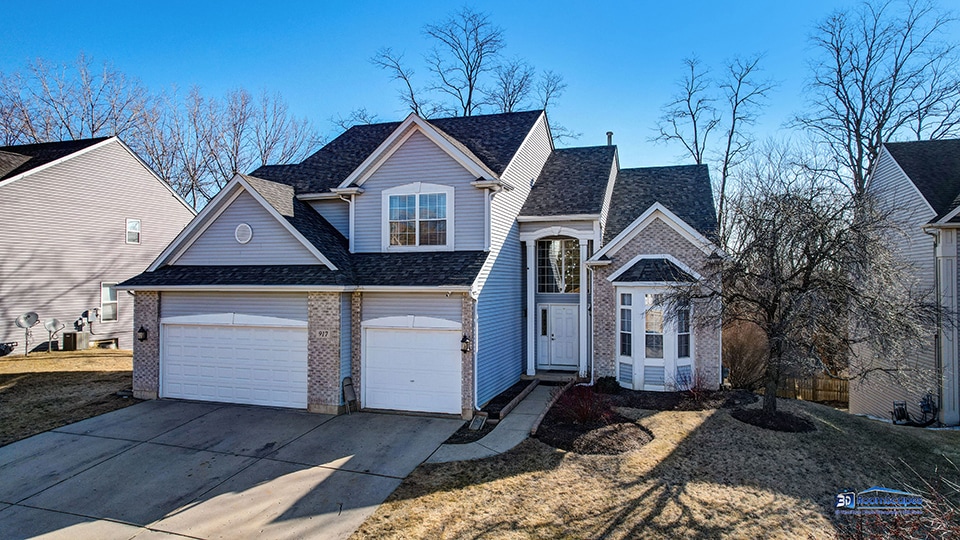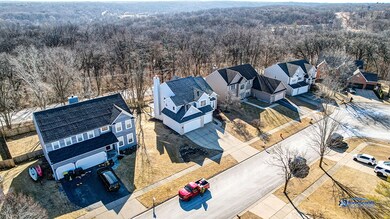
Highlights
- Deck
- Recreation Room
- Whirlpool Bathtub
- Eastview Elementary School Rated A
- Wood Flooring
- Cul-De-Sac
About This Home
As of April 2025Come take a look now at this highly updated home in the Hunt Club Hills of Cary! This home is in a great location on a cul-de-sac and located close to Cary Lake and Rotary Park. Many great updates in the last 4 years! As you walk in your eyes are treated to the soaring foyer with a beautiful chandelier and today's colors adorn the walls and floors! Making your way to the completely updated kitchen you will find 42-inch white cabinets with gorgeous fixtures and appliances (the stove has both electric and gas options for you) luxurious marble countertops along with an amazing tile backsplash. Feel the warmth in the stunning 2-story family room that is sure to impress with a custom entertainment center and a striking floor-to-ceiling raised hearth brick fireplace and lots of sunlight! The sharp half bath has been updated with a stone wall, updated fixtures and a great solid wood vanity with glass bowl. Heading upstairs you will see the brand new carpeting throughout the entire 2nd level of the home. Upstairs you will find the large master bedroom with updated master bathroom and brand new vanity in 2025! 3 more bedrooms and another updated full bathroom updated in 2022 as well! This home has a fully finished walkout basement with a classy perfectly sized wet bar installed in 2022! The basement was just painted in 2024 and take a look at the accent wall within the tv entertainment area, just wow! Large cement patio under the recently painted very large deck! In the 3 car heated garage you will find a freshly finished epoxy floor just finished in 2024. Conveniently located near train access, major roadways, and many restaurants and shopping options, this home is perfectly situated. Take a look for yourself!
Last Buyer's Agent
Berkshire Hathaway HomeServices Starck Real Estate License #475168047

Home Details
Home Type
- Single Family
Est. Annual Taxes
- $10,339
Year Built
- Built in 1996 | Remodeled in 2019
Lot Details
- 10,842 Sq Ft Lot
- Lot Dimensions are 80x138x80x137
- Cul-De-Sac
- Paved or Partially Paved Lot
Parking
- 3 Car Garage
- Driveway
- Parking Included in Price
Home Design
- Brick Exterior Construction
- Asphalt Roof
- Concrete Perimeter Foundation
Interior Spaces
- 3,842 Sq Ft Home
- 2-Story Property
- Family Room with Fireplace
- Combination Dining and Living Room
- Recreation Room
Kitchen
- Breakfast Bar
- Range with Range Hood
- High End Refrigerator
- Portable Dishwasher
- Disposal
Flooring
- Wood
- Carpet
- Ceramic Tile
Bedrooms and Bathrooms
- 4 Bedrooms
- 4 Potential Bedrooms
- Walk-In Closet
- Whirlpool Bathtub
- Separate Shower
Laundry
- Laundry Room
- Dryer
- Washer
Basement
- Basement Fills Entire Space Under The House
- Sump Pump
Outdoor Features
- Deck
- Shed
Schools
- Eastview Elementary School
- Algonquin Middle School
- Dundee-Crown High School
Utilities
- Forced Air Heating and Cooling System
- Heating System Uses Natural Gas
Community Details
- Hunt Club Hills Subdivision, Barrington Floorplan
Listing and Financial Details
- Homeowner Tax Exemptions
Map
Home Values in the Area
Average Home Value in this Area
Property History
| Date | Event | Price | Change | Sq Ft Price |
|---|---|---|---|---|
| 04/07/2025 04/07/25 | Sold | $535,000 | 0.0% | $139 / Sq Ft |
| 02/20/2025 02/20/25 | Pending | -- | -- | -- |
| 02/12/2025 02/12/25 | For Sale | $535,000 | 0.0% | $139 / Sq Ft |
| 02/02/2025 02/02/25 | Price Changed | $535,000 | +100.0% | $139 / Sq Ft |
| 08/15/2019 08/15/19 | Sold | $267,500 | -0.9% | $70 / Sq Ft |
| 06/21/2019 06/21/19 | Pending | -- | -- | -- |
| 05/13/2019 05/13/19 | For Sale | $269,900 | 0.0% | $70 / Sq Ft |
| 04/08/2016 04/08/16 | Rented | $2,100 | -8.7% | -- |
| 11/11/2015 11/11/15 | For Rent | $2,300 | -- | -- |
Tax History
| Year | Tax Paid | Tax Assessment Tax Assessment Total Assessment is a certain percentage of the fair market value that is determined by local assessors to be the total taxable value of land and additions on the property. | Land | Improvement |
|---|---|---|---|---|
| 2023 | $10,339 | $129,988 | $10,485 | $119,503 |
| 2022 | $9,121 | $111,945 | $9,463 | $102,482 |
| 2021 | $8,755 | $104,290 | $8,816 | $95,474 |
| 2020 | $8,525 | $100,598 | $8,504 | $92,094 |
| 2019 | $8,897 | $96,284 | $8,139 | $88,145 |
| 2018 | $9,797 | $102,103 | $17,540 | $84,563 |
| 2017 | $9,565 | $96,188 | $16,524 | $79,664 |
| 2016 | $9,487 | $90,216 | $15,498 | $74,718 |
| 2013 | -- | $89,008 | $14,458 | $74,550 |
Mortgage History
| Date | Status | Loan Amount | Loan Type |
|---|---|---|---|
| Open | $535,000 | VA | |
| Previous Owner | $338,624 | FHA | |
| Previous Owner | $170,408 | FHA | |
| Previous Owner | $176,917 | FHA | |
| Previous Owner | $269,500 | Unknown | |
| Previous Owner | $272,000 | Balloon | |
| Previous Owner | $306,000 | Unknown | |
| Previous Owner | $299,250 | No Value Available | |
| Previous Owner | $81,000 | Balloon | |
| Previous Owner | $221,000 | No Value Available | |
| Closed | $51,000 | No Value Available |
Deed History
| Date | Type | Sale Price | Title Company |
|---|---|---|---|
| Warranty Deed | $535,000 | None Listed On Document | |
| Warranty Deed | $267,500 | Attorney | |
| Warranty Deed | $340,000 | Multiple | |
| Warranty Deed | $315,000 | Universal Title Services Inc | |
| Trustee Deed | $220,000 | Chicago Title |
Similar Homes in Cary, IL
Source: Midwest Real Estate Data (MRED)
MLS Number: 12270570
APN: 19-23-177-019
- 765 Fox Trail Terrace
- 715 Fox Trail Terrace
- 735 Fox Trail Terrace
- 725 Fox Trail Terrace
- 1024 Woodbridge Dr
- 675 Knollwood Dr
- 550 Enclave Dr
- 810 Royal Glen Dr
- 3220 Alethea Dr Unit 41
- 347 Milano Dr Unit 1037
- 400 Haber Rd
- 425 Haber Rd Unit 8
- 832 Veridian Way Unit 619
- 220 Haber Ct
- 1415 Geringer Rd
- 10401 Kenilworth Ave
- 1527 N Harrison St
- 10 New Haven Dr
- lot 021 Route 31 Hwy
- 1440 New Haven Dr

