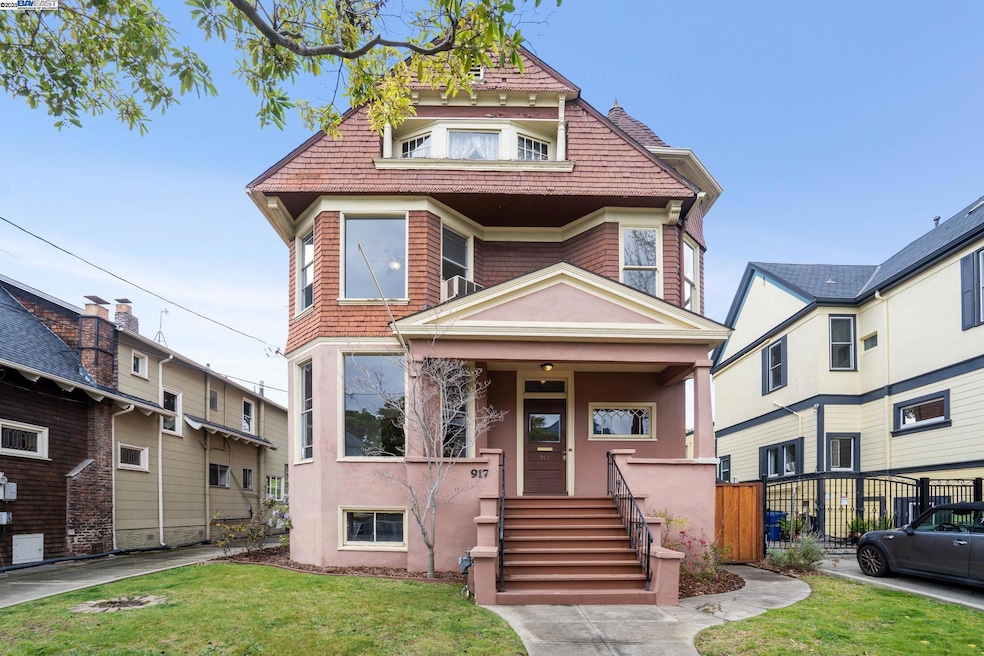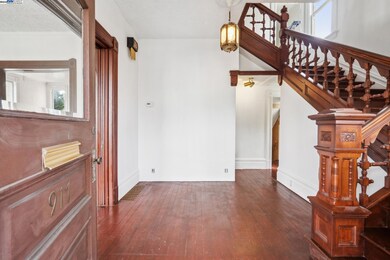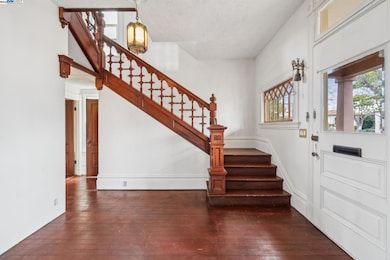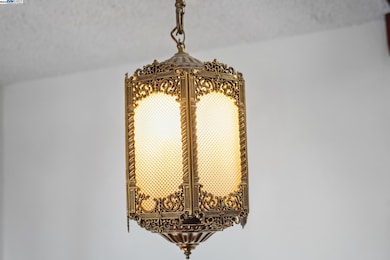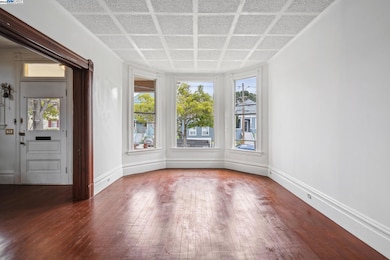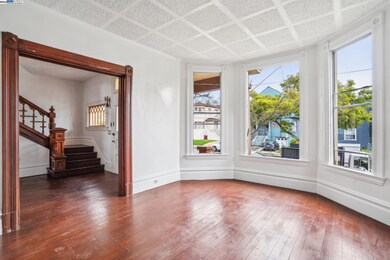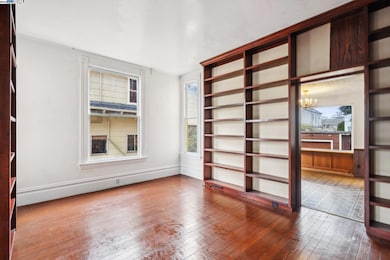
917 Chestnut St Alameda, CA 94501
South Shore NeighborhoodEstimated payment $6,737/month
Highlights
- Wood Flooring
- Victorian Architecture
- No HOA
- Love Elementary Rated A-
- Solid Surface Countertops
- 2 Car Detached Garage
About This Home
Step into this expansive Victorian Leonard home, a rare piece of Alameda’s history, offering 2,146 sq. ft. of living space on a 5,400 sq. ft. lot. Built with the craftsmanship and character that define Leonard homes, this property showcases hardwood floors, vintage light fixtures, and exquisite built-ins that have stood the test of time. On the main level, find a spacious living room, a library with a stately fireplace, custom built-ins, a formal dining room, and a kitchen overlooking the backyard, plus a half bath. Ascend the dramatic staircase to the second level, where four large bedrooms and a full bath await. The basement offers incredible versatility with multiple rooms—one previously an office—alongside a laundry area, workshop, and the makings of another full bath. Outside, the landscaped backyard features pavers, a majestic oak tree, a detached two-car garage, and a long driveway for ample parking. Centrally located in Alameda, this is a rare chance to own a historical Leonard home. Whether restoring its vintage charm or modernizing it, this home is ready for its next chapter.
Home Details
Home Type
- Single Family
Est. Annual Taxes
- $3,814
Year Built
- Built in 1895
Lot Details
- 5,400 Sq Ft Lot
- Rectangular Lot
- Back and Front Yard
Parking
- 2 Car Detached Garage
- Side by Side Parking
- Off-Street Parking
Home Design
- Victorian Architecture
- Shingle Roof
- Wood Siding
- Stucco
Interior Spaces
- 2-Story Property
- Decorative Fireplace
- Library
- Basement
Kitchen
- Gas Range
- Free-Standing Range
- Dishwasher
- Solid Surface Countertops
Flooring
- Wood
- Linoleum
Bedrooms and Bathrooms
- 4 Bedrooms
Laundry
- Dryer
- Washer
Home Security
- Carbon Monoxide Detectors
- Fire and Smoke Detector
Utilities
- Cooling Available
- Central Heating
Community Details
- No Home Owners Association
- Bay East Association
- Central Alameda Subdivision
Listing and Financial Details
- Assessor Parcel Number 712695
Map
Home Values in the Area
Average Home Value in this Area
Tax History
| Year | Tax Paid | Tax Assessment Tax Assessment Total Assessment is a certain percentage of the fair market value that is determined by local assessors to be the total taxable value of land and additions on the property. | Land | Improvement |
|---|---|---|---|---|
| 2024 | $3,814 | $104,699 | $69,707 | $41,992 |
| 2023 | $3,724 | $102,509 | $68,341 | $41,168 |
| 2022 | $3,661 | $100,362 | $67,001 | $40,361 |
| 2021 | $3,603 | $98,257 | $65,687 | $39,570 |
| 2020 | $3,568 | $104,178 | $65,014 | $39,164 |
| 2019 | $2,899 | $102,135 | $63,739 | $38,396 |
| 2018 | $2,845 | $100,134 | $62,490 | $37,644 |
| 2017 | $2,768 | $98,170 | $61,264 | $36,906 |
| 2016 | $2,743 | $96,245 | $60,063 | $36,182 |
| 2015 | $2,724 | $94,800 | $59,161 | $35,639 |
| 2014 | $2,608 | $92,943 | $58,002 | $34,941 |
Property History
| Date | Event | Price | Change | Sq Ft Price |
|---|---|---|---|---|
| 04/09/2025 04/09/25 | Pending | -- | -- | -- |
| 03/28/2025 03/28/25 | For Sale | $1,150,000 | -- | $536 / Sq Ft |
Deed History
| Date | Type | Sale Price | Title Company |
|---|---|---|---|
| Interfamily Deed Transfer | -- | None Available |
Similar Homes in Alameda, CA
Source: Bay East Association of REALTORS®
MLS Number: 41091180
APN: 071-0269-005-00
- 2000 Clinton Ave
- 1825 San Antonio Ave
- 2055 San Jose Ave
- 612 Glenwood Isle
- 2064 Encinal Ave
- 1807 Alameda Ave
- 2120 Encinal Ave
- 610 Grand St
- 2106 Otis Dr Unit Q
- 2128 Encinal Ave
- 2164 San Jose Ave
- 2137 Otis Dr Unit 107
- 2008 Santa Clara Ave
- 2105 Central Ave
- 2209 Otis Dr Unit P
- 1000 Sherman St
- 1301 Walnut St
- 1303 Paru St
- 1319 Paru St
- 618 Arlington Isle
