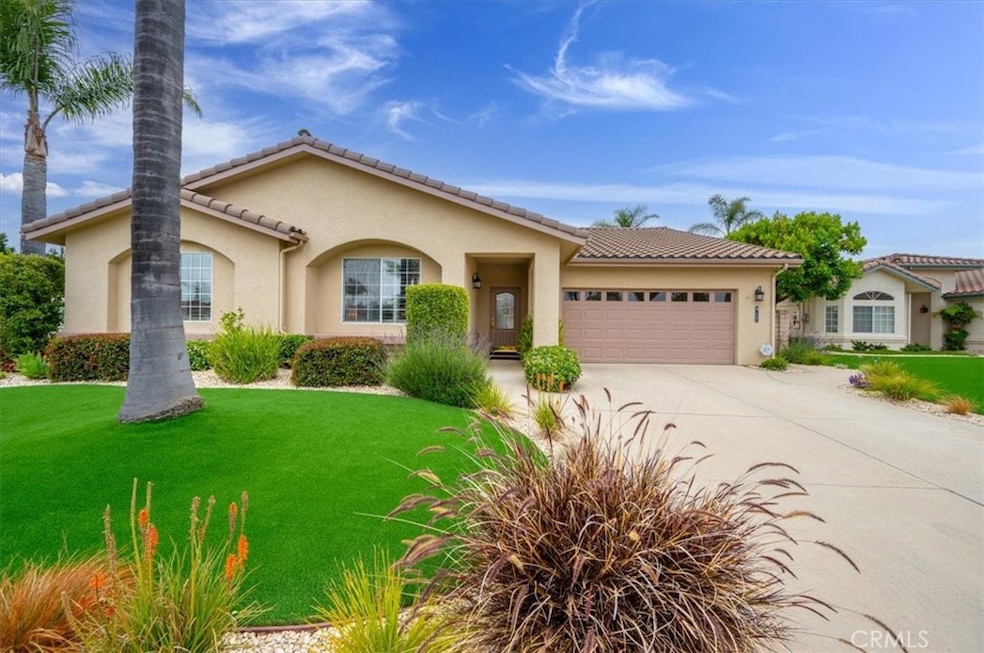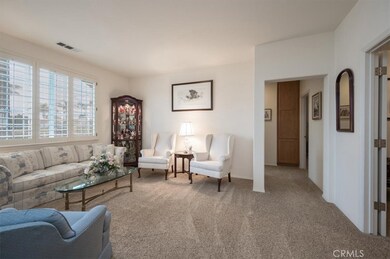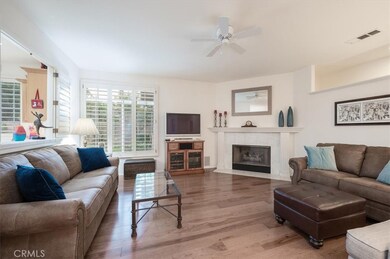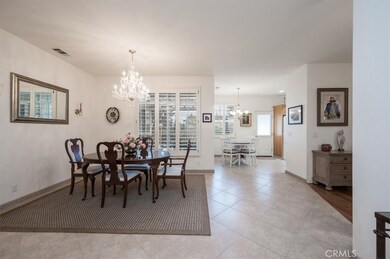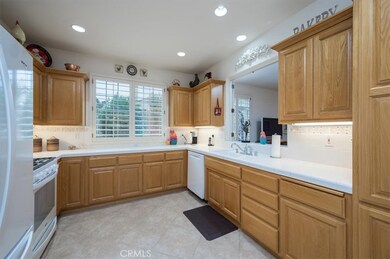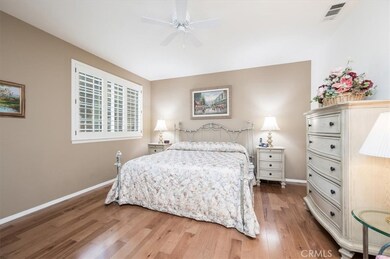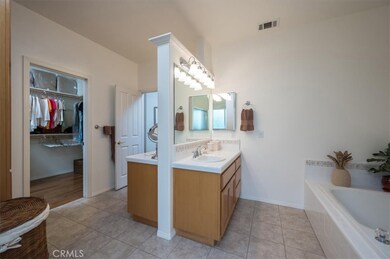
917 Hearst Ct Santa Maria, CA 93454
Northeast Santa Maria NeighborhoodHighlights
- Wood Flooring
- No HOA
- Breakfast Area or Nook
- Bonus Room
- Neighborhood Views
- 3-minute walk to Edwards Park
About This Home
As of October 2024Welcome to this exquisitely maintained 2,398 sq ft single-family home, located on a tranquil corner lot in a cul-de-sac in Santa Maria. Situated on an 8,712 sq ft lot, this property features 4 spacious bedrooms and 2.5 bathrooms, plus a bonus room attached to the garage, with the added benefit of AC. As you enter, you'll be greeted by a formal living room and an adjacent bedroom featuring new carpet. The kitchen boasts extensive counter space and ample cabinetry, perfect for culinary enthusiasts, while the dining room provides a wonderful setting for hosting dinner parties and special occasions. Ideal for comfort, the expansive living room offers a cozy fireplace and open space. Additional amenities include a walk-in closet off the primary bedroom, a double sink vanity, a separate laundry room, and abundant cabinet space throughout the home and garage. The family room, primary bedroom, and bonus room showcase beautiful wood floors installed in 2006. Outside, a shed offers extra storage, and a workbench in the garage adds convenience. The well-maintained yards, including the side yard, are beautifully landscaped with mature apricot and lime trees, as well as other lush vegetation. Featuring real grass, the backyard provides the perfect area to enjoy outdoor living. With ample cabinet space, the 2-car garage ensures plenty of storage. This home perfectly blends comfort, convenience, and luxury in a prime Santa Maria location.
Last Agent to Sell the Property
BHGRE Haven Properties Brokerage Phone: 805-904-9965 License #01760653

Co-Listed By
BHGRE HAVEN PROPERTIES Brokerage Phone: 805-904-9965 License #02166678
Home Details
Home Type
- Single Family
Est. Annual Taxes
- $4,950
Year Built
- Built in 1998
Lot Details
- 8,712 Sq Ft Lot
- Density is up to 1 Unit/Acre
Parking
- 2 Car Attached Garage
- Parking Available
Home Design
- Tile Roof
Interior Spaces
- 2,398 Sq Ft Home
- 1-Story Property
- Family Room with Fireplace
- Bonus Room
- Storage
- Laundry Room
- Neighborhood Views
- Home Security System
- Breakfast Area or Nook
Flooring
- Wood
- Carpet
- Tile
Bedrooms and Bathrooms
- 4 Main Level Bedrooms
- Walk-In Closet
Additional Features
- Patio
- Central Heating and Cooling System
Community Details
- No Home Owners Association
- Sm Northeast Subdivision
Listing and Financial Details
- Assessor Parcel Number 128133019
- Seller Considering Concessions
Map
Home Values in the Area
Average Home Value in this Area
Property History
| Date | Event | Price | Change | Sq Ft Price |
|---|---|---|---|---|
| 10/15/2024 10/15/24 | Sold | $819,000 | +2.5% | $342 / Sq Ft |
| 08/26/2024 08/26/24 | Price Changed | $799,000 | -5.9% | $333 / Sq Ft |
| 07/26/2024 07/26/24 | Price Changed | $849,000 | -1.2% | $354 / Sq Ft |
| 07/15/2024 07/15/24 | For Sale | $859,000 | -- | $358 / Sq Ft |
Tax History
| Year | Tax Paid | Tax Assessment Tax Assessment Total Assessment is a certain percentage of the fair market value that is determined by local assessors to be the total taxable value of land and additions on the property. | Land | Improvement |
|---|---|---|---|---|
| 2023 | $4,950 | $421,014 | $125,562 | $295,452 |
| 2022 | $4,770 | $412,759 | $123,100 | $289,659 |
| 2021 | $4,634 | $404,667 | $120,687 | $283,980 |
| 2020 | $4,623 | $400,519 | $119,450 | $281,069 |
| 2019 | $4,565 | $392,666 | $117,108 | $275,558 |
| 2018 | $4,502 | $384,967 | $114,812 | $270,155 |
| 2017 | $4,445 | $377,419 | $112,561 | $264,858 |
| 2016 | $4,256 | $370,019 | $110,354 | $259,665 |
| 2014 | $4,001 | $357,323 | $106,568 | $250,755 |
Mortgage History
| Date | Status | Loan Amount | Loan Type |
|---|---|---|---|
| Open | $655,200 | New Conventional | |
| Previous Owner | $307,000 | New Conventional | |
| Previous Owner | $316,000 | New Conventional | |
| Previous Owner | $213,500 | New Conventional | |
| Previous Owner | $211,500 | New Conventional | |
| Previous Owner | $221,280 | New Conventional | |
| Previous Owner | $231,500 | New Conventional | |
| Previous Owner | $235,200 | New Conventional | |
| Previous Owner | $241,000 | Stand Alone Refi Refinance Of Original Loan | |
| Previous Owner | $189,000 | Stand Alone Refi Refinance Of Original Loan | |
| Previous Owner | $50,000 | Credit Line Revolving | |
| Previous Owner | $193,488 | Unknown | |
| Previous Owner | $205,000 | Unknown | |
| Previous Owner | $177,000 | No Value Available | |
| Previous Owner | $100,000 | Stand Alone First |
Deed History
| Date | Type | Sale Price | Title Company |
|---|---|---|---|
| Grant Deed | $819,000 | Placer Title | |
| Grant Deed | -- | None Listed On Document | |
| Interfamily Deed Transfer | -- | None Available | |
| Interfamily Deed Transfer | -- | None Available | |
| Interfamily Deed Transfer | -- | First American Title Company | |
| Interfamily Deed Transfer | -- | First American Title Company | |
| Interfamily Deed Transfer | -- | None Available | |
| Interfamily Deed Transfer | -- | None Available | |
| Interfamily Deed Transfer | -- | Accommodation | |
| Interfamily Deed Transfer | -- | Orange Coast Title | |
| Interfamily Deed Transfer | -- | None Available | |
| Interfamily Deed Transfer | -- | Orange Coast Title | |
| Interfamily Deed Transfer | -- | First American Title Ins Co | |
| Interfamily Deed Transfer | -- | First American Title Ins Co | |
| Interfamily Deed Transfer | -- | -- | |
| Interfamily Deed Transfer | -- | -- | |
| Grant Deed | $285,000 | Chicago Title Co | |
| Grant Deed | $251,000 | Chicago Title Co |
Similar Homes in Santa Maria, CA
Source: California Regional Multiple Listing Service (CRMLS)
MLS Number: PI24144686
APN: 128-133-019
- 1651 Via Quantico
- 802 Pierce Dr
- 1201 Via Gusto
- 1204 Via Felice
- 1206 Via Felice
- 1627 Via Sabroso
- 1431 Mount Whitney Way
- 1617 Via Rico
- 1612 Via Sabroso
- 1127 Via Contento
- 734 Pioneer Dr
- 1301 Via Asueto
- 1303 Via Asueto
- 1533 Buckskin Dr
- 1324 Concord Ave
- 1240 Sapphire Dr
- 1210 Clinton Ct
- 1211 Dena Way
- 1203 Brownstone Ln
- 128 Royal Ln
