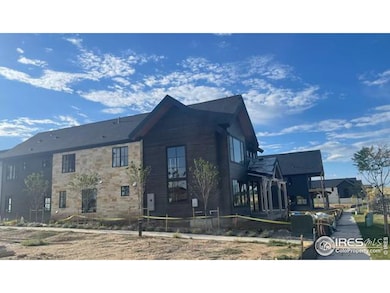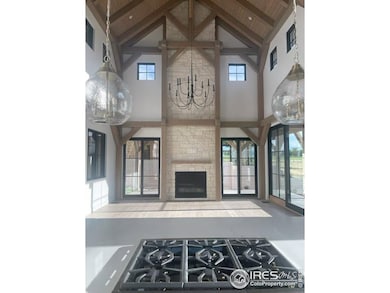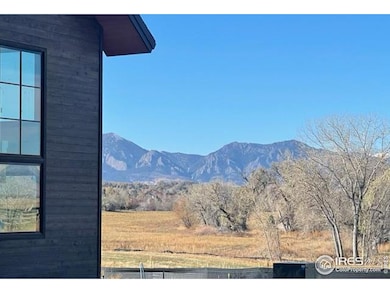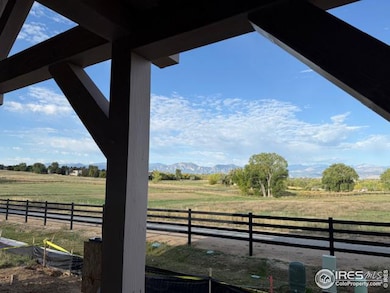
917 Latigo Loop Lafayette, CO 80026
Estimated payment $14,069/month
Highlights
- Under Construction
- Green Energy Generation
- Mountain View
- Angevine Middle School Rated A-
- Open Floorplan
- Contemporary Architecture
About This Home
Experience luxury living at its finest in this stunning custom home by Cornerstone Homes, beautifully situated on a premium mountain view lot. Spanning 4,158 square feet, this exquisite residence features 5 bedrooms and 4 bathrooms within an open floor plan perfect for both everyday living and entertaining. Enjoy seamless indoor/outdoor spaces that back up to open space, showcasing breathtaking panoramic views of the Continental Divide. The home boasts soaring vaulted ceilings with exquisite, exposed Douglas fir timber beams, a chef's kitchen equipped with top-of-the-line Subzero and Wolf appliances, and a main-level bedroom ideal for guests or a home office. The master suite serves as a sanctuary, complete with custom built-ins and a luxurious 5-piece bathroom. With two additional bedrooms and another on the lower level, plus a versatile lower-level entertainment space perfect for a gym or theater, this home is ideal for families and visitors alike. Sustainable features, including solar panels and geothermal heating and cooling, ensure a Net Zero Energy rating. Modern amenities like full home Wi-Fi and ambient lighting elevate the experience, making this one-of-a-kind Lafayette home the perfect blend of Colorado beauty and luxury!
Home Details
Home Type
- Single Family
Est. Annual Taxes
- $2,762
Year Built
- Built in 2024 | Under Construction
Lot Details
- 4,158 Sq Ft Lot
- Open Space
HOA Fees
- $25 Monthly HOA Fees
Parking
- 2 Car Attached Garage
- Alley Access
Home Design
- Contemporary Architecture
- Wood Frame Construction
- Composition Roof
- Log Siding
- Stone
Interior Spaces
- 4,158 Sq Ft Home
- 2-Story Property
- Open Floorplan
- Beamed Ceilings
- Cathedral Ceiling
- Gas Fireplace
- Double Pane Windows
- Living Room with Fireplace
- Wood Flooring
- Mountain Views
- Sump Pump
Kitchen
- Eat-In Kitchen
- Kitchen Island
Bedrooms and Bathrooms
- 5 Bedrooms
- Main Floor Bedroom
- Walk-In Closet
- 4 Full Bathrooms
- Primary bathroom on main floor
Laundry
- Laundry on main level
- Washer and Dryer Hookup
Eco-Friendly Details
- Energy-Efficient HVAC
- Green Energy Generation
- Energy-Efficient Thermostat
Schools
- Lafayette Elementary School
- Angevine Middle School
- Centaurus High School
Additional Features
- Patio
- Forced Air Heating and Cooling System
Listing and Financial Details
- Assessor Parcel Number R0611338
Community Details
Overview
- Built by Cornerstone Homes
- Silo Filing 1 Subdivision
Recreation
- Park
- Hiking Trails
Map
Home Values in the Area
Average Home Value in this Area
Tax History
| Year | Tax Paid | Tax Assessment Tax Assessment Total Assessment is a certain percentage of the fair market value that is determined by local assessors to be the total taxable value of land and additions on the property. | Land | Improvement |
|---|---|---|---|---|
| 2024 | $2,762 | $104,098 | $9,420 | $94,678 |
| 2023 | $2,762 | $104,098 | $13,105 | $94,678 |
| 2022 | $2,819 | $18,908 | $18,908 | $0 |
| 2021 | $8,086 | $53,360 | $53,360 | $0 |
| 2020 | $0 | $0 | $0 | $0 |
| 2019 | $0 | $0 | $0 | $0 |
Property History
| Date | Event | Price | Change | Sq Ft Price |
|---|---|---|---|---|
| 10/04/2024 10/04/24 | For Sale | $2,475,000 | -- | $595 / Sq Ft |
Deed History
| Date | Type | Sale Price | Title Company |
|---|---|---|---|
| Quit Claim Deed | -- | None Listed On Document |
Mortgage History
| Date | Status | Loan Amount | Loan Type |
|---|---|---|---|
| Closed | $1,440,000 | Construction |
Similar Homes in Lafayette, CO
Source: IRES MLS
MLS Number: 1020024
APN: 1465340-75-003
- 917 Latigo Loop
- 909 Latigo Loop
- 921 Latigo Loop
- 616 Wild Ridge Cir
- 205 Lucerne Dr
- 110 Lucerne Dr
- 413 E Elm St
- 907 Stein St
- 938 Hearteye Trail
- 1011 Glenwood Dr
- 503 E Oak St
- 1010 Glenwood Dr
- 452 N Finch Ave Unit 452B
- 211 E Geneseo St
- 0 Rainbow Ln
- 381 Rainbow Ln
- 610 E Baseline Rd
- 327 E Simpson St
- 105 N Iowa Ave
- 704 E Baseline Rd






