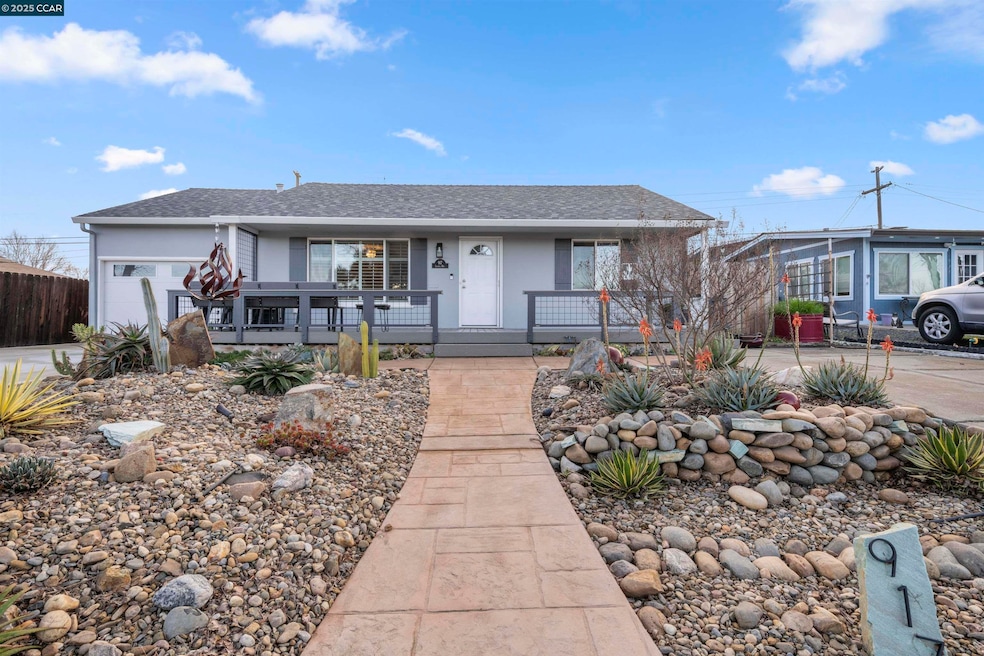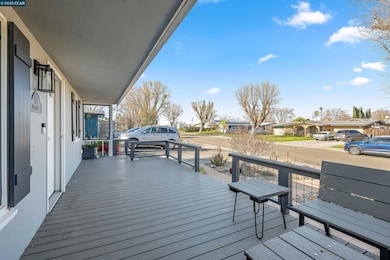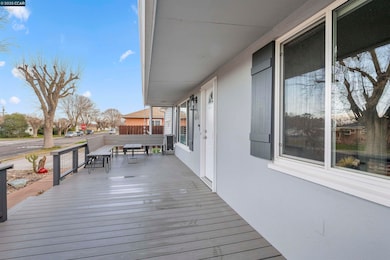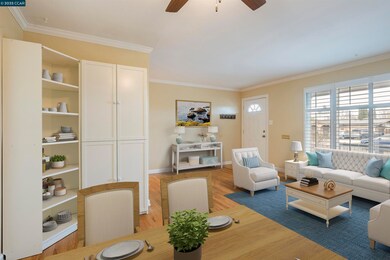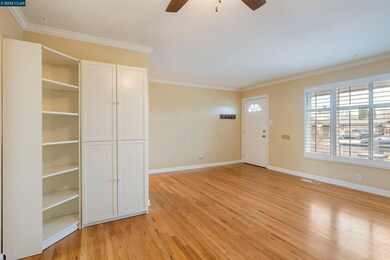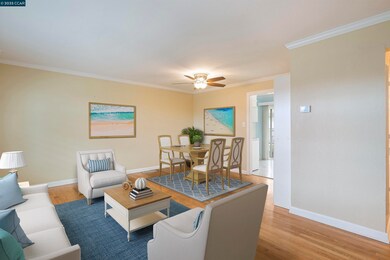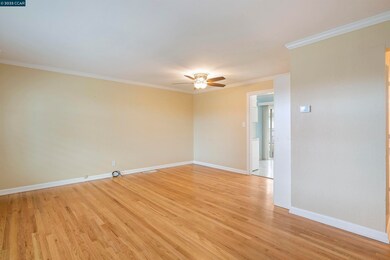
917 Laurel Way Rio Vista, CA 94571
Highlights
- Updated Kitchen
- Wood Flooring
- 1 Car Attached Garage
- Contemporary Architecture
- No HOA
- Eat-In Kitchen
About This Home
As of March 2025**Charming Rio Vista Home with Updates & Endless Potential!** Welcome to Old Town Rio Vista! This adorable single-story home blends classic charm with modern updates. A drought-tolerant front yard, stamped concrete walkway, and Trex deck with a built-in bench create inviting curb appeal. Inside, enjoy hardwood floors, plantation shutters, crown molding, and wainscoting. Updates include dual-pane windows, updated electrical, central HVAC, and a refreshed bathroom. The open kitchen offers white wood cabinets, laminate counters, a porcelain sink, and an electric cooktop with a built-in microwave. Two cozy bedrooms boast unique details—one with a wood accent wall, the other with custom wainscoting. The spacious fenced backyard features a Tuff Shed, covered patio, and two driveways for multiple cars, a boat, or an RV. Walk to schools, downtown, fishing, and boat launches—just 10 minutes from Isleton and the beauty of the Delta!
Home Details
Home Type
- Single Family
Est. Annual Taxes
- $4,374
Year Built
- Built in 1951
Lot Details
- 5,662 Sq Ft Lot
- Wood Fence
- Landscaped
- Rectangular Lot
- Garden
- Back Yard Fenced and Front Yard
Parking
- 1 Car Attached Garage
Home Design
- Contemporary Architecture
- Shingle Roof
- Stucco
Interior Spaces
- 1-Story Property
- Laundry in Garage
Kitchen
- Updated Kitchen
- Eat-In Kitchen
- Electric Cooktop
- Dishwasher
- Laminate Countertops
Flooring
- Wood
- Carpet
- Vinyl
Bedrooms and Bathrooms
- 2 Bedrooms
- 1 Full Bathroom
Utilities
- Forced Air Heating and Cooling System
Community Details
- No Home Owners Association
- Contra Costa Association
- Not Listed Subdivision
Listing and Financial Details
- Assessor Parcel Number 0178093040
Map
Home Values in the Area
Average Home Value in this Area
Property History
| Date | Event | Price | Change | Sq Ft Price |
|---|---|---|---|---|
| 03/19/2025 03/19/25 | Sold | $405,000 | +1.3% | $472 / Sq Ft |
| 03/02/2025 03/02/25 | Pending | -- | -- | -- |
| 02/22/2025 02/22/25 | For Sale | $400,000 | +1.3% | $466 / Sq Ft |
| 05/25/2023 05/25/23 | Sold | $395,000 | 0.0% | $460 / Sq Ft |
| 05/24/2023 05/24/23 | Pending | -- | -- | -- |
| 04/27/2023 04/27/23 | For Sale | $395,000 | -- | $460 / Sq Ft |
Tax History
| Year | Tax Paid | Tax Assessment Tax Assessment Total Assessment is a certain percentage of the fair market value that is determined by local assessors to be the total taxable value of land and additions on the property. | Land | Improvement |
|---|---|---|---|---|
| 2024 | $4,374 | $402,900 | $120,360 | $282,540 |
| 2023 | $3,349 | $303,374 | $81,991 | $221,383 |
| 2022 | $3,293 | $297,427 | $80,384 | $217,043 |
| 2021 | $3,205 | $291,596 | $78,808 | $212,788 |
| 2020 | $2,916 | $274,000 | $54,000 | $220,000 |
| 2019 | $2,892 | $277,000 | $58,000 | $219,000 |
| 2018 | $2,935 | $269,000 | $59,000 | $210,000 |
| 2017 | $2,481 | $235,000 | $54,000 | $181,000 |
| 2016 | $2,180 | $207,000 | $49,000 | $158,000 |
| 2015 | $1,889 | $177,000 | $44,000 | $133,000 |
| 2014 | $1,822 | $168,000 | $42,000 | $126,000 |
Mortgage History
| Date | Status | Loan Amount | Loan Type |
|---|---|---|---|
| Open | $340,000 | New Conventional | |
| Previous Owner | $155,975 | New Conventional | |
| Previous Owner | $163,150 | New Conventional | |
| Previous Owner | $152,200 | New Conventional | |
| Previous Owner | $37,000 | Stand Alone Refi Refinance Of Original Loan | |
| Previous Owner | $20,000 | Credit Line Revolving | |
| Previous Owner | $177,600 | Purchase Money Mortgage | |
| Previous Owner | $90,000 | No Value Available | |
| Previous Owner | $42,000 | Unknown | |
| Closed | $5,000 | No Value Available |
Deed History
| Date | Type | Sale Price | Title Company |
|---|---|---|---|
| Grant Deed | $405,000 | Fidelity National Title | |
| Interfamily Deed Transfer | -- | Amrock Llc | |
| Interfamily Deed Transfer | -- | Amrock Inc | |
| Interfamily Deed Transfer | -- | None Available | |
| Interfamily Deed Transfer | -- | None Available | |
| Interfamily Deed Transfer | -- | Accommodation | |
| Interfamily Deed Transfer | -- | Placer Title Company | |
| Interfamily Deed Transfer | -- | Fidelity Title Co | |
| Interfamily Deed Transfer | -- | Fidelity Title Co | |
| Interfamily Deed Transfer | -- | -- | |
| Grant Deed | $222,000 | Frontier Title Co | |
| Grant Deed | $189,000 | Placer Title Company | |
| Grant Deed | -- | Placer Title Company |
Similar Homes in Rio Vista, CA
Source: Contra Costa Association of REALTORS®
MLS Number: 41086861
APN: 0178-093-040
- 1001 Linda Vista Way
- 811 Rolling Green Dr
- 980 Rolling Green Dr
- 826 Flores Way
- 949 Flores Way
- 50 River Rd None Unit 8
- 605 Main St
- 133 N 4th St
- 810 Morgan Ln
- 554 California St
- 463 Gordon St
- 212 S 7th St Unit A,B,C
- 70 Tahoe Dr
- 90 Yosemite Dr
- 355 Rainier Ct
- 666 Rubier Way
- 209 S 2nd St
- 17 Shasta Dr
- 19 Shasta Dr
- 762 Rubier Way
