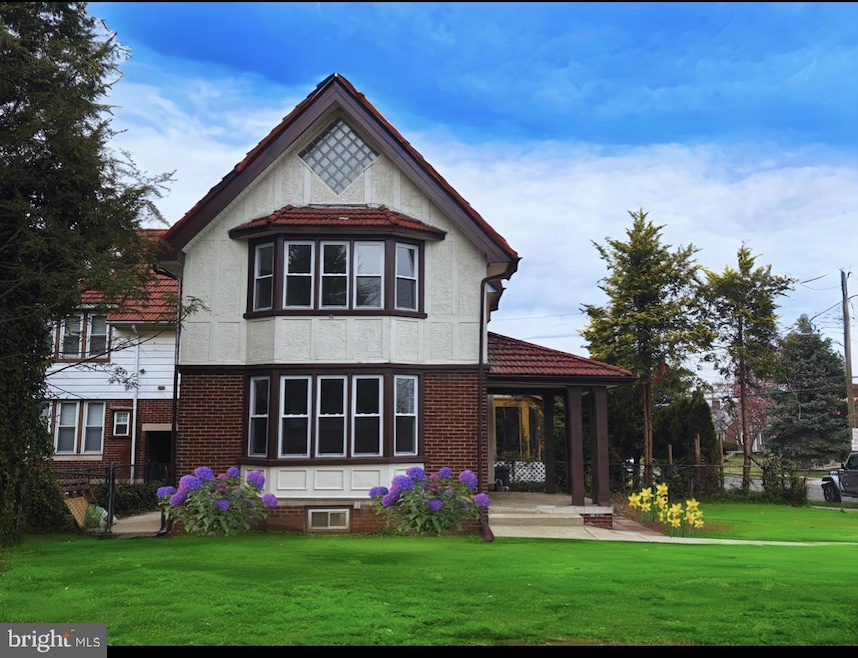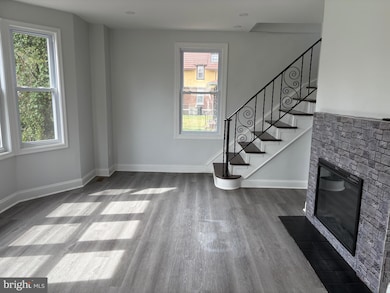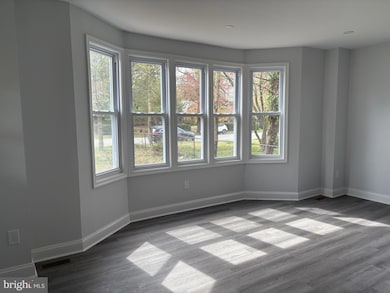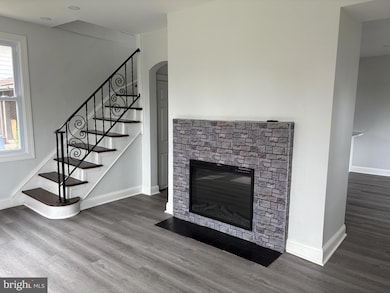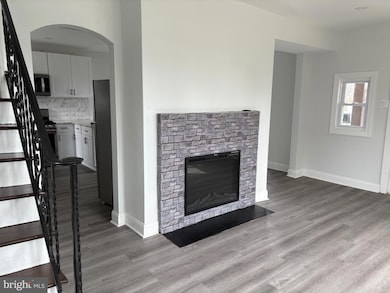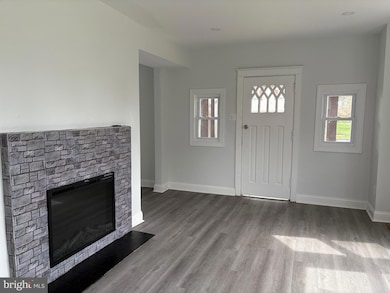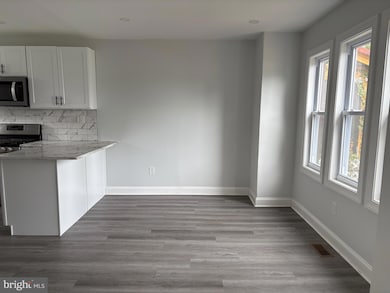
917 Longacre Blvd Yeadon, PA 19050
Estimated payment $2,097/month
Highlights
- French Architecture
- No HOA
- Property is Fully Fenced
- 1 Fireplace
- Forced Air Heating and Cooling System
About This Home
Welcome Home to 917 Longacre Blvd! This beautifully renovated 4-bedroom with 2 full baths will not disappoint. Situated on a corner lot with a large, fully fenced-in front and side yard. Step inside to discover this modernly designed home. The living room windows bring in an array of sunlight during the day, and in the evening, you can cozy up by the electric fireplace. Opening seamlessly to the dining room, there is ample space for a dining room table and bar stools. The eat-in kitchen is complete with stunning quartz countertops and brand-new stainless-steel appliances. Upstairs, you will find three nicely-sized bedrooms with tons of natural lighting. The third floor hosts the fourth bedroom. The basement is fully finished with two rooms and a full bathroom with a stand-up shower. The basement has a washer and dryer hookup. This home is footsteps away from Rap Curry Athletic Complex Kerr Field, Yeadon public library, Evans Elementary, several playgrounds, shopping, dining, and local amenities. There is so much to love about this home, including a New Water Heater, New Central Air, and new windows.
Townhouse Details
Home Type
- Townhome
Est. Annual Taxes
- $5,112
Year Built
- Built in 1932
Lot Details
- 4,356 Sq Ft Lot
- Property is Fully Fenced
Parking
- On-Street Parking
Home Design
- French Architecture
- Brick Exterior Construction
- Stone Foundation
- Slab Foundation
Interior Spaces
- 1,577 Sq Ft Home
- Property has 2.5 Levels
- 1 Fireplace
- Washer and Dryer Hookup
- Finished Basement
Kitchen
- Gas Oven or Range
- Built-In Microwave
- Dishwasher
Bedrooms and Bathrooms
- 4 Main Level Bedrooms
- 2 Full Bathrooms
Utilities
- Forced Air Heating and Cooling System
- Electric Water Heater
Community Details
- No Home Owners Association
Listing and Financial Details
- Tax Lot 662-000
- Assessor Parcel Number 48-00-02172-00
Map
Home Values in the Area
Average Home Value in this Area
Tax History
| Year | Tax Paid | Tax Assessment Tax Assessment Total Assessment is a certain percentage of the fair market value that is determined by local assessors to be the total taxable value of land and additions on the property. | Land | Improvement |
|---|---|---|---|---|
| 2024 | $5,027 | $117,730 | $38,450 | $79,280 |
| 2023 | $4,566 | $117,730 | $38,450 | $79,280 |
| 2022 | $4,354 | $117,730 | $38,450 | $79,280 |
| 2021 | $6,583 | $117,730 | $38,450 | $79,280 |
| 2020 | $5,082 | $81,370 | $22,190 | $59,180 |
| 2019 | $4,992 | $81,370 | $22,190 | $59,180 |
| 2018 | $4,923 | $81,370 | $0 | $0 |
| 2017 | $4,820 | $81,370 | $0 | $0 |
| 2016 | $447 | $81,370 | $0 | $0 |
| 2015 | $447 | $81,370 | $0 | $0 |
| 2014 | $447 | $81,370 | $0 | $0 |
Property History
| Date | Event | Price | Change | Sq Ft Price |
|---|---|---|---|---|
| 04/10/2025 04/10/25 | For Sale | $299,999 | 0.0% | $190 / Sq Ft |
| 04/10/2025 04/10/25 | For Rent | $2,800 | 0.0% | -- |
| 03/08/2024 03/08/24 | Sold | $135,500 | +12.0% | $98 / Sq Ft |
| 12/27/2023 12/27/23 | For Sale | $121,000 | -- | $88 / Sq Ft |
Deed History
| Date | Type | Sale Price | Title Company |
|---|---|---|---|
| Special Warranty Deed | $135,500 | None Listed On Document | |
| Sheriffs Deed | -- | None Available | |
| Deed | $78,000 | Commonwealth Land Title Ins |
Mortgage History
| Date | Status | Loan Amount | Loan Type |
|---|---|---|---|
| Previous Owner | $25,000 | Future Advance Clause Open End Mortgage | |
| Previous Owner | $79,560 | VA |
Similar Homes in the area
Source: Bright MLS
MLS Number: PADE2087042
APN: 48-00-02172-00
- 1105 N Longacre Blvd
- 1016 Whitby Ave
- 904 Whitby Ave
- 719 Fern St
- 917 Myra Ave
- 831 Fern St
- 725 Yeadon Ave
- 824 Pleasant Rd
- 5 Oxford Ave
- 435 Bonsall Ave
- 6069 Cedarhurst St
- 6058 Baltimore Ave
- 816 Rundale Ave
- 826 Rundale Ave
- 828 Rader Ave
- 1212 S Millick St
- 1214 S 60th St
- 6005 Cedarhurst St
- 6001 Cedarhurst St
- 603 Penn St
