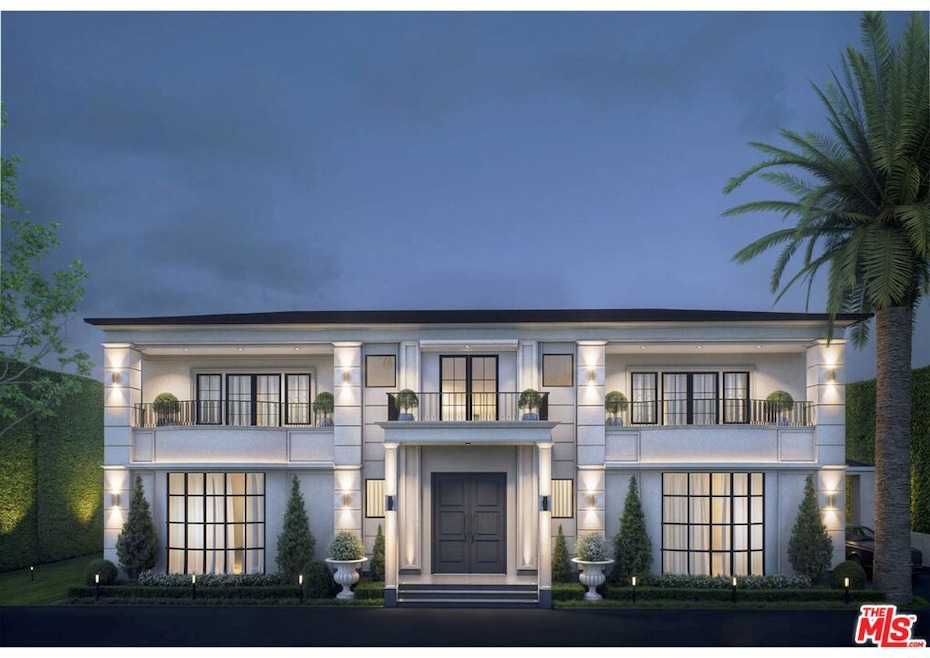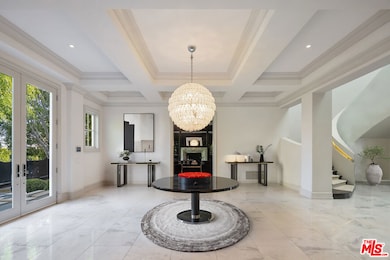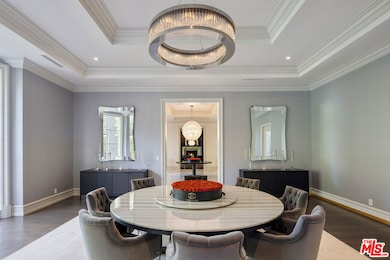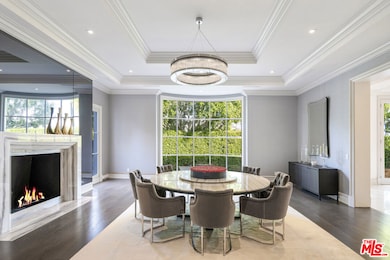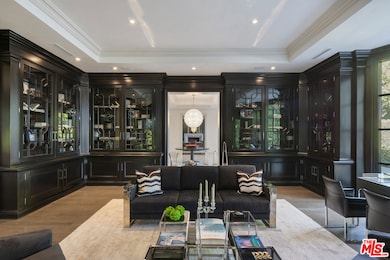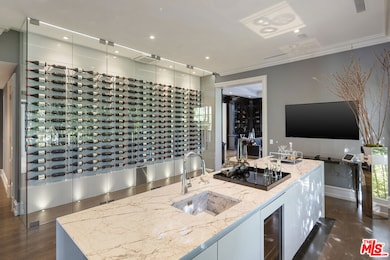
917 N Crescent Dr Beverly Hills, CA 90210
Estimated payment $240,201/month
Highlights
- Guest House
- Wine Cellar
- In Ground Pool
- Beverly Hills High School Rated A
- Projection Room
- 5-minute walk to Will Rogers Memorial Park
About This Home
Currently under construction with estimated completion in mid April 2025, this modern estate sits adjacent to the legendary Beverly Hills Hotel. The residence masterfully balances grand-scale entertaining spaces with intimate luxury, featuring a formal living room with ten sets of French doors, an Italian-imported gourmet kitchen, and a sophisticated cocktail bar with display wine cellar. A separate guest house encompasses a state-of-the-art cinema with Miele concession bar, gym, staff quarters, and four-car garage. The primary suite offers dual baths opening to a private terrace and designer closets. This estate represents the pinnacle of Beverly Hills sophistication, merging classical architecture with cutting-edge modern amenities.
Home Details
Home Type
- Single Family
Est. Annual Taxes
- $342,150
Year Built
- Built in 1992
Lot Details
- 0.52 Acre Lot
- Property is zoned BHR1*
Home Design
- French Architecture
- Split Level Home
Interior Spaces
- 15,096 Sq Ft Home
- Elevator
- Built-In Features
- Bar
- Gas Fireplace
- Entryway
- Wine Cellar
- Living Room with Fireplace
- Dining Room with Fireplace
- Projection Room
- Den with Fireplace
- Alarm System
- Property Views
Kitchen
- Breakfast Area or Nook
- Microwave
- Freezer
- Ice Maker
- Dishwasher
- Disposal
Bedrooms and Bathrooms
- 6 Bedrooms
- Walk-In Closet
- Dressing Area
- Maid or Guest Quarters
Laundry
- Laundry Room
- Dryer
- Washer
Pool
- In Ground Pool
- In Ground Spa
Utilities
- Central Heating and Cooling System
- Phone System
- Cable TV Available
Additional Features
- Outdoor Grill
- Guest House
Community Details
- No Home Owners Association
Listing and Financial Details
- Assessor Parcel Number 4344-014-018
Map
Home Values in the Area
Average Home Value in this Area
Tax History
| Year | Tax Paid | Tax Assessment Tax Assessment Total Assessment is a certain percentage of the fair market value that is determined by local assessors to be the total taxable value of land and additions on the property. | Land | Improvement |
|---|---|---|---|---|
| 2024 | $342,150 | $28,445,732 | $19,912,014 | $8,533,718 |
| 2023 | $335,926 | $27,887,974 | $19,521,583 | $8,366,391 |
| 2022 | $326,264 | $27,341,152 | $19,138,807 | $8,202,345 |
| 2021 | $316,848 | $26,805,052 | $18,763,537 | $8,041,515 |
| 2019 | $307,690 | $26,010,000 | $18,207,000 | $7,803,000 |
| 2018 | $190,330 | $16,372,121 | $11,143,606 | $5,228,515 |
| 2016 | $182,790 | $15,736,374 | $10,710,887 | $5,025,487 |
| 2015 | $174,951 | $15,500,000 | $10,550,000 | $4,950,000 |
| 2014 | $117,960 | $10,591,098 | $7,618,515 | $2,972,583 |
Property History
| Date | Event | Price | Change | Sq Ft Price |
|---|---|---|---|---|
| 01/28/2025 01/28/25 | For Sale | $38,000,000 | +49.0% | $2,517 / Sq Ft |
| 09/15/2017 09/15/17 | Sold | $25,500,000 | -11.9% | $1,689 / Sq Ft |
| 04/25/2017 04/25/17 | For Sale | $28,950,000 | -- | $1,918 / Sq Ft |
Deed History
| Date | Type | Sale Price | Title Company |
|---|---|---|---|
| Grant Deed | $11,500,000 | Chicago Title Company | |
| Grant Deed | $25,500,000 | Chicago Title Company | |
| Grant Deed | -- | Chicago Title Company | |
| Grant Deed | -- | -- | |
| Grant Deed | -- | Provident Title Company |
Mortgage History
| Date | Status | Loan Amount | Loan Type |
|---|---|---|---|
| Open | $18,500,000 | New Conventional | |
| Previous Owner | $13,500,000 | Credit Line Revolving | |
| Previous Owner | $7,000,000 | Unknown | |
| Previous Owner | $6,250,000 | Seller Take Back |
Similar Homes in Beverly Hills, CA
Source: The MLS
MLS Number: 25490701
APN: 4344-014-018
- 911 N Beverly Dr
- 1003 N Beverly Dr
- 1018 N Crescent Dr
- 912 Benedict Canyon Dr
- 1005 Elden Way
- 1006 N Rexford Dr
- 1040 Cove Way
- 1085 Carolyn Way
- 1041 Summit Dr
- 708 N Beverly Dr
- 729 N Camden Dr
- 722 N Camden Dr
- 710 N Rodeo Dr
- 927 N Whittier Dr
- 1091 Laurel Way
- 708 N Rexford Dr
- 701 N Beverly Dr
- 814 Foothill Rd
- 1729 Angelo Dr
- 9966 Sunset Blvd
