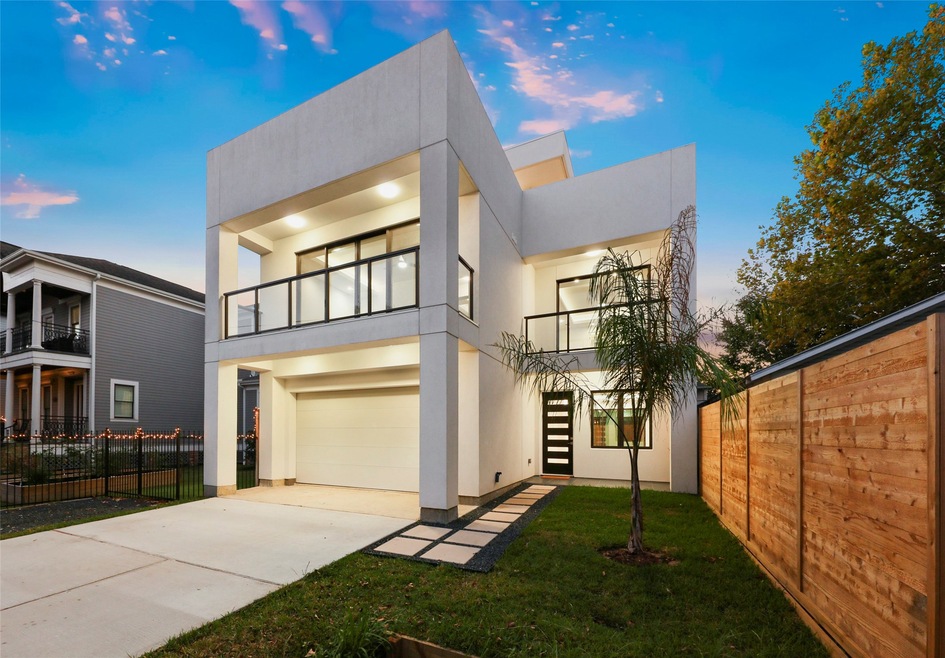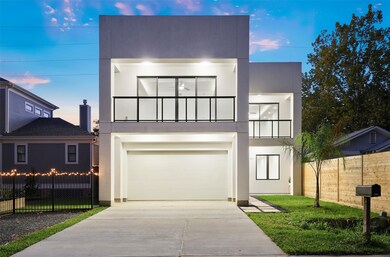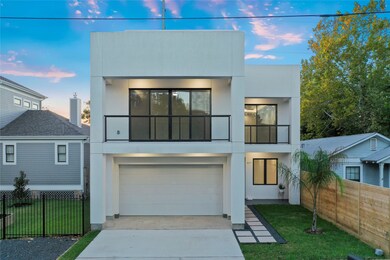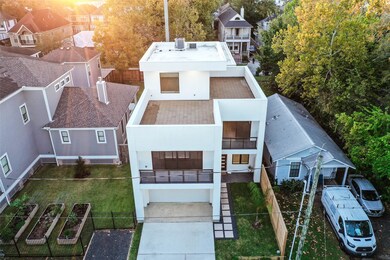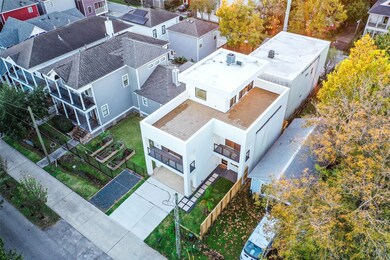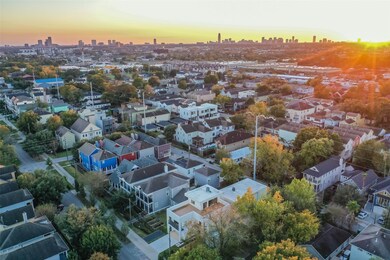
917 Nicholson St Houston, TX 77008
Greater Heights NeighborhoodHighlights
- Spa
- Solar Power System
- Engineered Wood Flooring
- Rooftop Deck
- Contemporary Architecture
- Hydromassage or Jetted Bathtub
About This Home
As of February 2022When people say Location, Location, Location, it's because they don't have what we have here at 917 Nicholson, which is Location, Construction Style, and Quality. This is a reinforced concrete construction with all exterior ICF (insulating Concrete Form) walls, built like a high-rise building. Most definitely a rare find, as it's not often that you see a home built like this. At 917 Nicholson, engineering dances harmoniously with functionality, elegance, flow, and beauty. With its 2,606 sq ft of AC space and its 3,850 sq ft of inside/out enjoyable area (including comfortable balconies and an amazing 1000 sq ft rooftop with breath-taking views) this home has plenty of spaces to host your most memorable times with friends and family or even to relax alone. Close to Durham/Shepherd, M-K-T market, Heights Mercantile, 11th St., 19th St., and White Oak for quick access to some of the best eateries, hangouts, and shops—too many to list. Easy access to all major freeways.
Home Details
Home Type
- Single Family
Est. Annual Taxes
- $13,358
Year Built
- Built in 2017
Lot Details
- 2,204 Sq Ft Lot
- East Facing Home
- Back Yard Fenced
Parking
- 2 Car Attached Garage
- Garage Door Opener
- Driveway
- Additional Parking
Home Design
- Contemporary Architecture
- Pillar, Post or Pier Foundation
- Slab Foundation
Interior Spaces
- 2,605 Sq Ft Home
- 3-Story Property
- Wet Bar
- Ceiling Fan
- Insulated Doors
- Formal Entry
- Family Room Off Kitchen
- Living Room
- Breakfast Room
- Combination Kitchen and Dining Room
- Home Office
- Game Room
- Utility Room
- Washer and Electric Dryer Hookup
Kitchen
- Breakfast Bar
- Electric Oven
- Gas Cooktop
- Microwave
- Ice Maker
- Dishwasher
- Kitchen Island
- Pots and Pans Drawers
- Self-Closing Drawers and Cabinet Doors
- Disposal
Flooring
- Engineered Wood
- Tile
Bedrooms and Bathrooms
- 3 Bedrooms
- En-Suite Primary Bedroom
- Double Vanity
- Hydromassage or Jetted Bathtub
- Separate Shower
Home Security
- Prewired Security
- Security Gate
- Fire and Smoke Detector
Eco-Friendly Details
- ENERGY STAR Qualified Appliances
- Energy-Efficient Windows with Low Emissivity
- Energy-Efficient HVAC
- Energy-Efficient Lighting
- Energy-Efficient Insulation
- Energy-Efficient Doors
- Energy-Efficient Thermostat
- Solar Power System
Outdoor Features
- Spa
- Balcony
- Rooftop Deck
- Covered patio or porch
Schools
- Love Elementary School
- Hogg Middle School
- Heights High School
Utilities
- Cooling Available
- Air Source Heat Pump
- Programmable Thermostat
Community Details
Overview
- Palm Crest View Subdivision
Recreation
- Community Pool
Map
Home Values in the Area
Average Home Value in this Area
Property History
| Date | Event | Price | Change | Sq Ft Price |
|---|---|---|---|---|
| 02/04/2022 02/04/22 | Sold | -- | -- | -- |
| 01/05/2022 01/05/22 | Pending | -- | -- | -- |
| 11/16/2021 11/16/21 | For Sale | $890,000 | -- | $342 / Sq Ft |
Tax History
| Year | Tax Paid | Tax Assessment Tax Assessment Total Assessment is a certain percentage of the fair market value that is determined by local assessors to be the total taxable value of land and additions on the property. | Land | Improvement |
|---|---|---|---|---|
| 2023 | $12,652 | $832,212 | $220,400 | $611,812 |
| 2022 | $15,634 | $710,012 | $165,300 | $544,712 |
| 2021 | $12,975 | $556,705 | $158,688 | $398,017 |
| 2020 | $11,341 | $468,340 | $165,300 | $303,040 |
| 2019 | $11,611 | $458,847 | $165,300 | $293,547 |
| 2018 | $7,417 | $379,397 | $154,280 | $225,117 |
| 2017 | $8,543 | $343,540 | $154,280 | $189,260 |
| 2016 | $3,928 | $155,327 | $150,640 | $4,687 |
| 2015 | $7,211 | $546,603 | $227,780 | $318,823 |
| 2014 | $7,211 | $498,475 | $195,240 | $303,235 |
Mortgage History
| Date | Status | Loan Amount | Loan Type |
|---|---|---|---|
| Closed | $200,000 | New Conventional |
Similar Homes in Houston, TX
Source: Houston Association of REALTORS®
MLS Number: 83981183
APN: 1286490010002
- 906 Lawrence St
- 829 Nicholson St
- 814 Nicholson St
- 1102 W 9th St
- 829 Alexander St
- 812 Lawrence St
- 1024 Herkimer St
- 1020 Alexander St
- 822 Dorothy St
- 1024 Waverly St
- 1028 Alexander St Unit A
- 513 W 10th St
- 516 W 9th St
- 1033 Herkimer St
- 819 Dorothy St Unit A
- 833 Tulane St
- 730 Lawrence St
- 1117 Waverly St
- 1130 Nicholson St
- 826 Tulane St Unit A
