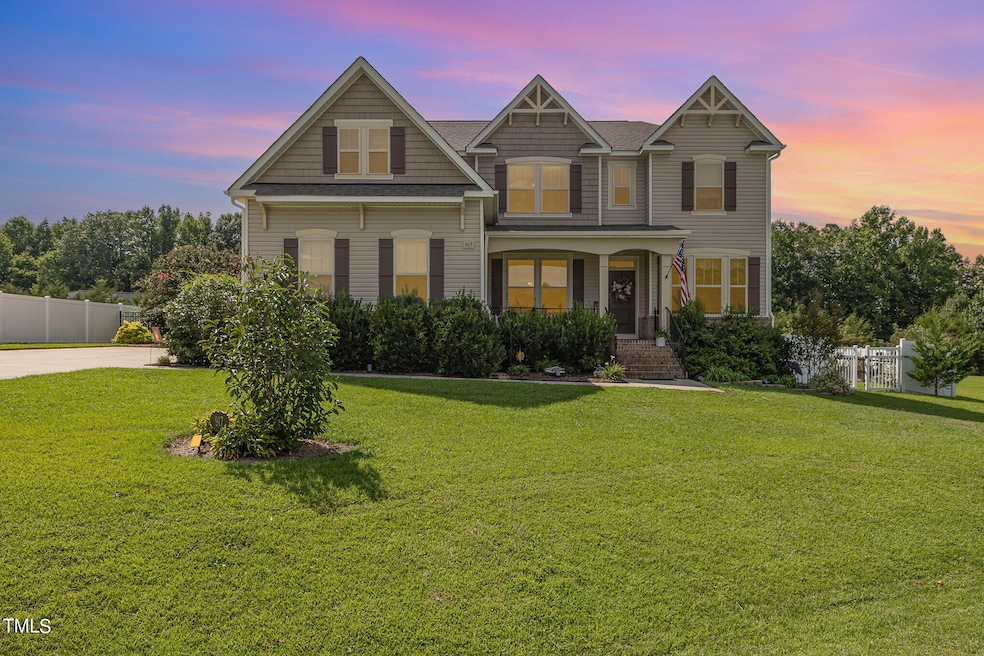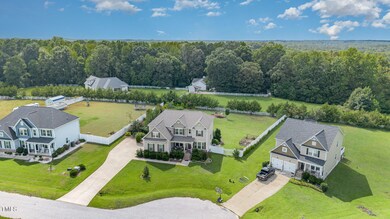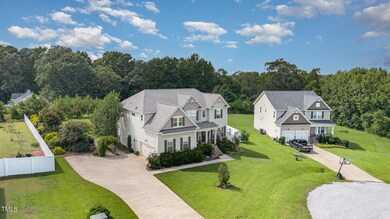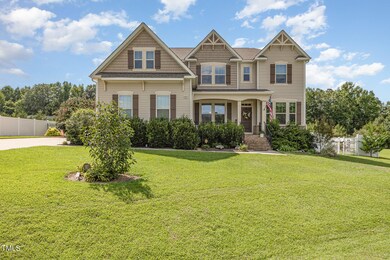
917 November Ln Willow Spring, NC 27592
Pleasant Grove NeighborhoodHighlights
- Open Floorplan
- Deck
- Main Floor Bedroom
- Dixon Road Elementary School Rated A-
- Transitional Architecture
- Loft
About This Home
As of October 2024Everywhere you look, there's an inviting space in this well-cared-for cul-de-sac home. Unwind on the cozy screened porch adjacent to a spacious deck and exquisitely landscaped, fenced back yard. Enjoy a sunrise on the front porch. Cook to your heart's delight in the gracious gourmet kitchen. Unwind in the downstairs living area or the generous upstairs loft. Downstairs bedroom with adjacent full bath can make an inviting guest suite, in-law quarters, office or playroom. And the primary walk-in closet? You have to see it to believe it. So convenient to major highways, shopping, dining and local activities.
Home Details
Home Type
- Single Family
Est. Annual Taxes
- $2,775
Year Built
- Built in 2018
Lot Details
- 0.64 Acre Lot
- Cul-De-Sac
- Vinyl Fence
- Wire Fence
- Landscaped
- Cleared Lot
- Garden
- Back Yard Fenced and Front Yard
HOA Fees
- $25 Monthly HOA Fees
Parking
- 2 Car Attached Garage
- Side Facing Garage
- Garage Door Opener
- Private Driveway
- 4 Open Parking Spaces
Home Design
- Transitional Architecture
- Brick Exterior Construction
- Brick Foundation
- Permanent Foundation
- Block Foundation
- Architectural Shingle Roof
- Shake Siding
- Vinyl Siding
Interior Spaces
- 3,243 Sq Ft Home
- 2-Story Property
- Open Floorplan
- Tray Ceiling
- Smooth Ceilings
- High Ceiling
- Ceiling Fan
- Gas Log Fireplace
- Blinds
- Entrance Foyer
- Living Room with Fireplace
- L-Shaped Dining Room
- Breakfast Room
- Home Office
- Loft
- Sun or Florida Room
- Screened Porch
- Storage
- Neighborhood Views
- Basement
- Crawl Space
- Pull Down Stairs to Attic
Kitchen
- Butlers Pantry
- Double Oven
- Electric Oven
- Electric Cooktop
- Microwave
- Dishwasher
- Kitchen Island
- Granite Countertops
Flooring
- Carpet
- Tile
- Vinyl
Bedrooms and Bathrooms
- 4 Bedrooms
- Main Floor Bedroom
- Walk-In Closet
- In-Law or Guest Suite
- 3 Full Bathrooms
- Double Vanity
- Separate Shower in Primary Bathroom
- Soaking Tub
- Bathtub with Shower
- Walk-in Shower
Laundry
- Laundry Room
- Laundry on upper level
- Dryer
- Washer
Home Security
- Prewired Security
- Fire and Smoke Detector
Outdoor Features
- Deck
- Fire Pit
- Rain Gutters
Schools
- Dixon Road Elementary School
- Mcgees Crossroads Middle School
- W Johnston High School
Horse Facilities and Amenities
- Grass Field
Utilities
- Zoned Heating and Cooling
- Heat Pump System
- Vented Exhaust Fan
- Electric Water Heater
- Fuel Tank
- Septic Tank
Community Details
- Association fees include storm water maintenance
- Pleasant Glen HOA, Phone Number (302) 399-8372
- Built by H&H
- Pleasant Glen Subdivision, Redbud Floorplan
Listing and Financial Details
- Assessor Parcel Number 161500-39-5600
Map
Home Values in the Area
Average Home Value in this Area
Property History
| Date | Event | Price | Change | Sq Ft Price |
|---|---|---|---|---|
| 10/04/2024 10/04/24 | Sold | $560,000 | 0.0% | $173 / Sq Ft |
| 09/04/2024 09/04/24 | Pending | -- | -- | -- |
| 08/30/2024 08/30/24 | For Sale | $560,000 | -- | $173 / Sq Ft |
Tax History
| Year | Tax Paid | Tax Assessment Tax Assessment Total Assessment is a certain percentage of the fair market value that is determined by local assessors to be the total taxable value of land and additions on the property. | Land | Improvement |
|---|---|---|---|---|
| 2024 | $2,775 | $342,560 | $55,000 | $287,560 |
| 2023 | $2,689 | $342,560 | $55,000 | $287,560 |
| 2022 | $2,775 | $342,560 | $55,000 | $287,560 |
| 2021 | $2,775 | $342,560 | $55,000 | $287,560 |
| 2020 | $2,878 | $342,560 | $55,000 | $287,560 |
| 2019 | $2,809 | $342,560 | $55,000 | $287,560 |
| 2018 | $336 | $40,000 | $40,000 | $0 |
Mortgage History
| Date | Status | Loan Amount | Loan Type |
|---|---|---|---|
| Open | $290,000 | New Conventional | |
| Previous Owner | $303,500 | New Conventional | |
| Previous Owner | $25,000 | Credit Line Revolving | |
| Previous Owner | $310,264 | New Conventional |
Deed History
| Date | Type | Sale Price | Title Company |
|---|---|---|---|
| Warranty Deed | $560,000 | None Listed On Document | |
| Quit Claim Deed | -- | Law Office Of Matthew Mccrysta | |
| Warranty Deed | $336,000 | None Available |
Similar Homes in the area
Source: Doorify MLS
MLS Number: 10049819
APN: 13C02048V
- 834 November Ln
- 46 Twelve Oaks Dr
- 288 Rosa Cir
- 100 Blackberry Creek Dr
- 0 2 Claude Rd
- 112 Edmondson Dr
- 76 Freewill Place
- 221 Old Hickory Dr
- 257 Reese Dr
- 214 Linville Ln
- 519 Axum Rd
- 158 Linville Ln
- 109 Shallow Creek Crossing
- 2955 Mt Pleasant Rd
- 79 Hillgrove Dr
- 221 Walkers Way
- 116 Oak Ridge Dr
- 82 Cool Creek Dr
- 392 Travel Lite Dr
- 149 Steep Rock Dr






