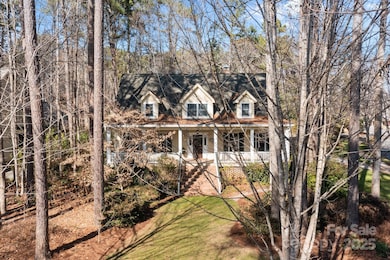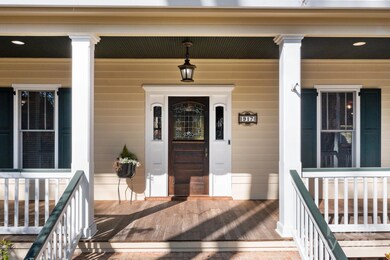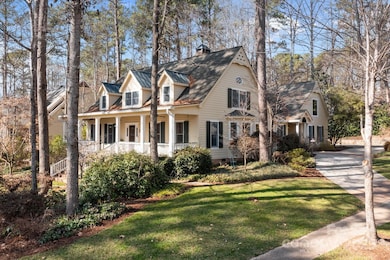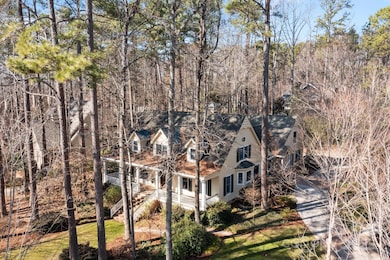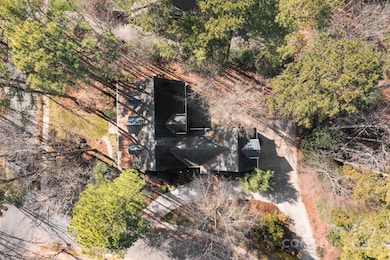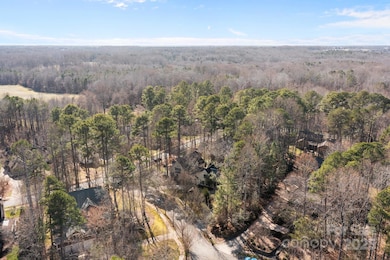
917 Patrick Johnston Ln Davidson, NC 28036
Estimated payment $7,731/month
Highlights
- Open Floorplan
- Wooded Lot
- Wood Flooring
- Davidson Elementary School Rated A-
- Arts and Crafts Architecture
- Corner Lot
About This Home
Custom built Timberpeg home that blends functionality w artistry, offering a space that is both resilient & beautiful, deeply connected to the natural world through its design & materials. The property features distinctive accents of reclaimed heart-of-pine wood throughout, highlighting its rich history & craftsmanship. This beautiful wood is incorporated in the flooring, cabinetry, staircase, & railings, adding warmth & character to every space. The unique patina & grain of the heart-of-pine lend a timeless, rustic charm that enhances the overall aesthetic of the home. The large, visible beams give the home a sense of history & quality, making it a perfect choice for those seeking a connection to nature or a more sustainable, eco-conscious lifestyle. The building method results in an incredibly strong & durable structure. Timber pegs are used in place of metal fasteners to create a more organic & traditional form of construction. This home exudes a sense of openness & high-end craft.
Listing Agent
Allen Tate Davidson Brokerage Email: meg.obrien@allentate.com License #221882

Home Details
Home Type
- Single Family
Est. Annual Taxes
- $7,040
Year Built
- Built in 2002
Lot Details
- Corner Lot
- Wooded Lot
- Property is zoned VI
Parking
- 2 Car Attached Garage
- Rear-Facing Garage
- Garage Door Opener
- Circular Driveway
Home Design
- Arts and Crafts Architecture
- Wood Siding
Interior Spaces
- 2-Story Property
- Open Floorplan
- Built-In Features
- Great Room with Fireplace
- Crawl Space
- Home Security System
Kitchen
- Self-Cleaning Oven
- Gas Range
- Microwave
- Plumbed For Ice Maker
- Dishwasher
- Disposal
Flooring
- Wood
- Tile
Bedrooms and Bathrooms
- Walk-In Closet
- Garden Bath
Laundry
- Laundry Room
- Electric Dryer Hookup
Outdoor Features
- Covered patio or porch
Schools
- Davidson K-8 Elementary And Middle School
- William Amos Hough High School
Utilities
- Heat Pump System
- Heating System Uses Natural Gas
- Electric Water Heater
- Cable TV Available
Community Details
- Built by ABJ Construction
- Cabin Woods Subdivision
Listing and Financial Details
- Assessor Parcel Number 007-401-23
Map
Home Values in the Area
Average Home Value in this Area
Tax History
| Year | Tax Paid | Tax Assessment Tax Assessment Total Assessment is a certain percentage of the fair market value that is determined by local assessors to be the total taxable value of land and additions on the property. | Land | Improvement |
|---|---|---|---|---|
| 2023 | $7,040 | $946,500 | $335,000 | $611,500 |
| 2022 | $7,301 | $770,900 | $360,000 | $410,900 |
| 2021 | $7,232 | $770,900 | $360,000 | $410,900 |
| 2020 | $7,232 | $770,900 | $360,000 | $410,900 |
| 2019 | $7,226 | $770,900 | $360,000 | $410,900 |
| 2018 | $6,832 | $562,900 | $240,000 | $322,900 |
| 2017 | $6,787 | $562,900 | $240,000 | $322,900 |
| 2016 | $6,783 | $562,900 | $240,000 | $322,900 |
| 2015 | $6,780 | $562,900 | $240,000 | $322,900 |
| 2014 | $6,778 | $0 | $0 | $0 |
Property History
| Date | Event | Price | Change | Sq Ft Price |
|---|---|---|---|---|
| 04/08/2025 04/08/25 | Price Changed | $1,280,000 | -5.9% | $375 / Sq Ft |
| 03/09/2025 03/09/25 | Price Changed | $1,360,500 | -2.8% | $399 / Sq Ft |
| 12/15/2024 12/15/24 | For Sale | $1,400,000 | -- | $411 / Sq Ft |
Deed History
| Date | Type | Sale Price | Title Company |
|---|---|---|---|
| Warranty Deed | $144,000 | -- |
Mortgage History
| Date | Status | Loan Amount | Loan Type |
|---|---|---|---|
| Open | $417,000 | New Conventional | |
| Closed | $98,000 | Credit Line Revolving | |
| Closed | $628,000 | Unknown | |
| Closed | $630,100 | Unknown | |
| Closed | $630,000 | Construction | |
| Closed | $115,200 | No Value Available |
Similar Homes in Davidson, NC
Source: Canopy MLS (Canopy Realtor® Association)
MLS Number: 4206153
APN: 007-401-23
- 1017 Patrick Johnston Ln
- 1550 Matthew McClure Cir
- 1502 Matthew McClure Cir
- 110 Lynbrook Dr
- 825 Hudson Place
- 1126 Concord Rd
- 1425 Samuel Spencer Pkwy Unit 5
- 866 Concord Rd
- 1437 Samuel Spencer Pkwy
- 1401 Samuel Spencer Pkwy
- 307 N Downing St
- 226 Fairview Ln
- 12860 Westmoreland Farm Rd
- 547 Ashby Dr
- 1200 Claires Creek Ln
- 306 Ashby Dr
- 130 Copper Pine Ln Unit 1
- 129 Hunt Camp Trail Unit 15
- 19155 Newburg Hill Rd
- 19041 Newburg Hill Rd

