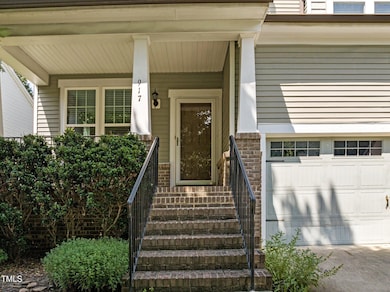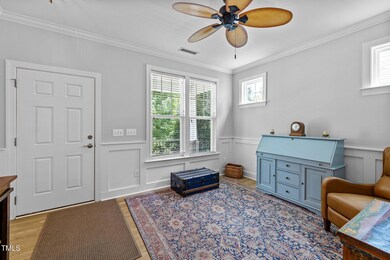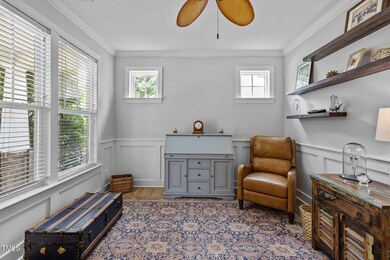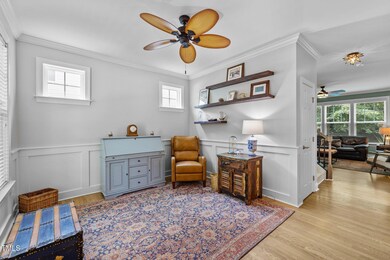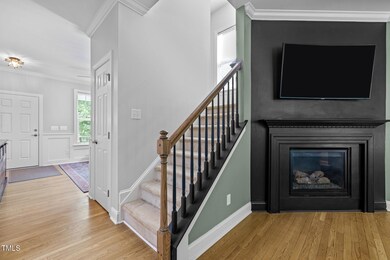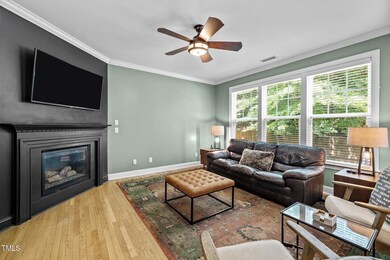
917 Pirouette Ct Raleigh, NC 27606
Highlights
- Open Floorplan
- Craftsman Architecture
- Attic
- Farmington Woods Elementary Rated A
- Wood Flooring
- Loft
About This Home
As of March 2025Welcome Home! Enter through a Rocking Chair Front Porch into a versatile sitting area. The home is graced with hardwood floors throughout main living area, Open floor plan allows for the ease of entertaining family and friends. Kitchen is adorned with an abundance of granite counters, center island, tile backsplash, gas range, built in microwave, Family room with its corner gas log fireplace is a wonderful place to snuggle down and relax from your day. There is also easy access to the flat, fenced backyard and patio. Second floor boasts primary bedroom with its luxury bath and well appointed walk in closet. Also, have two additional bedrooms, loft area and laundry room. And if this is not enough, venture up to the 3rd floor and find a spacious finished room-possibilities unlimited. Solar panels will convey providing savings to the future homeowners. Seller is also offering peace of mind, by furnishing their pre-marketing home inspection and repair receipts of items that have been addressed. Property is subject to a court ordered sale which is subject to a 10-day upset bid period. See addendum in documents for further details. Addendum must be included with all offers. Any upset bid must be a 5% increase over current bid,
Last Buyer's Agent
Pam Campbell
Redfin Corporation License #203280

Home Details
Home Type
- Single Family
Est. Annual Taxes
- $4,922
Year Built
- Built in 2012
Lot Details
- 5,663 Sq Ft Lot
- Cul-De-Sac
- Lot Sloped Up
- Landscaped with Trees
- Back Yard Fenced and Front Yard
- Property is zoned R-6
HOA Fees
- $40 Monthly HOA Fees
Parking
- 2 Car Attached Garage
- Front Facing Garage
- Garage Door Opener
- Private Driveway
- 2 Open Parking Spaces
Home Design
- Craftsman Architecture
- Brick Veneer
- Permanent Foundation
- Shingle Roof
- Vinyl Siding
Interior Spaces
- 2,574 Sq Ft Home
- 3-Story Property
- Open Floorplan
- Smooth Ceilings
- Ceiling Fan
- Gas Log Fireplace
- Blinds
- Entrance Foyer
- Family Room with Fireplace
- Combination Kitchen and Dining Room
- Loft
- Bonus Room
- Attic
Kitchen
- Gas Range
- Microwave
- Ice Maker
- Dishwasher
- Stainless Steel Appliances
- Kitchen Island
- Granite Countertops
- Disposal
Flooring
- Wood
- Carpet
- Tile
Bedrooms and Bathrooms
- 3 Bedrooms
- Walk-In Closet
- Private Water Closet
- Separate Shower in Primary Bathroom
- Soaking Tub
- Bathtub with Shower
- Walk-in Shower
Laundry
- Laundry Room
- Laundry on upper level
- Dryer
- Washer
Home Security
- Storm Doors
- Fire and Smoke Detector
Schools
- Farmington Woods Elementary School
- Martin Middle School
- Athens Dr High School
Utilities
- Central Air
- Heating System Uses Natural Gas
- Natural Gas Connected
- Gas Water Heater
- Water Softener
- Cable TV Available
Additional Features
- Solar Heating System
- Patio
Community Details
- Wake HOA Management Association, Phone Number (919) 790-5350
- Athens Grove Subdivision
Listing and Financial Details
- Assessor Parcel Number 0783371277
Map
Home Values in the Area
Average Home Value in this Area
Property History
| Date | Event | Price | Change | Sq Ft Price |
|---|---|---|---|---|
| 03/31/2025 03/31/25 | Sold | $555,000 | -5.1% | $216 / Sq Ft |
| 02/24/2025 02/24/25 | Pending | -- | -- | -- |
| 02/05/2025 02/05/25 | For Sale | $585,000 | -- | $227 / Sq Ft |
Tax History
| Year | Tax Paid | Tax Assessment Tax Assessment Total Assessment is a certain percentage of the fair market value that is determined by local assessors to be the total taxable value of land and additions on the property. | Land | Improvement |
|---|---|---|---|---|
| 2024 | $4,923 | $564,520 | $125,000 | $439,520 |
| 2023 | $4,226 | $385,862 | $100,000 | $285,862 |
| 2022 | $3,927 | $385,862 | $100,000 | $285,862 |
| 2021 | $3,774 | $385,862 | $100,000 | $285,862 |
| 2020 | $3,706 | $385,862 | $100,000 | $285,862 |
| 2019 | $3,213 | $275,533 | $72,000 | $203,533 |
| 2018 | $3,030 | $275,533 | $72,000 | $203,533 |
| 2017 | $2,886 | $275,533 | $72,000 | $203,533 |
| 2016 | $2,827 | $275,533 | $72,000 | $203,533 |
| 2015 | $2,862 | $274,420 | $62,000 | $212,420 |
| 2014 | -- | $274,420 | $62,000 | $212,420 |
Mortgage History
| Date | Status | Loan Amount | Loan Type |
|---|---|---|---|
| Open | $444,000 | New Conventional | |
| Closed | $444,000 | New Conventional | |
| Previous Owner | $78,400 | New Conventional | |
| Previous Owner | $264,291 | New Conventional |
Deed History
| Date | Type | Sale Price | Title Company |
|---|---|---|---|
| Quit Claim Deed | -- | None Listed On Document | |
| Quit Claim Deed | -- | None Listed On Document | |
| Administrators Deed | $555,000 | None Listed On Document | |
| Administrators Deed | $555,000 | None Listed On Document | |
| Interfamily Deed Transfer | -- | None Available | |
| Warranty Deed | $390,000 | None Available | |
| Special Warranty Deed | $278,500 | None Available | |
| Warranty Deed | $64,500 | None Available |
Similar Homes in the area
Source: Doorify MLS
MLS Number: 10074703
APN: 0783.10-37-1277-000
- 857 Athens Dr Unit 102
- 5041 Lundy Dr Unit 101
- 5049 Lundy Dr Unit 102
- 5057 Lundy Dr Unit 101
- 5401 Kaplan Dr
- 4705 Blue Bird Ct Unit C
- Lot 14 Grayhaven Place
- Lot 12 Grayhaven Place
- 4816 Blue Bird Ct Unit B
- 4816 Blue Bird Ct Unit C
- 710 Powell Dr Unit F
- 715 Powell Dr
- 1421 Athens Dr
- 4412 Powell Grove Ct
- 4409 Driftwood Dr
- 1304 Deboy St
- 67 Red Ln
- 304 Buck Jones Rd
- 611 & 613 Powell Dr
- 5013 Dunwoody Trail

