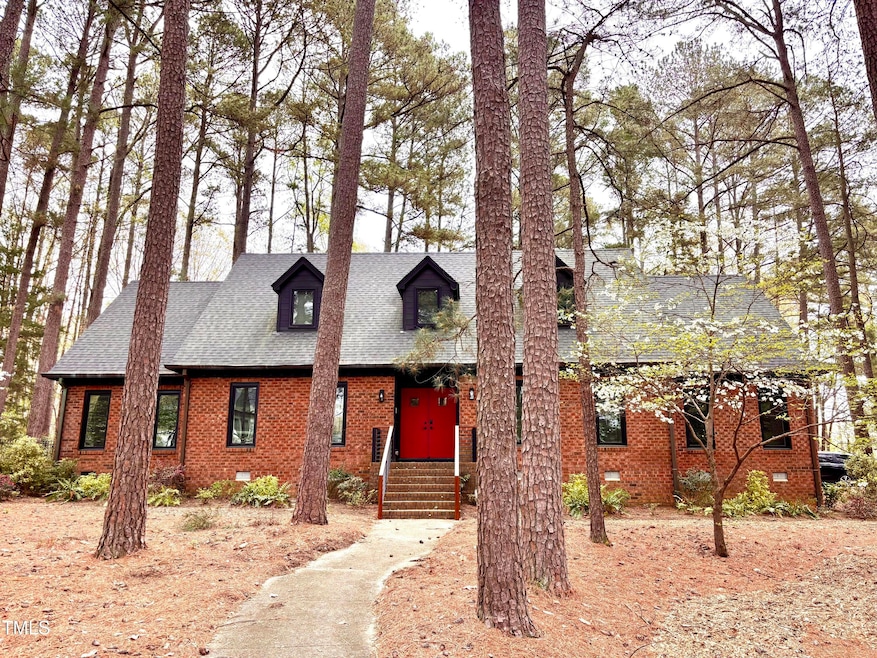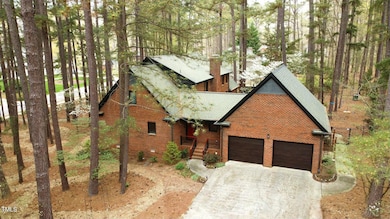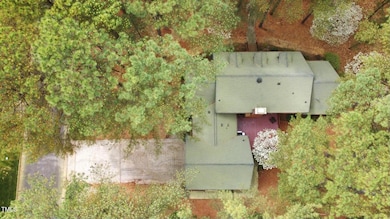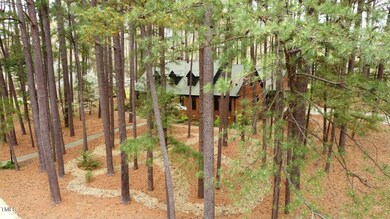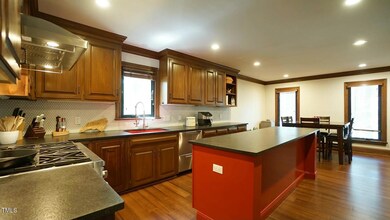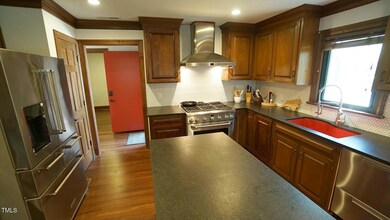
917 Queensferry Rd Cary, NC 27511
MacGregor Downs NeighborhoodEstimated payment $6,349/month
Highlights
- Two Primary Bedrooms
- Deck
- Transitional Architecture
- Briarcliff Elementary School Rated A
- Wooded Lot
- Bamboo Flooring
About This Home
*Spacious & Updated MacGregor Downs Home on a Gorgeous, Peaceful, Wooded Lot*Two Primary Bedrooms w/ Ensuite Bathrooms - One Downstairs & One Upstairs*ATMOS Home Theater System*Gorgeous Kitchen w/Granite Counters, High-end Appliances, Huge Island + Breakfast Room*Formal Dining*Expansive Living Room*Large Office w/ Barn Door & Built-in Shelving*Vented Craft Room*Loft for Play or Exercise Equipment*Updates Include: New Roof 2019, New Flooring, Renovated Bathrooms, New Windows & Doors 2020, Upgraded Kitchen Ventilation, CAT7 Networking Cabling Installed, Mudroom/Laundry Features & Appliances, Surround Sound, Built-in Shelving, New Garage Doors 2020, Newer Deck, New Furnaces (2021/2025),Added Storage Space, French Drains, Fenced Yard, Outdoor Lighting & Much More (see comprehensive list in documents)*Thoughtfully Planned Landscaping (see plans)*Copper Gutters*Join MacGregor Downs Country Club for Tennis, Golf, Swimming, Fine Dining & Social Activities*
Home Details
Home Type
- Single Family
Est. Annual Taxes
- $7,424
Year Built
- Built in 1977
Lot Details
- 0.74 Acre Lot
- Lot Dimensions are 196x156x200x163
- Landscaped
- Corner Lot
- Wooded Lot
- Many Trees
- Garden
- Back Yard Fenced and Front Yard
HOA Fees
- $9 Monthly HOA Fees
Parking
- 2 Car Attached Garage
- Parking Storage or Cabinetry
- Side Facing Garage
- Garage Door Opener
- Private Driveway
- 2 Open Parking Spaces
Home Design
- Transitional Architecture
- Traditional Architecture
- Brick Veneer
- Block Foundation
- Frame Construction
- Shingle Roof
- Lead Paint Disclosure
Interior Spaces
- 3,672 Sq Ft Home
- 1-Story Property
- Wet Bar
- Plumbed for Central Vacuum
- Wired For Sound
- Wired For Data
- Woodwork
- Crown Molding
- Smooth Ceilings
- Ceiling Fan
- Recessed Lighting
- Fireplace Features Masonry
- Blinds
- Sliding Doors
- Entrance Foyer
- Family Room
- Living Room with Fireplace
- Breakfast Room
- Dining Room
- Loft
- Storage
- Basement
- Crawl Space
Kitchen
- Eat-In Kitchen
- Built-In Gas Range
- Range Hood
- Ice Maker
- Dishwasher
- Kitchen Island
- Granite Countertops
- Disposal
Flooring
- Bamboo
- Carpet
- Tile
Bedrooms and Bathrooms
- 4 Bedrooms
- Double Master Bedroom
- Walk-In Closet
- In-Law or Guest Suite
- Primary bathroom on main floor
- Double Vanity
- Separate Shower in Primary Bathroom
- Bathtub with Shower
- Walk-in Shower
Laundry
- Laundry Room
- Laundry on lower level
- Washer and Dryer
- Sink Near Laundry
Attic
- Attic Floors
- Unfinished Attic
Home Security
- Home Security System
- Smart Locks
- Smart Thermostat
- Storm Doors
Outdoor Features
- Deck
- Exterior Lighting
- Outdoor Storage
- Rain Gutters
- Front Porch
Schools
- Briarcliff Elementary School
- East Cary Middle School
- Cary High School
Utilities
- Central Heating and Cooling System
- Heating System Uses Natural Gas
- Gas Water Heater
- High Speed Internet
Listing and Financial Details
- Assessor Parcel Number 0752768041
Community Details
Overview
- Rs Fincher Association, Phone Number (919) 362-1460
- Macgregor Downs Subdivision
Recreation
- Community Pool
Map
Home Values in the Area
Average Home Value in this Area
Tax History
| Year | Tax Paid | Tax Assessment Tax Assessment Total Assessment is a certain percentage of the fair market value that is determined by local assessors to be the total taxable value of land and additions on the property. | Land | Improvement |
|---|---|---|---|---|
| 2024 | $7,424 | $882,956 | $400,000 | $482,956 |
| 2023 | $5,956 | $592,419 | $250,000 | $342,419 |
| 2022 | $5,734 | $592,419 | $250,000 | $342,419 |
| 2021 | $5,618 | $592,419 | $250,000 | $342,419 |
| 2020 | $5,648 | $592,419 | $250,000 | $342,419 |
| 2019 | $5,218 | $485,492 | $200,000 | $285,492 |
| 2018 | $4,896 | $485,492 | $200,000 | $285,492 |
| 2017 | $4,705 | $485,492 | $200,000 | $285,492 |
| 2016 | -- | $485,492 | $200,000 | $285,492 |
| 2015 | $4,747 | $480,133 | $200,000 | $280,133 |
| 2014 | $4,476 | $480,133 | $200,000 | $280,133 |
Property History
| Date | Event | Price | Change | Sq Ft Price |
|---|---|---|---|---|
| 04/12/2025 04/12/25 | Price Changed | $1,025,000 | -90.0% | $279 / Sq Ft |
| 04/12/2025 04/12/25 | Price Changed | $10,250,000 | +876.2% | $2,791 / Sq Ft |
| 04/02/2025 04/02/25 | For Sale | $1,050,000 | -- | $286 / Sq Ft |
Deed History
| Date | Type | Sale Price | Title Company |
|---|---|---|---|
| Warranty Deed | $567,000 | None Available | |
| Deed | $10,000 | -- |
Mortgage History
| Date | Status | Loan Amount | Loan Type |
|---|---|---|---|
| Open | $267,000 | New Conventional |
Similar Homes in Cary, NC
Source: Doorify MLS
MLS Number: 10086382
APN: 0752.12-76-8041-000
- 302 Rutherglen Dr
- 400 Edinburgh Dr
- 403 Rutherglen Dr
- 302 Edinburgh Dr
- 208 E Jules Verne Way
- 108 Martinique Place
- 100 Dunedin Ct
- 203 Edinburgh Dr Unit C
- 204 Brittany Place
- 107 Marseille Place
- 315 King George Loop
- 509 Queensferry Rd
- 128 Bruce Dr
- 501 Queensferry Rd
- 415 King George Loop
- 1517 Laughridge Dr
- 131 140 15 MacGregor Pines Dr
- 1437 Huntly Ct
- 103 Bruce Dr
- 222 Kelso Ct
