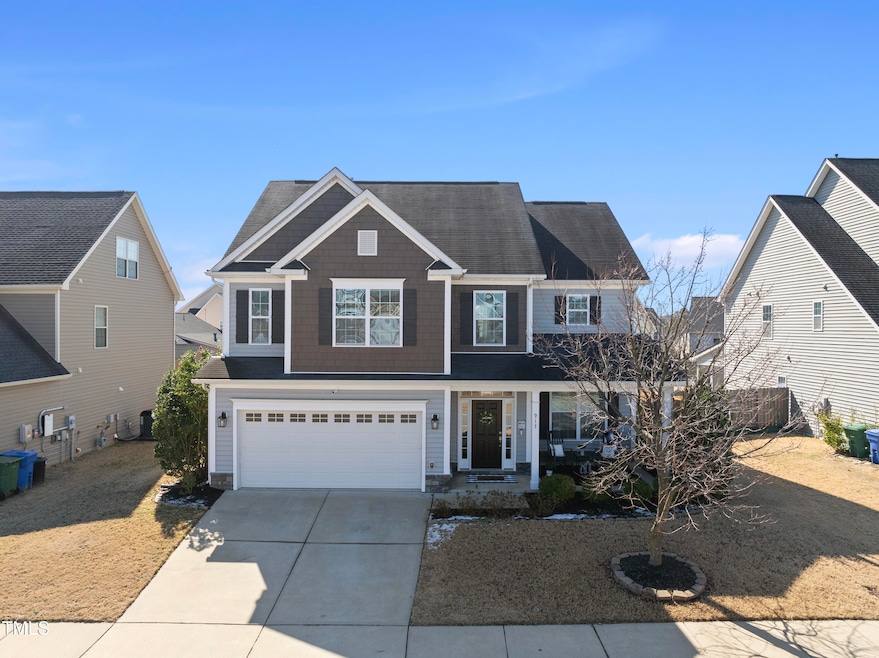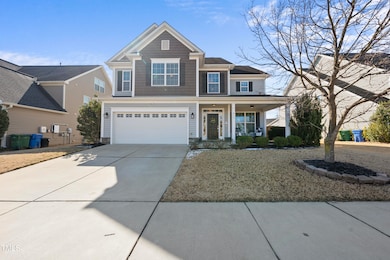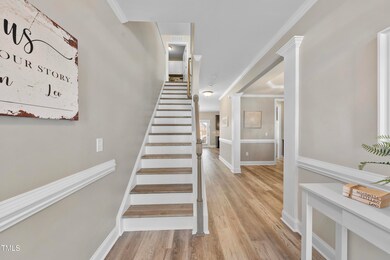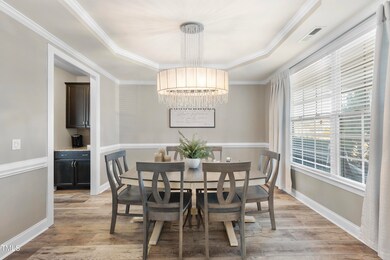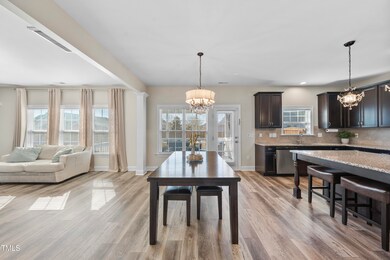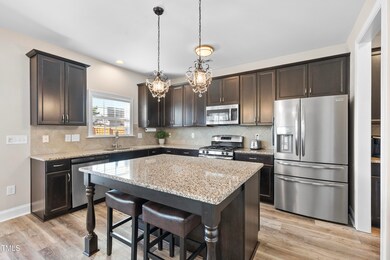
917 Sequoia Ridge Dr Fuquay Varina, NC 27526
Fuquay-Varina NeighborhoodEstimated payment $3,403/month
Highlights
- Traditional Architecture
- Granite Countertops
- Community Pool
- Fuquay-Varina High Rated A-
- Screened Porch
- Breakfast Room
About This Home
This stunning home will knock your socks off from the moment you walk through the door. This home has been meticulously cared for and shows pride in ownership and has been updated with LVP throughout. The semi-open design of this home creates a seamless flow throughout the first floor creates a harmonious balance perfect for cozy family moments or entertainment. The kitchen is a chef's dream with plenty of room for meal prepping and casual dining. The cozy adjoining family room has an upgraded stone surround fireplace and provides a cozy space to unwind after a busy day. Upstairs, the luxurious primary suite offers a beautiful retreat with board and batten trim and plenty of space to relax. Whether you're looking to just chill or recharge, this space feels like your own private sanctuary. The primary suite also features his and her walk-in closets with an abundance of space. Three additional bedrooms, a loft with built-in workspace and laundry room complete the second floor, providing functionality and ample storage. The bedroom/home office has also been updated with board & batten. If you are an outdoor person, then you will absolutely love the screened porch overlooking the large, flat, fully fenced backyard. It's the perfect spot for relaxing with a good book, enjoying a cool beverage or hosting outdoor get-togethers. The location is just steps from community amenities, which include a pool and playground. With so much to offer, this home is ready and waiting for its next owner.
Home Details
Home Type
- Single Family
Est. Annual Taxes
- $4,033
Year Built
- Built in 2015
Lot Details
- 6,098 Sq Ft Lot
- Flag Lot
- Back Yard Fenced
HOA Fees
- $59 Monthly HOA Fees
Parking
- 2 Car Attached Garage
- Front Facing Garage
Home Design
- Traditional Architecture
- Slab Foundation
- Shingle Roof
- Shake Siding
- Vinyl Siding
Interior Spaces
- 2,612 Sq Ft Home
- 2-Story Property
- Built-In Features
- Ceiling Fan
- Gas Fireplace
- Entrance Foyer
- Family Room with Fireplace
- Living Room
- Breakfast Room
- Dining Room
- Screened Porch
- Luxury Vinyl Tile Flooring
Kitchen
- Eat-In Kitchen
- Gas Range
- Microwave
- Dishwasher
- Kitchen Island
- Granite Countertops
Bedrooms and Bathrooms
- 4 Bedrooms
- Dual Closets
- Walk-In Closet
- 3 Full Bathrooms
- Double Vanity
- Separate Shower in Primary Bathroom
- Bathtub with Shower
- Walk-in Shower
Laundry
- Laundry Room
- Laundry on upper level
Outdoor Features
- Patio
Schools
- Wake County Schools Elementary School
- Fuquay Varina Middle School
- Fuquay Varina High School
Utilities
- Central Air
- Heat Pump System
- Electric Water Heater
Listing and Financial Details
- Assessor Parcel Number 151
Community Details
Overview
- Association fees include unknown
- Parker Pointe HOA, Phone Number (919) 856-1844
- Parker Pointe Subdivision
Recreation
- Community Playground
- Community Pool
Map
Home Values in the Area
Average Home Value in this Area
Tax History
| Year | Tax Paid | Tax Assessment Tax Assessment Total Assessment is a certain percentage of the fair market value that is determined by local assessors to be the total taxable value of land and additions on the property. | Land | Improvement |
|---|---|---|---|---|
| 2024 | $4,032 | $460,400 | $100,000 | $360,400 |
| 2023 | $3,236 | $289,202 | $65,000 | $224,202 |
| 2022 | $3,041 | $289,202 | $65,000 | $224,202 |
| 2021 | $2,898 | $289,202 | $65,000 | $224,202 |
| 2020 | $4,509 | $289,202 | $65,000 | $224,202 |
| 2019 | $2,731 | $235,047 | $60,000 | $175,047 |
| 2018 | $2,575 | $235,047 | $60,000 | $175,047 |
| 2017 | $2,482 | $235,047 | $60,000 | $175,047 |
| 2016 | $2,448 | $235,047 | $60,000 | $175,047 |
| 2015 | $707 | $70,700 | $52,000 | $18,700 |
Property History
| Date | Event | Price | Change | Sq Ft Price |
|---|---|---|---|---|
| 04/10/2025 04/10/25 | Pending | -- | -- | -- |
| 04/05/2025 04/05/25 | Price Changed | $540,000 | -1.8% | $207 / Sq Ft |
| 02/27/2025 02/27/25 | For Sale | $550,000 | -2.7% | $211 / Sq Ft |
| 12/15/2023 12/15/23 | Off Market | $565,000 | -- | -- |
| 04/21/2022 04/21/22 | Sold | $565,000 | -- | $221 / Sq Ft |
| 03/31/2022 03/31/22 | Pending | -- | -- | -- |
Deed History
| Date | Type | Sale Price | Title Company |
|---|---|---|---|
| Warranty Deed | $1,130 | None Listed On Document | |
| Warranty Deed | $235,000 | Attorney | |
| Warranty Deed | $60,000 | None Available |
Mortgage History
| Date | Status | Loan Amount | Loan Type |
|---|---|---|---|
| Open | $339,000 | New Conventional | |
| Previous Owner | $204,000 | New Conventional | |
| Previous Owner | $6,829 | Unknown | |
| Previous Owner | $227,659 | New Conventional | |
| Previous Owner | $176,000 | Future Advance Clause Open End Mortgage |
Similar Homes in the area
Source: Doorify MLS
MLS Number: 10078740
APN: 0656.04-53-3727-000
- 622 Lone Pine Loop
- 713 Sequoia Ridge Dr
- 1213 Valley Dale Dr
- 1036 Steelhorse Dr
- 632 Hunters Ridge Dr
- 532 Smithridge Way
- 1016 Leatherstone Ln
- 1033 Leatherstone Ln
- 529 Sunset Dr
- 633 Prickly Pear Dr
- 404 Cotton Brook Dr
- 386 Cotton Brook Dr
- 659 Lavenham Ln
- 817 Leatherstone Ln
- 901 Arnold Place Dr
- 905 Arnold Place Dr
- 515 Autumn Cure Ct
- 654 Stapleford Ln
- 900 Cricket Knoll Rd
- 508 Stapleford Ln
