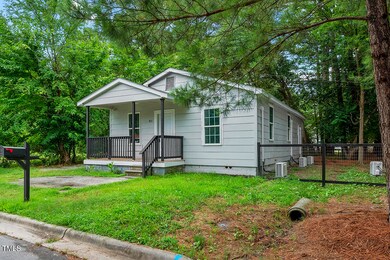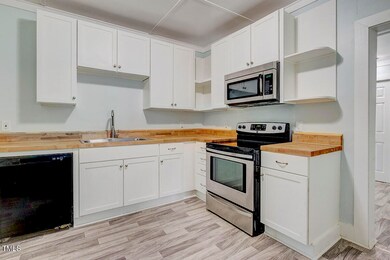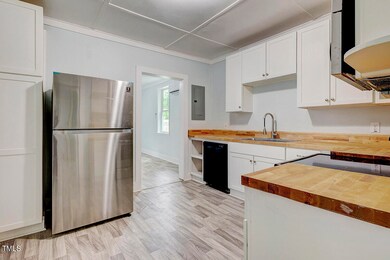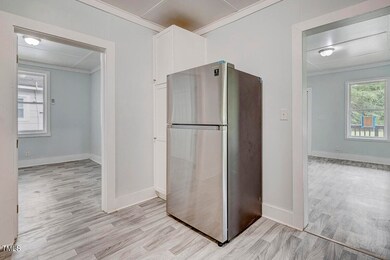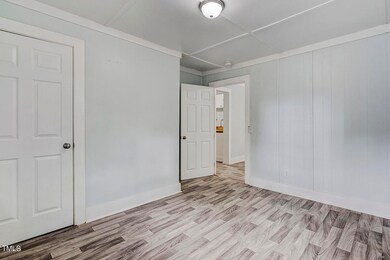
917 West St Smithfield, NC 27577
3
Beds
1
Bath
962
Sq Ft
5,576
Sq Ft Lot
Highlights
- A-Frame Home
- No HOA
- Front Porch
- Stone Countertops
- Stainless Steel Appliances
- Double Pane Windows
About This Home
As of December 2024Offer accepted, awaiting DD.
Beautifully re done bungalow in the heart of Smithfield right by the community park! Three nice size bedrooms, redone bathroom, updated kitchen, nice size living room and large mudroom/ laundry room with storage. Covered porch and driveway parking. Will not last long!
AC, windows, appliances and hot water heater less than 4 years old.
Home Details
Home Type
- Single Family
Est. Annual Taxes
- $932
Year Built
- Built in 1950 | Remodeled
Lot Details
- 5,576 Sq Ft Lot
- Back Yard Fenced
- Many Trees
Home Design
- A-Frame Home
- Cottage
- Bungalow
- Shingle Roof
- Cement Siding
- Concrete Perimeter Foundation
- Masonite
- Lead Paint Disclosure
Interior Spaces
- 962 Sq Ft Home
- 1-Story Property
- Double Pane Windows
- Living Room
- Combination Kitchen and Dining Room
- Vinyl Flooring
- Basement
- Crawl Space
- Scuttle Attic Hole
- Laundry Room
Kitchen
- Electric Oven
- Free-Standing Electric Range
- Range Hood
- Microwave
- Dishwasher
- Stainless Steel Appliances
- Stone Countertops
Bedrooms and Bathrooms
- 3 Bedrooms
- 1 Full Bathroom
- Bathtub with Shower
Parking
- 2 Parking Spaces
- 2 Open Parking Spaces
- Off-Street Parking
Outdoor Features
- Front Porch
Schools
- W Smithfield Elementary School
- Smithfield Middle School
- Smithfield Selma High School
Utilities
- Ductless Heating Or Cooling System
- Cooling System Mounted In Outer Wall Opening
- Heating Available
- Electric Water Heater
Community Details
- No Home Owners Association
Listing and Financial Details
- Assessor Parcel Number 15065021
Map
Create a Home Valuation Report for This Property
The Home Valuation Report is an in-depth analysis detailing your home's value as well as a comparison with similar homes in the area
Home Values in the Area
Average Home Value in this Area
Property History
| Date | Event | Price | Change | Sq Ft Price |
|---|---|---|---|---|
| 12/20/2024 12/20/24 | Sold | $200,000 | 0.0% | $208 / Sq Ft |
| 11/03/2024 11/03/24 | Pending | -- | -- | -- |
| 10/25/2024 10/25/24 | Price Changed | $200,000 | -0.5% | $208 / Sq Ft |
| 10/23/2024 10/23/24 | Price Changed | $201,000 | -0.2% | $209 / Sq Ft |
| 10/19/2024 10/19/24 | Price Changed | $201,500 | -0.2% | $209 / Sq Ft |
| 10/15/2024 10/15/24 | Price Changed | $202,000 | -1.0% | $210 / Sq Ft |
| 10/11/2024 10/11/24 | Price Changed | $204,000 | -0.5% | $212 / Sq Ft |
| 10/03/2024 10/03/24 | Price Changed | $205,000 | -2.4% | $213 / Sq Ft |
| 10/01/2024 10/01/24 | Price Changed | $210,000 | -0.9% | $218 / Sq Ft |
| 09/30/2024 09/30/24 | Price Changed | $212,000 | -3.2% | $220 / Sq Ft |
| 09/27/2024 09/27/24 | Price Changed | $219,000 | -0.5% | $228 / Sq Ft |
| 09/16/2024 09/16/24 | Price Changed | $220,000 | -0.9% | $229 / Sq Ft |
| 09/09/2024 09/09/24 | Price Changed | $222,000 | -0.9% | $231 / Sq Ft |
| 09/04/2024 09/04/24 | Price Changed | $224,000 | -0.4% | $233 / Sq Ft |
| 08/27/2024 08/27/24 | Price Changed | $225,000 | -1.7% | $234 / Sq Ft |
| 08/17/2024 08/17/24 | Price Changed | $229,000 | -0.4% | $238 / Sq Ft |
| 08/13/2024 08/13/24 | Price Changed | $230,000 | -8.0% | $239 / Sq Ft |
| 08/13/2024 08/13/24 | For Sale | $250,000 | +25.0% | $260 / Sq Ft |
| 08/08/2024 08/08/24 | Off Market | $200,000 | -- | -- |
| 08/05/2024 08/05/24 | For Sale | $250,000 | -- | $260 / Sq Ft |
Source: Doorify MLS
Tax History
| Year | Tax Paid | Tax Assessment Tax Assessment Total Assessment is a certain percentage of the fair market value that is determined by local assessors to be the total taxable value of land and additions on the property. | Land | Improvement |
|---|---|---|---|---|
| 2024 | $917 | $73,940 | $10,000 | $63,940 |
| 2023 | $932 | $73,940 | $10,000 | $63,940 |
| 2022 | $488 | $37,570 | $10,000 | $27,570 |
| 2021 | $488 | $37,570 | $10,000 | $27,570 |
| 2020 | $500 | $37,570 | $10,000 | $27,570 |
| 2019 | $500 | $37,570 | $10,000 | $27,570 |
| 2018 | $457 | $33,870 | $7,810 | $26,060 |
| 2017 | $457 | $33,870 | $7,810 | $26,060 |
| 2016 | $457 | $33,870 | $7,810 | $26,060 |
| 2014 | -- | $33,870 | $7,810 | $26,060 |
Source: Public Records
Mortgage History
| Date | Status | Loan Amount | Loan Type |
|---|---|---|---|
| Open | $196,377 | FHA | |
| Previous Owner | $150,000 | New Conventional |
Source: Public Records
Deed History
| Date | Type | Sale Price | Title Company |
|---|---|---|---|
| Warranty Deed | $200,000 | None Listed On Document | |
| Warranty Deed | $27,000 | None Available | |
| Warranty Deed | $77,000 | None Available |
Source: Public Records
Similar Homes in Smithfield, NC
Source: Doorify MLS
MLS Number: 10039683
APN: 15065021
Nearby Homes
- 912 Martin Luther King jr Dr
- 812 East St
- 907 Blount St
- 915 Blount St
- 704 East St
- 712 Blount St
- 521 Mill St
- 1239 Brogden Rd
- 72 Victory View Terrace E
- 1103 Gaston St
- 1004 Fuller St
- 507 E Davis St
- 306 Martin Luther King jr Dr
- 806 S 2nd St
- 512 S 4th St
- 1107 S 2nd St
- 811 S 1st St
- 806 S 1st St
- 211 S 6th St
- 209 S 6th St

