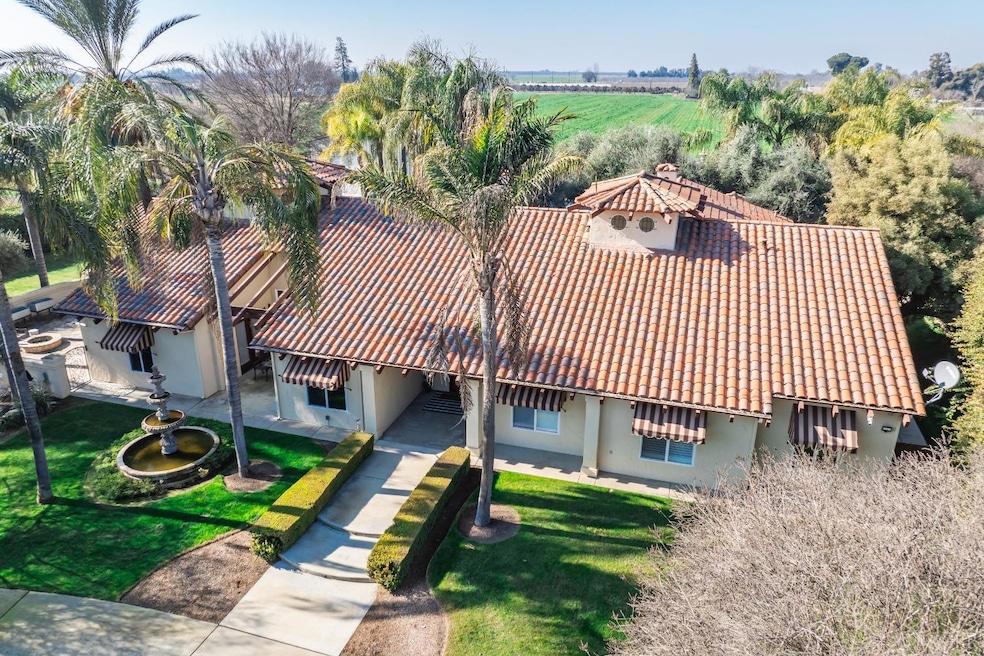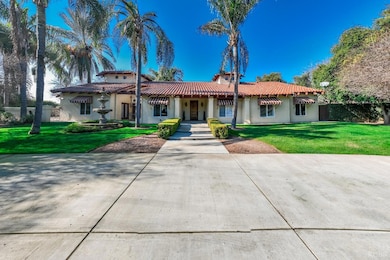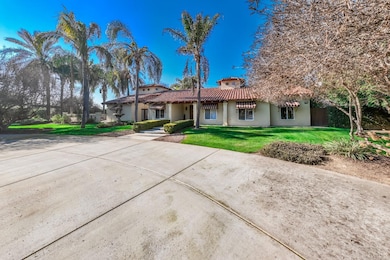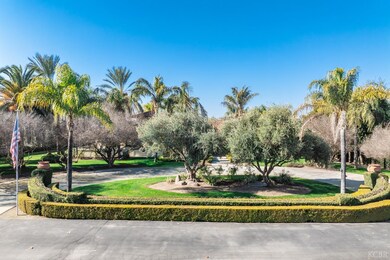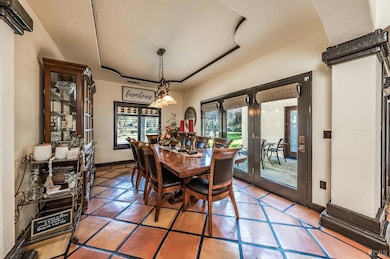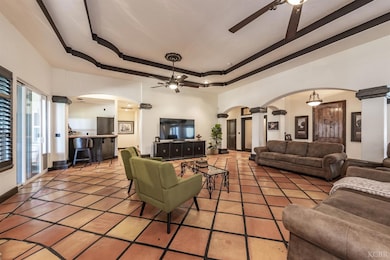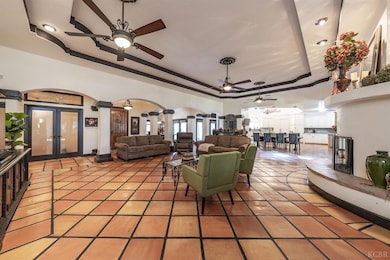9172 Frontier St Hanford, CA 93230
Armona NeighborhoodEstimated payment $9,155/month
Highlights
- In Ground Pool
- Solar Power System
- 1.25 Acre Lot
- RV Access or Parking
- Built-In Refrigerator
- Fireplace in Primary Bedroom
About This Home
Pull into the elegant circular driveway and feel as though you're arriving at a private resort. This stunning home offers a vacation-like ambiance with immaculate landscaping, a grand entry fountain, and breathtaking views of a resort-style backyard. Spanning an impressive 4,442 sq. ft., this estate is designed for luxurious living and effortless entertaining. The home is thoughtfully designed with three separate wings. The private master retreat features hardwood floors, a dual-sided fireplace, a spa-style bath, dual sinks and closets. The second wing includes a beautiful hallway leading to three bedrooms, two bathrooms, and a versatile flex room, with the guest bath showcasing a cathedral ceiling with natural lighting. The third wing offers a spacious bedroom, half bath, private entrance, and courtyard perfect for guests, an office, or multi-generational living. At the heart of the home, the brand-new gourmet kitchen is a chef's dream, boasting custom cabinetry, quartzite countertops, a large center island, a walk-in pantry, and a sought-after pebble ice maker. Just off the attached two-car garage, a utility area/mudroom includes laundry hookups, counter space, and a full bathroom with a showerperfect for freshening up after time spent in the pool or shop. Step outside to a true backyard paradise, featuring a stunning infinity-edge pool with a beach-style entry that has been recently resurfaced. The outdoor space is designed for entertainment with a built-in BBQ, firepit, showpiece fountain, two covered patio areas, and plenty of open concrete and lush lawn space. For those needing extra storage or workspace, the property includes a newer 50'x50' shop with RV coverage. Owned solar provides energy efficiency, making this home as practical as it is beautiful. Don't miss the opportunity to experience this incredible estate schedule your private tour today!
Home Details
Home Type
- Single Family
Est. Annual Taxes
- $9,586
Year Built
- 2000
Lot Details
- 1.25 Acre Lot
- Rural Setting
- Dog Run
- Drip System Landscaping
- Sprinklers on Timer
- Property is zoned RRE
Home Design
- Slab Foundation
- Tile Roof
- Stucco Exterior
Interior Spaces
- 4,442 Sq Ft Home
- 1-Story Property
- Wet Bar
- Vaulted Ceiling
- Ceiling Fan
- Multiple Fireplaces
- Double Sided Fireplace
- Double Pane Windows
- Shades
- Shutters
- Blinds
- Window Screens
- Family Room with Fireplace
Kitchen
- Convection Oven
- Gas Cooktop
- Range Hood
- Built-In Microwave
- Built-In Refrigerator
- Dishwasher
- Disposal
Flooring
- Wood
- Carpet
- Tile
Bedrooms and Bathrooms
- 5 Bedrooms
- Fireplace in Primary Bedroom
- Walk-In Closet
- Secondary Bathroom Jetted Tub
- Walk-in Shower
Laundry
- Sink Near Laundry
- Laundry Cabinets
- 220 Volts In Laundry
- Gas Dryer Hookup
Home Security
- Security System Owned
- Fire and Smoke Detector
Parking
- 2 Car Attached Garage
- Garage Door Opener
- RV Access or Parking
Eco-Friendly Details
- Solar Power System
- Solar owned by seller
Pool
- In Ground Pool
- Above Ground Spa
Outdoor Features
- Covered patio or porch
- Gazebo
- Built-In Barbecue
Utilities
- Zoned Heating and Cooling
- Heating System Uses Natural Gas
- Natural Gas Connected
- Well
- Gas Water Heater
- Septic Tank
Community Details
- No Home Owners Association
Listing and Financial Details
- Assessor Parcel Number 009080014000
Map
Home Values in the Area
Average Home Value in this Area
Tax History
| Year | Tax Paid | Tax Assessment Tax Assessment Total Assessment is a certain percentage of the fair market value that is determined by local assessors to be the total taxable value of land and additions on the property. | Land | Improvement |
|---|---|---|---|---|
| 2023 | $9,586 | $841,013 | $174,983 | $666,030 |
| 2022 | $9,282 | $824,523 | $171,552 | $652,971 |
| 2021 | $9,114 | $808,357 | $168,189 | $640,168 |
| 2020 | $9,126 | $800,068 | $166,464 | $633,604 |
| 2019 | $8,982 | $784,380 | $163,200 | $621,180 |
| 2018 | $8,425 | $725,000 | $160,000 | $565,000 |
| 2017 | $8,419 | $723,528 | $190,124 | $533,404 |
| 2016 | $7,973 | $709,341 | $186,396 | $522,945 |
| 2015 | $7,730 | $698,686 | $183,596 | $515,090 |
| 2014 | $6,297 | $551,395 | $90,692 | $460,703 |
Property History
| Date | Event | Price | Change | Sq Ft Price |
|---|---|---|---|---|
| 02/05/2025 02/05/25 | For Sale | $1,500,000 | +119.0% | $338 / Sq Ft |
| 03/31/2014 03/31/14 | Sold | $685,000 | -2.0% | $154 / Sq Ft |
| 03/10/2014 03/10/14 | Pending | -- | -- | -- |
| 02/03/2014 02/03/14 | For Sale | $699,000 | -- | $157 / Sq Ft |
Deed History
| Date | Type | Sale Price | Title Company |
|---|---|---|---|
| Grant Deed | -- | None Listed On Document | |
| Grant Deed | $200,500 | First American Title Company | |
| Grant Deed | $725,000 | Chicago Title Company | |
| Grant Deed | $685,000 | Chicago Title Company | |
| Interfamily Deed Transfer | -- | -- | |
| Interfamily Deed Transfer | -- | Chicago Title Co | |
| Grant Deed | $60,000 | Chicago Title Co |
Mortgage History
| Date | Status | Loan Amount | Loan Type |
|---|---|---|---|
| Previous Owner | $532,000 | New Conventional | |
| Previous Owner | $359,650 | Fannie Mae Freddie Mac | |
| Previous Owner | $100,000 | Stand Alone Second | |
| Previous Owner | $70,949 | Credit Line Revolving | |
| Previous Owner | $262,000 | Unknown | |
| Previous Owner | $255,000 | Construction |
Source: Kings County Board of REALTORS®
MLS Number: 231480
APN: 009-080-014-000
- 8885 14th Ave
- 8799 14th Ave
- 1914 N Frontier St
- 2629 W Andrew Ln
- 13765 Serrano Place
- 8562 Serrano Ave
- 8896 13th Ave
- 14354 Geneva Ave
- 2249 N Wilsonia Place
- 2030 N Sherman St
- 1526 N Elizabeth Dr
- 2407 W Andrew Ln
- 2530 Muscat St
- 2536 Cedar Grove Ct
- 2219 W Malone St
- 2359 Chianti Way
- 13600 Crocus Way
- 13722 Larkspur Way
