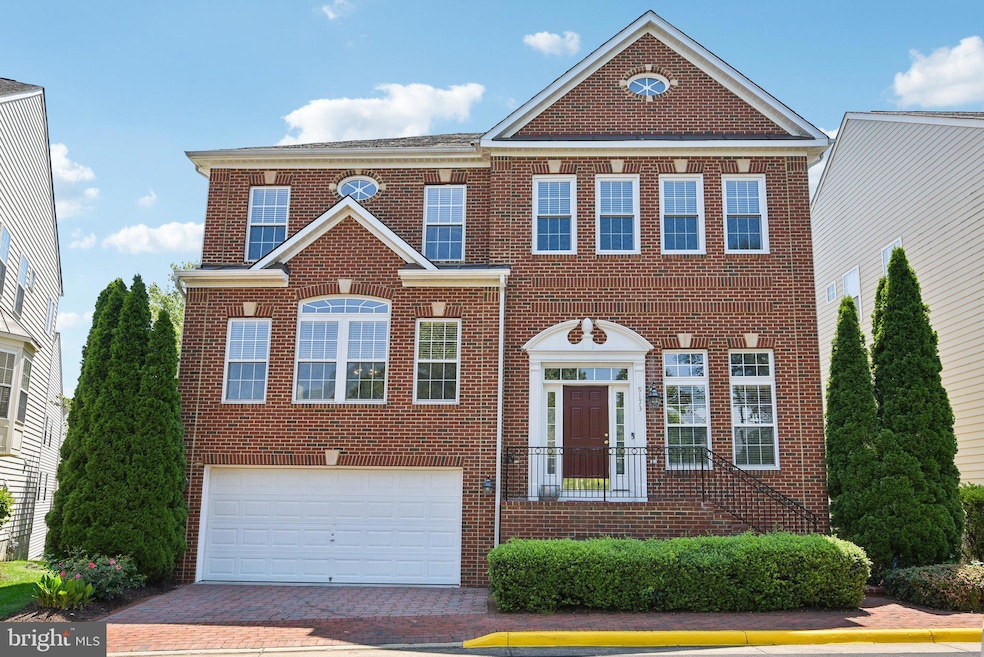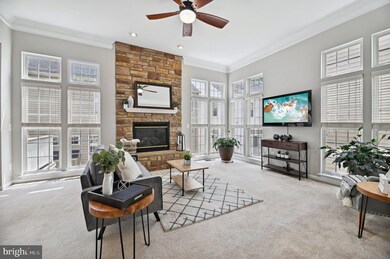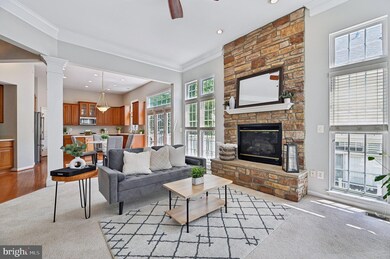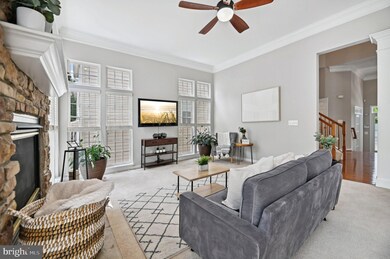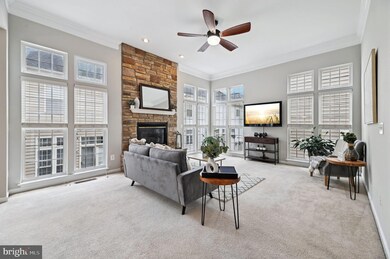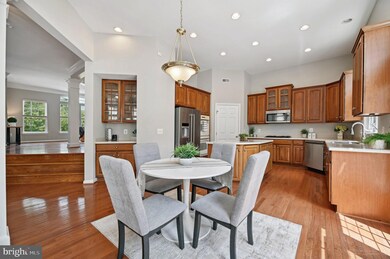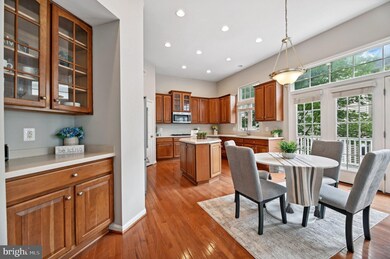
9173 Ciri Inlet Ct Fort Belvoir, VA 22060
Pohick NeighborhoodHighlights
- Open Floorplan
- Wood Flooring
- Community Pool
- Colonial Architecture
- Upgraded Countertops
- Breakfast Area or Nook
About This Home
As of June 2024Welcome home! Gleaming hardwood floors and a vaulted ceiling greet you inside the stunning foyer of this gorgeous brick home. Up a few steps, you’ll find the formal living room with gorgeous windows flooding the space with natural lighting. The adjacent formal dining room includes an elegant tray ceiling and sophisticated chair rail molding. Continue into the light-filled family room, where you’ll discover impressive 12+ feet high ceilings, a show-stopping stone-surround fireplace, and beautiful wall-to-wall windows. It opens directly into the spacious eat-in kitchen, making the space ideal for entertaining. The huge kitchen boasts rich cherry cabinets, stainless steel appliances, and a double wall oven. For additional prep and storage space, the kitchen offers a large island and butler’s pantry. A few steps down and through the french doors is the perfect private home office or playroom. Upstairs, refined chair rail and crown molding lead you into the luxurious primary bedroom, which features a gorgeous tray ceiling and plush carpeted floors. The en suite bathroom includes a soaking tub, step-in shower with seat, and two separate vanities. Each of the three additional bedrooms on this level is sizable, with high ceilings and large closets. They share a bright hall bathroom with a wide double sink vanity. For your convenience, a large laundry room Is included on the bedroom level as well. Downstairs in the lower level, a bright and expansive recreation room provides you with additional living space. A fifth bedroom and third full bathroom offer privacy for guests. A large storage room can also be found on this level. Outside, enjoy sipping your coffee or grilling on your wooden deck or playing and relaxing in your lush, grassy backyard. On the front of the home, the two-car garage and brick driveway give you plenty of room for parking. Community amenities include additional visitor parking, plus an outdoor pool and playgrounds. Be close to everything! Minutes to Wegmans, Costco, Springfield Town Center, Kingstowne Towne Center, Meadowood Recreation Area, Pohick Bay Regional Park, Fort Belvoir Golf Club, and Fort Belvoir. Quick access to Route 1, Telegraph Road, Fairfax County Parkway, I-95. Schedule a private tour of your gorgeous new home today!
Home Details
Home Type
- Single Family
Est. Annual Taxes
- $8,355
Year Built
- Built in 2006
Lot Details
- 4,123 Sq Ft Lot
- Property is in excellent condition
- Property is zoned 304
HOA Fees
- $175 Monthly HOA Fees
Parking
- 2 Car Attached Garage
- 2 Driveway Spaces
- Front Facing Garage
- Garage Door Opener
Home Design
- Colonial Architecture
- Brick Exterior Construction
Interior Spaces
- Property has 3 Levels
- Open Floorplan
- Chair Railings
- Crown Molding
- Ceiling Fan
- Recessed Lighting
- Gas Fireplace
- Window Treatments
- Family Room Off Kitchen
- Formal Dining Room
- Finished Basement
- Interior Basement Entry
- Home Security System
Kitchen
- Breakfast Area or Nook
- Eat-In Kitchen
- Cooktop
- Built-In Microwave
- Ice Maker
- Dishwasher
- Kitchen Island
- Upgraded Countertops
- Disposal
Flooring
- Wood
- Carpet
- Ceramic Tile
Bedrooms and Bathrooms
- En-Suite Bathroom
- Walk-In Closet
- Soaking Tub
- Bathtub with Shower
Laundry
- Laundry on upper level
- Dryer
- Washer
Schools
- Gunston Elementary School
- Hayfield Secondary Middle School
- Hayfield High School
Utilities
- Forced Air Heating and Cooling System
- Electric Water Heater
Listing and Financial Details
- Tax Lot 185
- Assessor Parcel Number 1082 02 0185
Community Details
Overview
- Association fees include snow removal, trash
- Inlet Cove HOA
- Cook Inlet Subdivision
Recreation
- Community Playground
- Community Pool
Map
Home Values in the Area
Average Home Value in this Area
Property History
| Date | Event | Price | Change | Sq Ft Price |
|---|---|---|---|---|
| 06/21/2024 06/21/24 | Sold | $848,000 | +2.8% | $237 / Sq Ft |
| 06/04/2024 06/04/24 | Pending | -- | -- | -- |
| 05/30/2024 05/30/24 | For Sale | $825,000 | -- | $230 / Sq Ft |
Tax History
| Year | Tax Paid | Tax Assessment Tax Assessment Total Assessment is a certain percentage of the fair market value that is determined by local assessors to be the total taxable value of land and additions on the property. | Land | Improvement |
|---|---|---|---|---|
| 2024 | $8,484 | $732,340 | $307,000 | $425,340 |
| 2023 | $8,354 | $740,310 | $307,000 | $433,310 |
| 2022 | $7,671 | $670,810 | $262,000 | $408,810 |
| 2021 | $7,270 | $619,500 | $242,000 | $377,500 |
| 2020 | $7,106 | $600,410 | $238,000 | $362,410 |
| 2019 | $7,106 | $600,410 | $238,000 | $362,410 |
| 2018 | $6,833 | $594,180 | $233,000 | $361,180 |
| 2017 | $6,758 | $582,100 | $228,000 | $354,100 |
| 2016 | $6,744 | $582,100 | $228,000 | $354,100 |
| 2015 | $6,484 | $580,980 | $228,000 | $352,980 |
| 2014 | $6,408 | $575,500 | $219,000 | $356,500 |
Mortgage History
| Date | Status | Loan Amount | Loan Type |
|---|---|---|---|
| Open | $678,400 | New Conventional | |
| Previous Owner | $544,600 | New Conventional | |
| Previous Owner | $529,100 | No Value Available | |
| Previous Owner | $540,595 | New Conventional | |
| Previous Owner | $537,463 | FHA | |
| Previous Owner | $545,401 | FHA | |
| Previous Owner | $540,960 | FHA | |
| Previous Owner | $532,966 | FHA | |
| Previous Owner | $532,966 | FHA | |
| Previous Owner | $588,000 | New Conventional |
Deed History
| Date | Type | Sale Price | Title Company |
|---|---|---|---|
| Warranty Deed | $848,000 | First American Title | |
| Special Warranty Deed | $540,000 | -- | |
| Quit Claim Deed | -- | -- | |
| Trustee Deed | $640,000 | -- | |
| Special Warranty Deed | $735,000 | -- | |
| Deed | $141,650 | -- |
Similar Homes in the area
Source: Bright MLS
MLS Number: VAFX2182048
APN: 1082-02-0185
- 9131 Lake Parcel Dr
- 7005 Stone Inlet Dr
- 7011 Lawnwood Ct
- 7226 Lyndam Hill Cir
- 7021 Regional Inlet Dr
- 6985 Forepond Ct
- 9040 Telegraph Rd
- 7319 Rhondda Dr
- 7336 Rhondda Dr
- 7451 Lone Star Rd
- 7506 Pollen St
- 7647 Fallswood Way
- 6805 Silver Ann Dr
- 7689 Graysons Mill Ln
- 8914 Robert Lundy Place
- 7731 Porters Hill Ln
- 8980 Harrover Place Unit 80B
- 6846 Boot Ct
- 9140 Stonegarden Dr
- 7626 Southern Oak Dr
