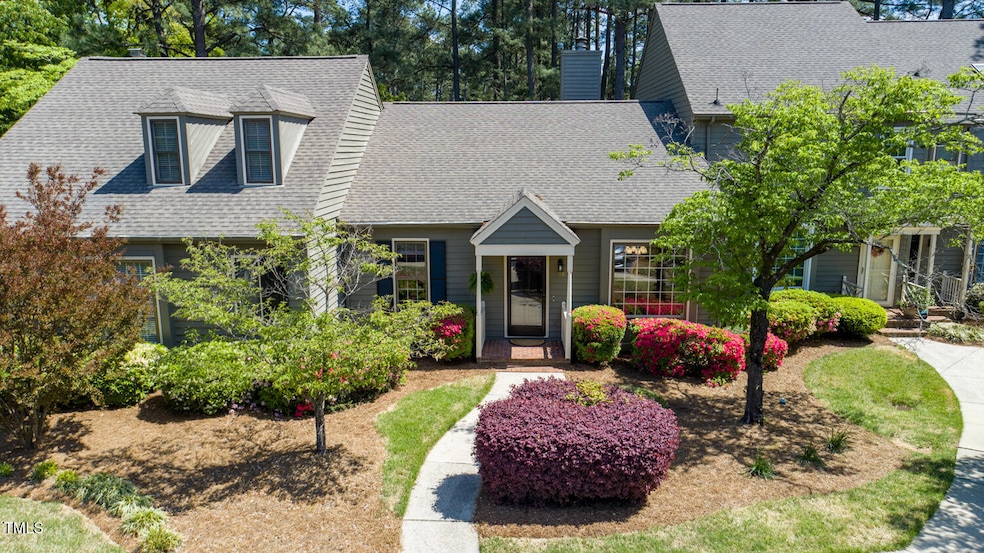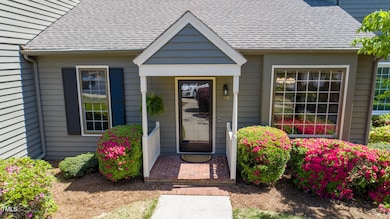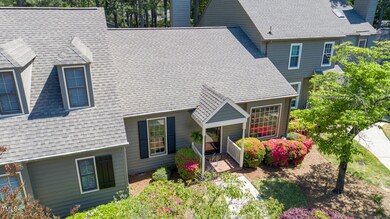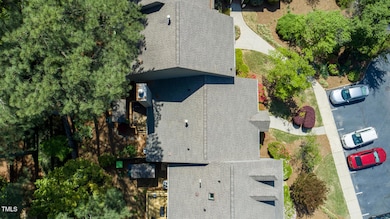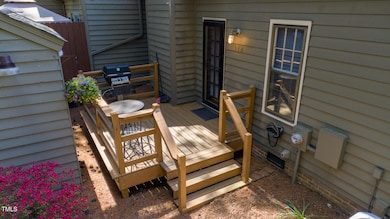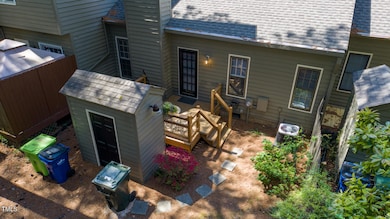
918 Albany Ct Raleigh, NC 27615
Estimated payment $2,070/month
Highlights
- Transitional Architecture
- Wood Flooring
- Stainless Steel Appliances
- West Millbrook Middle School Rated A-
- High Ceiling
- Rear Porch
About This Home
This North Raleigh 2-bedroom, 2-bathroom single story townhome offers a 1,197 sq ft floor plan with 9 ft ceilings in the highly desirable Deerfield Square community. Convenience is key in this prime location, only 10 minutes to North Hills and 20 minutes to downtown. Well maintained with stainless steel appliances including granite countertops, and hardwood floor in the dining area. The private back deck has a built-in gas grill, storage shed and a gas log burning fireplace in the living room. Assigned parking with ample visitor spaces, low HOA fees and easy access to I-540 add to the attraction, don't miss the opportunity to make this charming townhome yours!
Townhouse Details
Home Type
- Townhome
Est. Annual Taxes
- $2,437
Year Built
- Built in 1980
Lot Details
- 1,742 Sq Ft Lot
- Two or More Common Walls
- Partially Fenced Property
- Landscaped
- Few Trees
HOA Fees
- $164 Monthly HOA Fees
Home Design
- Transitional Architecture
- Traditional Architecture
- Brick Foundation
- Shingle Roof
- Wood Siding
Interior Spaces
- 1,197 Sq Ft Home
- 1-Story Property
- High Ceiling
- Ceiling Fan
- Gas Log Fireplace
- Entrance Foyer
- Living Room
- Dining Room
- Basement
- Crawl Space
Kitchen
- Free-Standing Electric Range
- Microwave
- Ice Maker
- Dishwasher
- Stainless Steel Appliances
Flooring
- Wood
- Carpet
- Tile
Bedrooms and Bathrooms
- 2 Bedrooms
- 2 Full Bathrooms
- Bathtub with Shower
Laundry
- Laundry closet
- Washer and Dryer
Parking
- 2 Parking Spaces
- 2 Open Parking Spaces
- Assigned Parking
- Unassigned Parking
Outdoor Features
- Outdoor Storage
- Built-In Barbecue
- Rear Porch
Schools
- Wake County Schools Elementary And Middle School
- Wake County Schools High School
Utilities
- Forced Air Heating and Cooling System
- Heating System Uses Natural Gas
- High Speed Internet
Community Details
- Association fees include ground maintenance
- Ceder Management Association, Phone Number (919) 348-2031
- Deerfield Square Subdivision
Listing and Financial Details
- Assessor Parcel Number 1717.09-15-4091.000
Map
Home Values in the Area
Average Home Value in this Area
Tax History
| Year | Tax Paid | Tax Assessment Tax Assessment Total Assessment is a certain percentage of the fair market value that is determined by local assessors to be the total taxable value of land and additions on the property. | Land | Improvement |
|---|---|---|---|---|
| 2024 | $2,437 | $278,274 | $75,000 | $203,274 |
| 2023 | $1,970 | $178,931 | $50,000 | $128,931 |
| 2022 | $1,832 | $178,931 | $50,000 | $128,931 |
| 2021 | $1,761 | $178,931 | $50,000 | $128,931 |
| 2020 | $1,729 | $178,931 | $50,000 | $128,931 |
| 2019 | $1,580 | $134,597 | $36,000 | $98,597 |
| 2018 | $1,491 | $134,597 | $36,000 | $98,597 |
| 2017 | $1,420 | $134,597 | $36,000 | $98,597 |
| 2016 | $1,391 | $134,597 | $36,000 | $98,597 |
| 2015 | -- | $123,992 | $26,000 | $97,992 |
| 2014 | -- | $123,992 | $26,000 | $97,992 |
Property History
| Date | Event | Price | Change | Sq Ft Price |
|---|---|---|---|---|
| 04/23/2025 04/23/25 | Pending | -- | -- | -- |
| 04/17/2025 04/17/25 | For Sale | $305,000 | -- | $255 / Sq Ft |
Deed History
| Date | Type | Sale Price | Title Company |
|---|---|---|---|
| Quit Claim Deed | -- | None Listed On Document | |
| Deed | $62,500 | -- |
Mortgage History
| Date | Status | Loan Amount | Loan Type |
|---|---|---|---|
| Previous Owner | $100,000 | Credit Line Revolving | |
| Previous Owner | $23,471 | Unknown | |
| Previous Owner | $80,400 | Credit Line Revolving | |
| Previous Owner | $90,000 | Credit Line Revolving | |
| Previous Owner | $50,000 | Credit Line Revolving |
Similar Homes in the area
Source: Doorify MLS
MLS Number: 10090022
APN: 1717.09-15-4091-000
- 7013 Buckhead Dr
- 1216 Barcroft Place
- 1312 Hunting Ridge Rd
- 6903 Bent Pine Place
- 7208 Tanbark Way
- 7300 Grist Mill Rd
- 6804 Justice Dr
- 1309 Briar Patch Ln
- 6543 New Market Way Unit 6543
- 6525 New Market Way Unit 6525
- 6469 New Market Way
- 6909 Clear Sailing Ln
- 1605 Hunting Ridge Rd
- 6409 New Market Way
- 1004 Plateau Ln
- 6423 New Market Way Unit 6423
- 7612 Harps Mill Rd
- 1612 Hunting Ridge Rd
- 6369 New Market Way
- 1616 Hunting Ridge Rd
