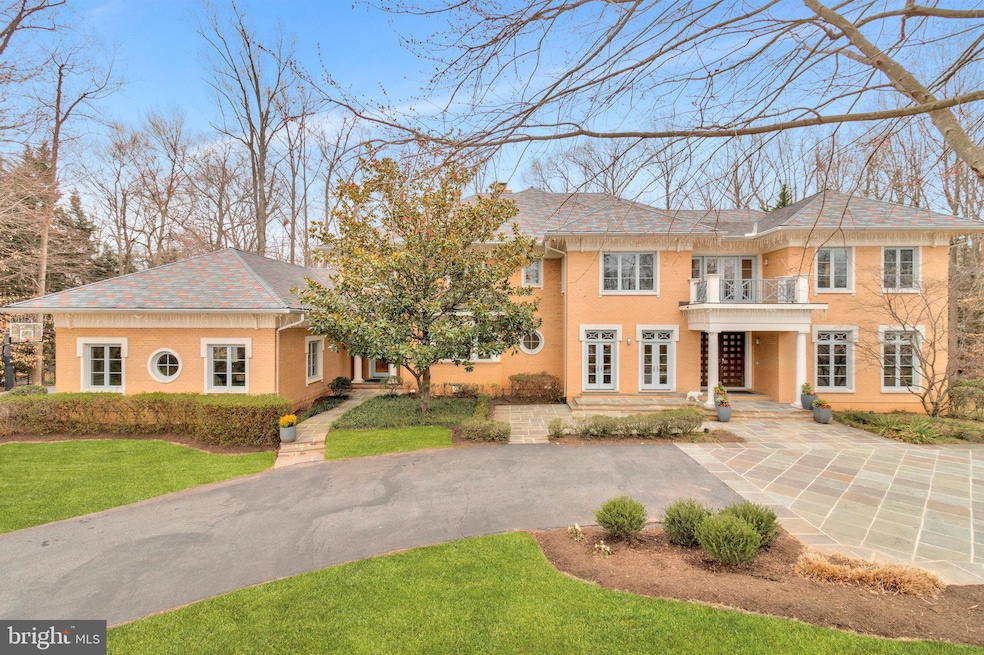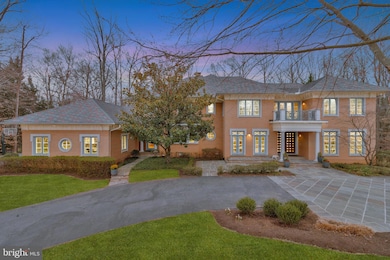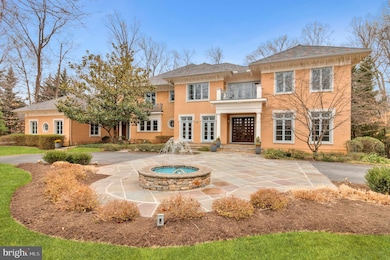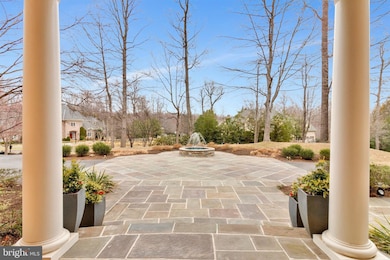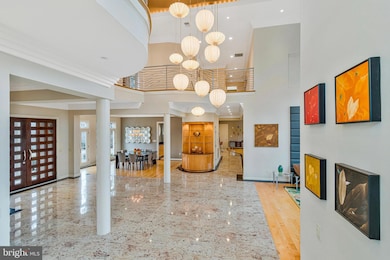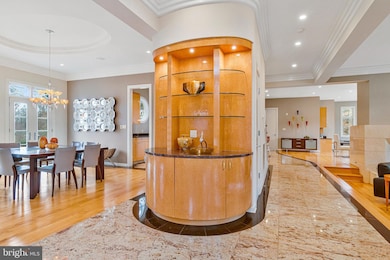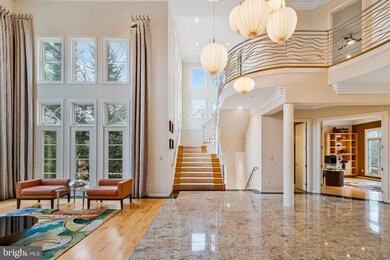
918 Centrillion Dr McLean, VA 22102
Estimated payment $27,792/month
Highlights
- Second Kitchen
- Home Theater
- Gated Community
- Churchill Road Elementary School Rated A
- Eat-In Gourmet Kitchen
- 1.23 Acre Lot
About This Home
OPEN SUNDAY, APRIL 27, 2 - 4 PM. A graceful, curved driveway with a central garden and elegant fountain lead to the bluestone paved entrance and set the stage to enter this grand custom-built Mitchell, Best and Visnic residence in the region’s most coveted estate community – The Reserve. Situated on a premium, oversized 1.25-acre corner lot, this home boasts over 10,000 square feet of luxurious living spaces with 6 bedrooms, 6 full bathrooms, 1 half bathroom and a 4-car garage. Step through the handsome double mahogany entry doors and prepare to be amazed and delighted. The stunning two-story foyer with its gorgeous custom chandelier, marble flooring and elongated inverted ceiling with hidden accent lighting opens to the sun-drenched living room with its floor to ceiling windows. A well-positioned wet bar off to the left allows guests to select a beverage of their choice as they enter the home. The bar creates the perfect atmosphere for entertaining. An impressive staircase with wrought iron railing, four-tiered crown molding and gleaming hardwood and marble flooring throughout the main level add to the palatial feel. On the left, a stunning Swarovski crystal chandelier glistens in the embassy-sized dining room with its two-tiered, circular recessed ceiling and twin double French doors to access the bluestone patio out front. The spectacular study to the right with maple built-ins includes an attached full bathroom and doubles as a main level bedroom. Down the hall, step into the warm and inviting family room with its prominent double-sided fireplace with raised marble hearth and surround. Beautiful maple built-ins, a wall of windows and a door to access the bluestone patio out back complete the space. The other side of the fireplace includes the heart of the home -- the expansive gourmet kitchen and breakfast room with its built-in maple bookshelves and built-in home office workspace. Curl up with a good book in the large, cushioned window seat overlooking the manicured grounds. The kitchen inspires any chef with its full suite of professional-quality stainless steel appliances, spacious center island, polished granite countertops and sleek custom cabinets. A back staircase from the kitchen leads to the expansive owner’s retreat which features an elongated arched ceiling with accent lighting, a private balcony overlooking the rear of the tree-lined lot, a gracious gas fireplace with marble surround, elegant maple built-ins, spacious his and her walk-in closets with custom built-ins and an indulgent spa quality bathroom. Three secondary bedrooms add the finishing touch to the upper level, each with ample walk-in closets and luxurious ensuite bathrooms. Not to be missed, the lower level caps off this entertainer’s dream with large format porcelain tile flooring throughout, a full service wet bar with granite countertops, fun dance floor, convenient caterer’s kitchen, gas fireplace with raised stone hearth and surround, media room, billiards room, exercise room, guest bedroom, full bathroom and walk out to lovely bluestone patio. On this oversized lot, there is plenty of room for a pool, pool house and pavilion. Two sets of plans with several options are available.
Open House Schedule
-
Sunday, April 27, 20252:00 to 4:00 pm4/27/2025 2:00:00 PM +00:004/27/2025 4:00:00 PM +00:00Please join us to tour this spectacular home.Add to Calendar
Home Details
Home Type
- Single Family
Est. Annual Taxes
- $34,372
Year Built
- Built in 2004
Lot Details
- 1.23 Acre Lot
- Stone Retaining Walls
- Landscaped
- Extensive Hardscape
- No Through Street
- Private Lot
- Corner Lot
- Sprinkler System
- Back and Front Yard
- Property is in excellent condition
- Property is zoned 110
HOA Fees
- $510 Monthly HOA Fees
Parking
- 4 Car Attached Garage
- Parking Storage or Cabinetry
- Side Facing Garage
- Garage Door Opener
- Circular Driveway
Home Design
- Transitional Architecture
- Brick Exterior Construction
- Slab Foundation
- Rubber Roof
- Chimney Cap
Interior Spaces
- Property has 3 Levels
- Open Floorplan
- Wet Bar
- Dual Staircase
- Sound System
- Built-In Features
- Crown Molding
- Tray Ceiling
- Cathedral Ceiling
- Ceiling Fan
- Skylights
- Recessed Lighting
- 3 Fireplaces
- Double Sided Fireplace
- Fireplace With Glass Doors
- Marble Fireplace
- Stone Fireplace
- Fireplace Mantel
- Gas Fireplace
- Double Pane Windows
- Window Treatments
- Casement Windows
- Double Door Entry
- French Doors
- Family Room Off Kitchen
- Living Room
- Formal Dining Room
- Home Theater
- Library
- Recreation Room
- Loft
- Game Room
- Home Gym
Kitchen
- Eat-In Gourmet Kitchen
- Second Kitchen
- Breakfast Room
- Butlers Pantry
- Built-In Double Oven
- Gas Oven or Range
- Down Draft Cooktop
- Built-In Microwave
- Extra Refrigerator or Freezer
- Ice Maker
- Dishwasher
- Stainless Steel Appliances
- Kitchen Island
- Upgraded Countertops
- Disposal
Flooring
- Wood
- Carpet
- Marble
- Ceramic Tile
- Luxury Vinyl Plank Tile
Bedrooms and Bathrooms
- En-Suite Primary Bedroom
- En-Suite Bathroom
- Walk-In Closet
- Soaking Tub
Laundry
- Laundry Room
- Laundry on main level
- Front Loading Dryer
- Front Loading Washer
Finished Basement
- Walk-Out Basement
- Rear Basement Entry
- Natural lighting in basement
Home Security
- Monitored
- Intercom
- Exterior Cameras
- Flood Lights
Accessible Home Design
- Doors with lever handles
Outdoor Features
- Multiple Balconies
- Patio
- Water Fountains
- Exterior Lighting
- Rain Gutters
Schools
- Churchill Road Elementary School
- Cooper Middle School
- Langley High School
Utilities
- Forced Air Zoned Heating and Cooling System
- Humidifier
- Vented Exhaust Fan
- 60 Gallon+ Natural Gas Water Heater
Listing and Financial Details
- Tax Lot 36
- Assessor Parcel Number 0204 29 0036
Community Details
Overview
- Association fees include common area maintenance, lawn care front, management, reserve funds, security gate, trash
- The Reserve Homeowners Association
- Built by MBVISNIC
- The Reserve Subdivision
- Property Manager
Amenities
- Common Area
- Clubhouse
Security
- Security Service
- Gated Community
Map
Home Values in the Area
Average Home Value in this Area
Tax History
| Year | Tax Paid | Tax Assessment Tax Assessment Total Assessment is a certain percentage of the fair market value that is determined by local assessors to be the total taxable value of land and additions on the property. | Land | Improvement |
|---|---|---|---|---|
| 2024 | $33,572 | $2,841,450 | $1,106,000 | $1,735,450 |
| 2023 | $31,069 | $2,698,160 | $1,106,000 | $1,592,160 |
| 2022 | $31,474 | $2,698,160 | $1,106,000 | $1,592,160 |
| 2021 | $27,385 | $2,288,800 | $962,000 | $1,326,800 |
| 2020 | $29,393 | $2,436,220 | $962,000 | $1,474,220 |
| 2019 | $28,741 | $2,382,220 | $908,000 | $1,474,220 |
| 2018 | $29,279 | $2,546,020 | $908,000 | $1,638,020 |
| 2017 | $28,834 | $2,435,300 | $890,000 | $1,545,300 |
| 2016 | $30,032 | $2,541,870 | $890,000 | $1,651,870 |
| 2015 | $29,151 | $2,559,330 | $890,000 | $1,669,330 |
| 2014 | $28,924 | $2,544,990 | $890,000 | $1,654,990 |
Property History
| Date | Event | Price | Change | Sq Ft Price |
|---|---|---|---|---|
| 04/09/2025 04/09/25 | For Rent | $18,500 | 0.0% | -- |
| 03/28/2025 03/28/25 | For Sale | $4,375,000 | -- | $449 / Sq Ft |
Deed History
| Date | Type | Sale Price | Title Company |
|---|---|---|---|
| Deed | -- | Stewart Title & Escrow Inc | |
| Deed | $540,000 | -- |
Mortgage History
| Date | Status | Loan Amount | Loan Type |
|---|---|---|---|
| Previous Owner | $1,950,000 | New Conventional | |
| Previous Owner | $500,000 | Credit Line Revolving | |
| Previous Owner | $1,266,000 | Credit Line Revolving | |
| Previous Owner | $236,500 | Purchase Money Mortgage |
Similar Homes in McLean, VA
Source: Bright MLS
MLS Number: VAFX2228082
APN: 0204-29-0036
- 912 Centrillion Dr
- 919 Dominion Reserve Dr
- 7814 Crownhurst Ct
- 7805 Grovemont Dr
- 932 Woburn Ct
- 7419 Georgetown Ct
- 745 Potomac River Rd
- 7707 Carlton Place
- 1029 Founders Ridge Ln
- 1034 Founders Ridge Ln
- 1106 Mill Ridge
- 893 Georgetown Ridge Ct
- 1035 Gelston Cir
- 7900 Old Cedar Ct
- 8023 Georgetown Pike
- 865 Merriewood Ln
- 8023 Old Dominion Dr
- 1071 Spring Hill Rd
- 7400 Churchill Rd
- 8111 Georgetown Pike
