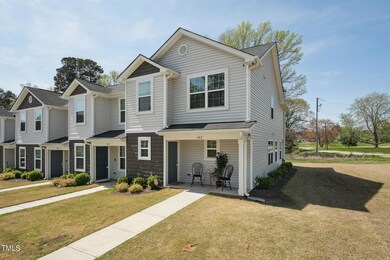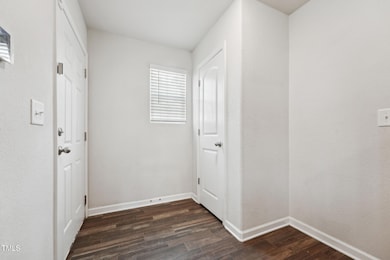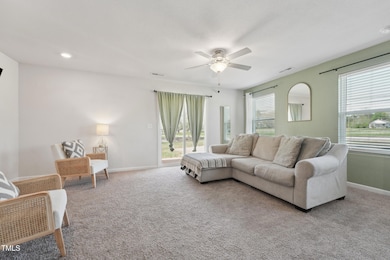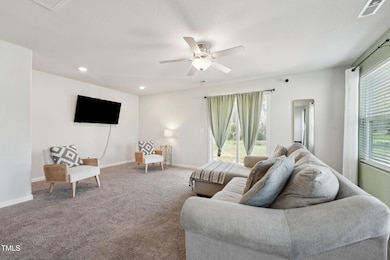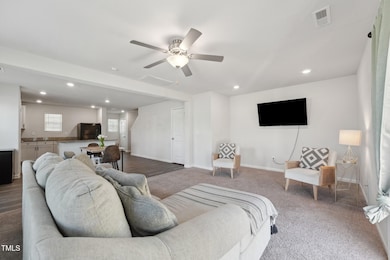
918 E Green St Unit A102 Franklinton, NC 27525
Estimated payment $1,982/month
Highlights
- Open Floorplan
- Corner Lot
- Covered patio or porch
- A-Frame Home
- Granite Countertops
- Bathtub with Shower
About This Home
This charming 3-bedroom, 2.5-bath End Unit Townhome is ideally situated on a corner lot less than 2 miles from downtown Franklinton's shopping and dining scene. With convenient access to US-1, commuting to Wake Forest, Raleigh, Henderson, or Virginia is a breeze. This home boasts exceptional curb appeal, featuring an expansive side yard and an inviting covered front porch, perfect for relaxing. Step inside to an open-concept main level designed for effortless entertaining. The entryway is adorned with durable laminate flooring and bathed in natural light. The spacious Family Room, complete with plush carpeting and sliding door access to the covered backyard patio, seamlessly flows into the dining area and a stylish white-cabinet Kitchen embellished with Granite counters. You'll love the functional layout and the center island with sink and bar seating. Upstairs, the Primary Suite offers a walk-in closet and an en-suite bath highlighting a large walk-in shower. Two additional bedrooms provide comfortable accommodations and share a well-appointed full bath. The conveniently located Laundry Room, equipped with shelving, adds to the home's practicality. For added convenience, the Refrigerator, Washer, and Dryer are all included. Enjoy maintenance free living with the HOA covering lawn care, power washing, and landscaping.
Open House Schedule
-
Sunday, April 27, 202512:00 to 2:00 pm4/27/2025 12:00:00 PM +00:004/27/2025 2:00:00 PM +00:00Add to Calendar
Townhouse Details
Home Type
- Townhome
Est. Annual Taxes
- $3,615
Year Built
- Built in 2019
Lot Details
- 2,614 Sq Ft Lot
- 1 Common Wall
HOA Fees
- $180 Monthly HOA Fees
Home Design
- A-Frame Home
- Traditional Architecture
- Slab Foundation
- Shingle Roof
- Vinyl Siding
Interior Spaces
- 1,574 Sq Ft Home
- 2-Story Property
- Open Floorplan
- Smooth Ceilings
- Ceiling Fan
- Recessed Lighting
- Family Room
- Pull Down Stairs to Attic
- Home Security System
Kitchen
- Electric Range
- Microwave
- Dishwasher
- Kitchen Island
- Granite Countertops
Flooring
- Carpet
- Laminate
Bedrooms and Bathrooms
- 3 Bedrooms
- Bathtub with Shower
- Walk-in Shower
Laundry
- Laundry Room
- Laundry on upper level
Parking
- 2 Parking Spaces
- Guest Parking
- Assigned Parking
Outdoor Features
- Covered patio or porch
- Rain Gutters
Schools
- Franklinton Elementary And Middle School
- Franklinton High School
Utilities
- Central Air
- Heat Pump System
- Electric Water Heater
Community Details
- Association fees include insurance, ground maintenance
- Superior Association Mgmt Association, Phone Number (704) 875-7299
- Crawford Townes Subdivision
Listing and Financial Details
- Assessor Parcel Number 1865-66-0929
Map
Home Values in the Area
Average Home Value in this Area
Tax History
| Year | Tax Paid | Tax Assessment Tax Assessment Total Assessment is a certain percentage of the fair market value that is determined by local assessors to be the total taxable value of land and additions on the property. | Land | Improvement |
|---|---|---|---|---|
| 2024 | $3,616 | $270,720 | $53,190 | $217,530 |
| 2023 | $2,543 | $150,630 | $17,250 | $133,380 |
| 2022 | $2,518 | $150,630 | $17,250 | $133,380 |
| 2021 | $2,472 | $150,630 | $17,250 | $133,380 |
| 2020 | $2,476 | $150,630 | $17,250 | $133,380 |
Property History
| Date | Event | Price | Change | Sq Ft Price |
|---|---|---|---|---|
| 04/14/2025 04/14/25 | Price Changed | $269,000 | -2.2% | $171 / Sq Ft |
| 04/04/2025 04/04/25 | For Sale | $275,000 | -- | $175 / Sq Ft |
Deed History
| Date | Type | Sale Price | Title Company |
|---|---|---|---|
| Warranty Deed | $196,000 | None Available |
Similar Home in Franklinton, NC
Source: Doorify MLS
MLS Number: 10087029
APN: 044948
- 918 E Green St Unit A102
- 4 N 2nd St
- 5093 N Carolina 56
- 428 Mitchell Ave
- 5116 Nc 56 Hwy
- 5138 Nc 56 Hwy
- 5141 Nc 56 Hwy
- 140 Applegate Dr
- 145 Applegate Dr
- 102 S Whitaker St
- 65 Applegate Dr
- 606 E Mason St
- 301 Wilson St
- 60 Lemon Drop Ln
- 297 Lane Store Rd
- 204 Bullock St
- 604 S Chavis St
- 40 Glendavis Hollow Dr
- 370 Hickory Run Ln
- 345 Sutherland Dr

