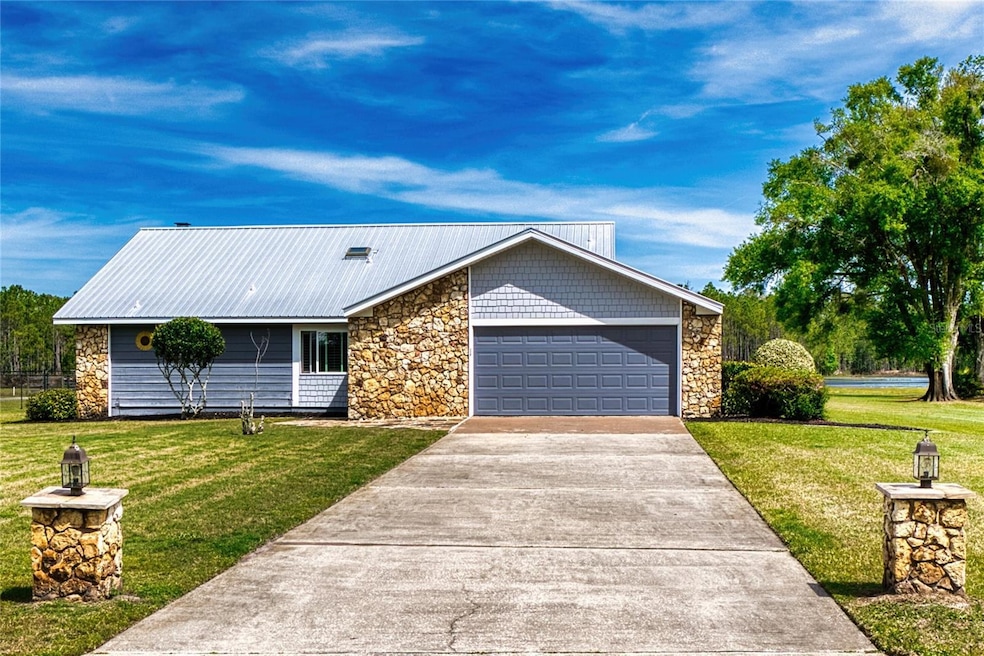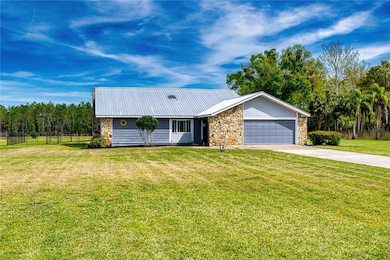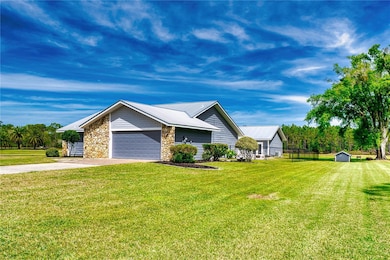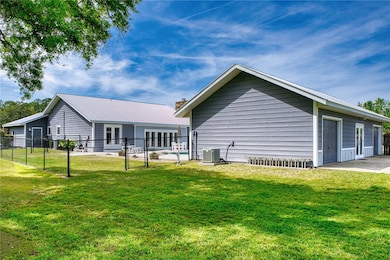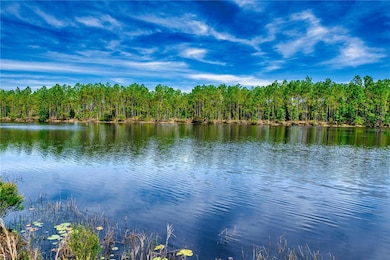
918 Gallberry Ct Bunnell, FL 32110
Sawmill Estates NeighborhoodEstimated payment $3,534/month
Highlights
- Guest House
- Lake View
- Deck
- In Ground Pool
- Open Floorplan
- Living Room with Fireplace
About This Home
Discover a Remarkable Treasure in Sawmill Estates – Perhaps the Most Unique Home in Bunnell!Tucked away on nearly an acre of lush, private grounds, this extraordinary corner-lot residence effortlessly blends elegance, spaciousness, and tranquility. At the heart of this exceptional property lies a serene courtyard pool, seamlessly connected to both the main residence and a separate guest house—perfectly suited as an in-law suite. This distinctive arrangement beautifully balances privacy with ease of access, all while offering captivating views over a serene lake.Step inside the main home to discover a stunning custom kitchen with gleaming granite countertops, an airy open-concept living area illuminated by abundant natural light, and an eye-catching fireplace anchoring the inviting space. Thoughtful upgrades completed in 2019—including a durable metal roof, high-quality windows, and stylish doors—provide enduring peace of mind and added value. From your backyard oasis, savor breathtaking Florida sunsets and enchanting visits from local wildlife such as deer, sandhill cranes, and migratory birds.Practical yet impressive, this property features an attached two-car garage plus two additional garages at the guest home, offering plenty of room for storage, hobbies, or welcoming extended-stay visitors. The expansive driveway provides ample space for parking your boat or RV. Additionally, a private well and dedicated well house cater to irrigation needs, while the convenience of public water services the home itself.Positioned in the peaceful and meticulously cared-for neighborhood of Sawmill Estates, this residence doesn't just stand out—it makes a bold statement. With unparalleled charm, thoughtful design, and exceptional comfort, it’s truly a home unlike any other in the community—and possibly throughout all of Bunnell.Words and photos can only say so much. Experience this distinctive property for yourself—schedule your personal tour today!
Home Details
Home Type
- Single Family
Est. Annual Taxes
- $2,235
Year Built
- Built in 1987
Lot Details
- 0.86 Acre Lot
- South Facing Home
- Chain Link Fence
- Mature Landscaping
- Corner Lot
- Well Sprinkler System
Parking
- 4 Car Attached Garage
Property Views
- Lake
- Woods
- Pool
Home Design
- Courtyard Style Home
- Slab Foundation
- Metal Roof
- Stone Siding
Interior Spaces
- 2,875 Sq Ft Home
- Open Floorplan
- Wet Bar
- Built-In Desk
- Bar
- Cathedral Ceiling
- Ceiling Fan
- Wood Burning Fireplace
- Stone Fireplace
- Blinds
- French Doors
- Great Room
- Living Room with Fireplace
- Laundry Room
Kitchen
- Microwave
- Dishwasher
- Solid Surface Countertops
Flooring
- Laminate
- Ceramic Tile
Bedrooms and Bathrooms
- 4 Bedrooms
- En-Suite Bathroom
- Walk-In Closet
- 3 Full Bathrooms
- Makeup or Vanity Space
- Hydromassage or Jetted Bathtub
Outdoor Features
- In Ground Pool
- Courtyard
- Deck
- Outdoor Storage
- Private Mailbox
- Front Porch
Additional Homes
- Guest House
- 859 SF Accessory Dwelling Unit
Utilities
- Central Heating and Cooling System
- Vented Exhaust Fan
- Well
- Pep-Holding Tank
- Cable TV Available
Community Details
- No Home Owners Association
- Sawmill Estates Sub Subdivision
Listing and Financial Details
- Visit Down Payment Resource Website
- Legal Lot and Block 18 / ?
- Assessor Parcel Number 10-12-30-5360-00000-0180
Map
Home Values in the Area
Average Home Value in this Area
Tax History
| Year | Tax Paid | Tax Assessment Tax Assessment Total Assessment is a certain percentage of the fair market value that is determined by local assessors to be the total taxable value of land and additions on the property. | Land | Improvement |
|---|---|---|---|---|
| 2024 | $2,155 | $145,220 | -- | -- |
| 2023 | $2,155 | $140,990 | $0 | $0 |
| 2022 | $2,037 | $136,883 | $0 | $0 |
| 2021 | $1,994 | $132,896 | $0 | $0 |
| 2020 | $1,894 | $131,063 | $0 | $0 |
| 2019 | $1,853 | $128,116 | $0 | $0 |
| 2018 | $1,834 | $125,727 | $0 | $0 |
| 2017 | $1,862 | $123,141 | $0 | $0 |
| 2016 | $1,840 | $120,608 | $0 | $0 |
| 2015 | $1,838 | $119,770 | $0 | $0 |
| 2014 | $1,840 | $118,819 | $0 | $0 |
Property History
| Date | Event | Price | Change | Sq Ft Price |
|---|---|---|---|---|
| 04/17/2025 04/17/25 | Price Changed | $599,900 | -4.0% | $209 / Sq Ft |
| 04/01/2025 04/01/25 | Price Changed | $624,899 | 0.0% | $217 / Sq Ft |
| 03/28/2025 03/28/25 | For Sale | $624,900 | -- | $217 / Sq Ft |
Deed History
| Date | Type | Sale Price | Title Company |
|---|---|---|---|
| Warranty Deed | $94,600 | -- | |
| Warranty Deed | $154,000 | -- |
Mortgage History
| Date | Status | Loan Amount | Loan Type |
|---|---|---|---|
| Previous Owner | $225,500 | New Conventional | |
| Previous Owner | $264,380 | New Conventional | |
| Previous Owner | $275,000 | Unknown | |
| Previous Owner | $221,000 | New Conventional | |
| Previous Owner | $171,000 | New Conventional | |
| Previous Owner | $21,500 | Credit Line Revolving | |
| Previous Owner | $146,300 | No Value Available |
Similar Homes in the area
Source: Stellar MLS
MLS Number: FC308448
APN: 10-12-30-5360-00000-0180
- 88 Birdie Way
- 0 Chapel St Unit MFRC7495022
- 0 Chapel St Unit MFRC7495020
- 0 Chapel St Unit MFRC7495018
- 806 N Anderson St
- 9 Caddy Ct
- 75 Birdie Way
- 11 Ace Ct
- 5 Caddy Ct
- 228 N Orange St Unit A&B
- 51 Birdie Way
- 49 Birdie Way
- 44 Sand Wedge Ln
- 47 Sand Wedge Ln
- 216 Grand Reserve Dr
- 314 Grand Reserve Dr
- 36 Grand Par Ct
- 0 Sand Wedge Ln
- 20 Sand Wedge Ln
- 0 53xx Us Hwy 1 N
