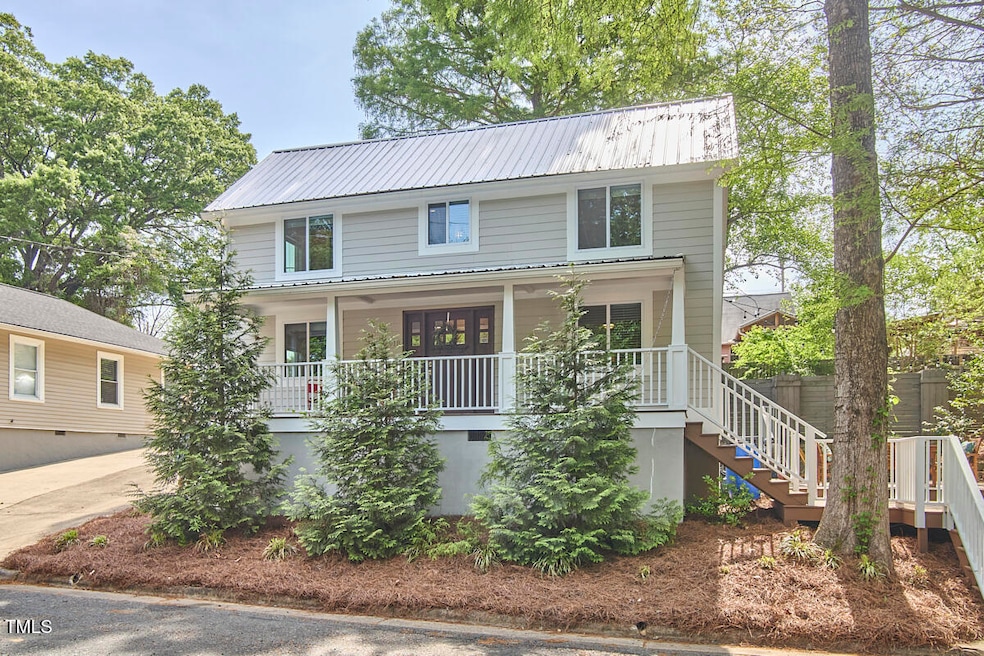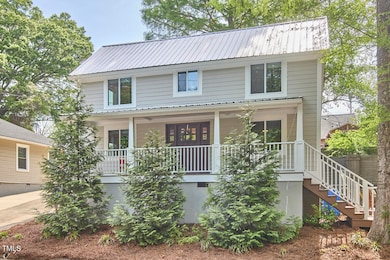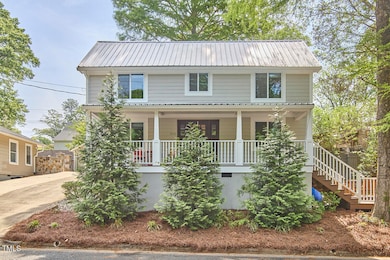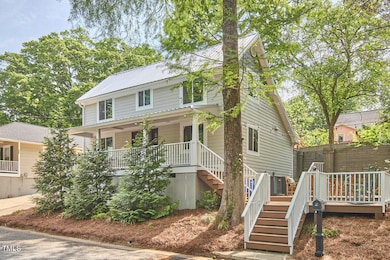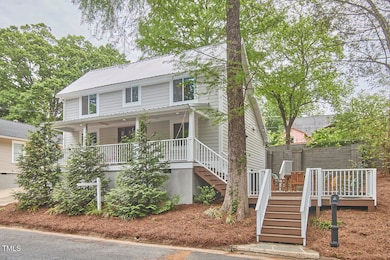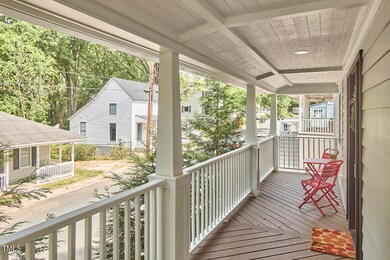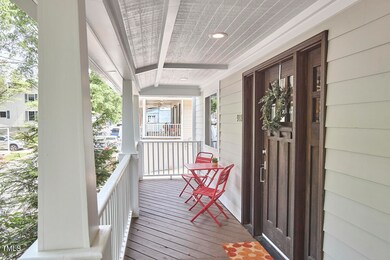
918 Orient St Durham, NC 27701
Old North Durham NeighborhoodEstimated payment $3,902/month
Highlights
- Deck
- Traditional Architecture
- Main Floor Primary Bedroom
- George Watts Elementary Rated A-
- Wood Flooring
- 3-minute walk to South Ellerbee Trail
About This Home
Tired of having to get in your car to go somewhere? Buy 918 Orient and you can park it and forget about it. Some properties exaggerate just how ''walkable'' they are to desired locations, but there's no stretching the truth about this one—you can literally walk anywhere in downtown in minutes OR get on Ellerbee Creek trail, which you can see out your front window. However, with a back deck that stretches the full length of the house (and twinkle lights suspended from the trees PLUS a fire pit!), you may be telling your friends to WALK TO YOU. Renovated fully in 2017, this 3BR, 3 1/2 BA 1920s cutie pie strikes just the right notes between ''not too little, not too much.'' Heart pine floors, granite counters, gas cooktop, stainless appliances, separate laundry room, roomy pantry, PRIMARY BEDROOM DOWNSTAIRS, two bedrooms each with their own bathroom upstairs-this list STILL goes on. Recessed lighting, double vanities, tile bathroom floors, completely painted interior, newly painted exterior trim, deck freshly stained, porch painted ... there's nothing to do but unpack and then head to LouElla's to celebrate. On foot, of course.Inquire about assumable VA Loan.
Open House Schedule
-
Saturday, April 26, 20251:00 to 3:00 pm4/26/2025 1:00:00 PM +00:004/26/2025 3:00:00 PM +00:00Add to Calendar
-
Sunday, April 27, 20251:00 to 3:00 pm4/27/2025 1:00:00 PM +00:004/27/2025 3:00:00 PM +00:00Add to Calendar
Home Details
Home Type
- Single Family
Est. Annual Taxes
- $4,955
Year Built
- Built in 1920 | Remodeled
Lot Details
- 6,098 Sq Ft Lot
- Paved or Partially Paved Lot
- Lot Sloped Down
- Back Yard Fenced
Parking
- 1 Car Garage
- Private Driveway
Home Design
- Traditional Architecture
- Arts and Crafts Architecture
- Cottage
- Block Foundation
- Metal Roof
- Concrete Perimeter Foundation
- Lead Paint Disclosure
Interior Spaces
- 1,369 Sq Ft Home
- 2-Story Property
- Ceiling Fan
- Recessed Lighting
- Family Room
- Combination Kitchen and Dining Room
- Basement
- Crawl Space
- Pull Down Stairs to Attic
Kitchen
- Breakfast Bar
- Built-In Gas Range
- Microwave
- Dishwasher
- Kitchen Island
- Granite Countertops
Flooring
- Wood
- Tile
Bedrooms and Bathrooms
- 3 Bedrooms
- Primary Bedroom on Main
- Walk-In Closet
- Double Vanity
- Walk-in Shower
Laundry
- Laundry Room
- Laundry on main level
- Washer and Dryer
Outdoor Features
- Deck
- Patio
- Fire Pit
- Front Porch
Schools
- George Watts Elementary School
- Brogden Middle School
- Riverside High School
Utilities
- Central Heating and Cooling System
- Natural Gas Connected
Community Details
- No Home Owners Association
Listing and Financial Details
- Assessor Parcel Number 0822-81-9284
Map
Home Values in the Area
Average Home Value in this Area
Tax History
| Year | Tax Paid | Tax Assessment Tax Assessment Total Assessment is a certain percentage of the fair market value that is determined by local assessors to be the total taxable value of land and additions on the property. | Land | Improvement |
|---|---|---|---|---|
| 2024 | $4,955 | $355,254 | $113,900 | $241,354 |
| 2023 | $4,653 | $355,254 | $113,900 | $241,354 |
| 2022 | $4,547 | $355,254 | $113,900 | $241,354 |
| 2021 | $4,526 | $355,254 | $113,900 | $241,354 |
| 2020 | $4,419 | $355,254 | $113,900 | $241,354 |
| 2019 | $4,419 | $376,409 | $113,900 | $262,509 |
| 2018 | $1,257 | $92,641 | $42,712 | $49,929 |
| 2017 | $1,087 | $80,732 | $42,712 | $38,020 |
| 2016 | $1,050 | $80,732 | $42,712 | $38,020 |
| 2015 | $895 | $64,656 | $15,535 | $49,121 |
| 2014 | $895 | $64,656 | $15,535 | $49,121 |
Property History
| Date | Event | Price | Change | Sq Ft Price |
|---|---|---|---|---|
| 04/24/2025 04/24/25 | Pending | -- | -- | -- |
| 04/23/2025 04/23/25 | For Sale | $625,000 | -- | $457 / Sq Ft |
Deed History
| Date | Type | Sale Price | Title Company |
|---|---|---|---|
| Interfamily Deed Transfer | -- | None Available | |
| Warranty Deed | $425,000 | None Available | |
| Warranty Deed | $70,000 | -- | |
| Warranty Deed | $60,000 | Attorney |
Mortgage History
| Date | Status | Loan Amount | Loan Type |
|---|---|---|---|
| Open | $407,876 | VA | |
| Closed | $409,806 | VA | |
| Previous Owner | $244,000 | Purchase Money Mortgage | |
| Previous Owner | $56,710 | Credit Line Revolving | |
| Previous Owner | $32,359 | Credit Line Revolving |
Similar Homes in Durham, NC
Source: Doorify MLS
MLS Number: 10090998
APN: 105299
- 919 Orient St
- 701 W Trinity Ave Unit 116
- 807 W Trinity Ave Unit 241
- 807 W Trinity Ave Unit 209
- 807 W Trinity Ave Unit 220
- 807 W Trinity Ave Unit 153
- 1008 North St
- 500 N Duke St Unit 53-104
- 500 N Duke St Unit 55-103
- 500 N Duke St Unit 56-207
- 500 N Duke St Unit 55-306
- 211 Hargrove St
- 201 W Trinity Ave
- 201 W Trinity Ave Unit A
- 207 Hargrove St
- 219 Northwood Cir
- 1202 N Duke St
- 709 North St
- 3005 Corbell
- 109 W Markham Ave
