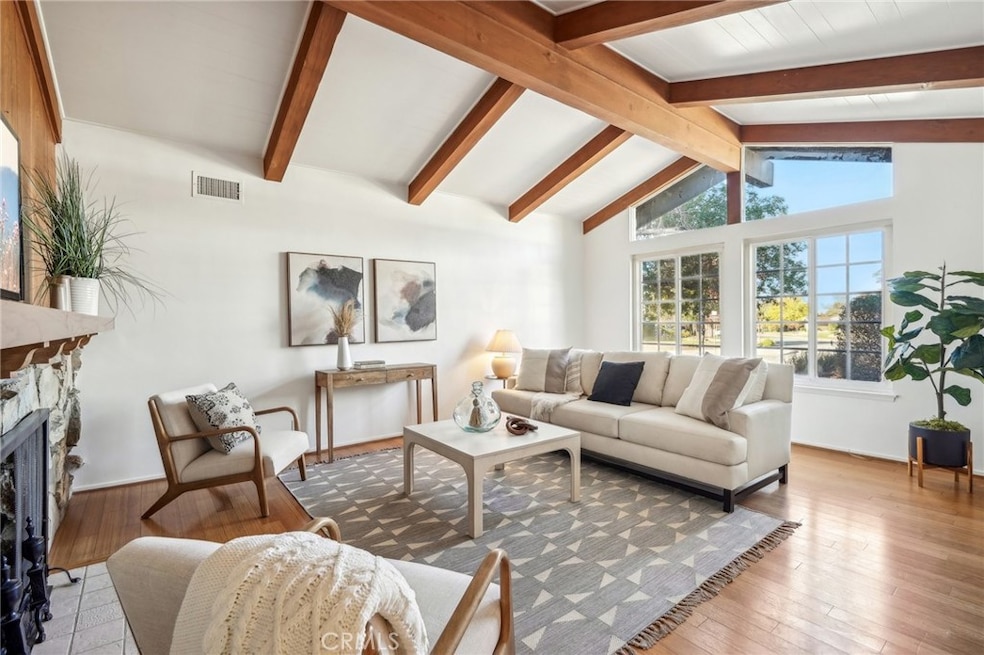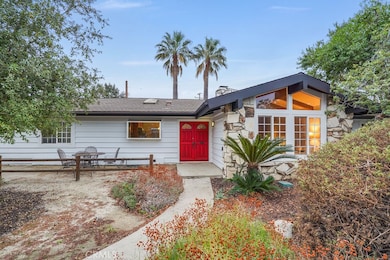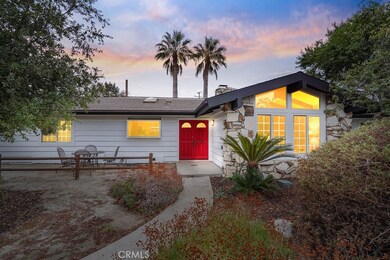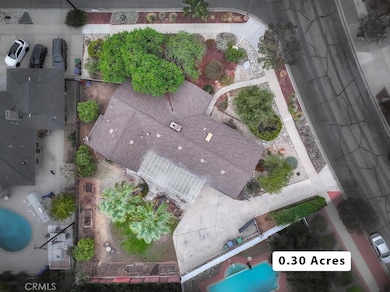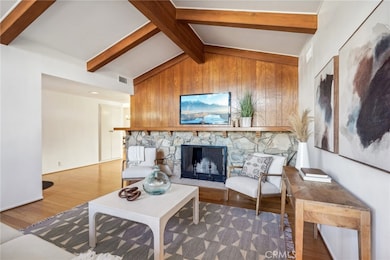
918 Ottawa Dr Claremont, CA 91711
Condit NeighborhoodHighlights
- RV Access or Parking
- Mountain View
- Corner Lot
- Condit Elementary School Rated A
- Wood Flooring
- No HOA
About This Home
As of January 2025Welcome to this beautiful 3-bedroom home located in the heart of Claremont, CA on a THIRD of a ACRE!!! Nestled in a serene and friendly neighborhood, this home features spacious bedrooms, each offering ample room for relaxation and personalization. Whether it's a cozy master retreat or welcoming guest quarters, these oversized bedrooms ensure comfort for everyone.
One of the standout features of this property is the massive backyard, providing endless possibilities. Whether you dream of creating an outdoor oasis or building an additional dwelling unit (ADU) for extra income or multi-generational living, this space is perfect for your vision.
Living in Claremont offers a blend of small-town charm and modern convenience. Known for its tree-lined streets, Claremont is home to the prestigious Claremont Colleges, giving the city a vibrant, intellectual energy. You'll enjoy easy access to top-rated schools, parks, and the historic Claremont Village, where you’ll find boutique shops, art galleries, and a variety of dining options.
The city also boasts a strong sense of community, with year-round events, farmers markets, and scenic hiking trails nearby in the Claremont Hills Wilderness Park. For commuters, the Metrolink station provides a quick and convenient route to Los Angeles and beyond.
Don’t miss this opportunity to own a charming home with endless potential in one of Southern California’s most desirable communities!
Last Agent to Sell the Property
KW College Park Brokerage Phone: 3107704121 License #02081632

Home Details
Home Type
- Single Family
Est. Annual Taxes
- $7,348
Year Built
- Built in 1962
Lot Details
- 0.3 Acre Lot
- Corner Lot
- Property is zoned CLRS10000*
Parking
- 2 Car Attached Garage
- Parking Available
- Rear-Facing Garage
- RV Access or Parking
Interior Spaces
- 1,782 Sq Ft Home
- 1-Story Property
- Family Room with Fireplace
- Living Room with Fireplace
- Wood Flooring
- Mountain Views
Bedrooms and Bathrooms
- 3 Main Level Bedrooms
- 2 Full Bathrooms
Laundry
- Laundry Room
- Laundry in Garage
Additional Features
- Exterior Lighting
- Suburban Location
- Central Heating and Cooling System
Listing and Financial Details
- Tax Lot 35
- Tax Tract Number 16512
- Assessor Parcel Number 8303019014
- $982 per year additional tax assessments
Community Details
Overview
- No Home Owners Association
- Foothills
Recreation
- Park
- Dog Park
- Hiking Trails
- Bike Trail
Map
Home Values in the Area
Average Home Value in this Area
Property History
| Date | Event | Price | Change | Sq Ft Price |
|---|---|---|---|---|
| 01/23/2025 01/23/25 | Sold | $950,000 | 0.0% | $533 / Sq Ft |
| 12/27/2024 12/27/24 | Price Changed | $950,000 | 0.0% | $533 / Sq Ft |
| 12/27/2024 12/27/24 | For Sale | $950,000 | 0.0% | $533 / Sq Ft |
| 12/19/2024 12/19/24 | Off Market | $950,000 | -- | -- |
| 12/04/2024 12/04/24 | Price Changed | $998,888 | -2.1% | $561 / Sq Ft |
| 11/04/2024 11/04/24 | Price Changed | $1,020,000 | -2.9% | $572 / Sq Ft |
| 10/15/2024 10/15/24 | For Sale | $1,050,000 | -- | $589 / Sq Ft |
Tax History
| Year | Tax Paid | Tax Assessment Tax Assessment Total Assessment is a certain percentage of the fair market value that is determined by local assessors to be the total taxable value of land and additions on the property. | Land | Improvement |
|---|---|---|---|---|
| 2024 | $7,348 | $561,372 | $375,458 | $185,914 |
| 2023 | $7,195 | $550,366 | $368,097 | $182,269 |
| 2022 | $7,077 | $539,576 | $360,880 | $178,696 |
| 2021 | $6,961 | $528,997 | $353,804 | $175,193 |
| 2019 | $6,648 | $513,309 | $343,311 | $169,998 |
| 2018 | $6,426 | $503,245 | $336,580 | $166,665 |
| 2016 | $5,995 | $483,706 | $323,511 | $160,195 |
| 2015 | $5,909 | $476,441 | $318,652 | $157,789 |
| 2014 | $5,868 | $467,110 | $312,411 | $154,699 |
Mortgage History
| Date | Status | Loan Amount | Loan Type |
|---|---|---|---|
| Open | $760,000 | New Conventional | |
| Previous Owner | $100,000 | Future Advance Clause Open End Mortgage | |
| Previous Owner | $417,000 | New Conventional | |
| Previous Owner | $198,000 | Fannie Mae Freddie Mac | |
| Previous Owner | $480,000 | Stand Alone First |
Deed History
| Date | Type | Sale Price | Title Company |
|---|---|---|---|
| Grant Deed | $950,000 | First American Title | |
| Grant Deed | $465,000 | Ticor Title | |
| Grant Deed | $650,000 | Fidelity National Title | |
| Grant Deed | $600,000 | Fidelity National Title Comp | |
| Interfamily Deed Transfer | -- | -- |
About the Listing Agent

I am the owner of Stein Team Realty in Claremont, CA . I have 10 amazing agents that work under me and we service all nearby areas, providing home-buyers and sellers with professional, responsive and attentive real estate services. Want an agent who'll really listen to what you want in a home? Need an agent who knows how to effectively market your home so it sells? Give me a call! I'm eager to help and would love to talk to you.
Mitchell's Other Listings
Source: California Regional Multiple Listing Service (CRMLS)
MLS Number: TR24203364
APN: 8303-019-014
- 1607 Paine Ct
- 3644 Towne Park Cir
- 181 Evergreen Ln
- 1090 Foothill Blvd
- 1098 Syracuse Dr
- 1540 Tulane Rd
- 676 Parkwood Ln
- 700 E Foothill Blvd
- 1015 Whitman Ave
- 4053 N Towne Ave
- 1481 Mural Dr
- 1848 N Mountain Ave
- 115 Fayette Ct
- 1113 Iowa Ct
- 542 W 12th St
- 132 Magnolia Ct Unit 25
- 1342 Briarcroft Rd
- 3069 Carrizo Dr
- 471 Baughman Ave
- 3069 Acebo Dr
