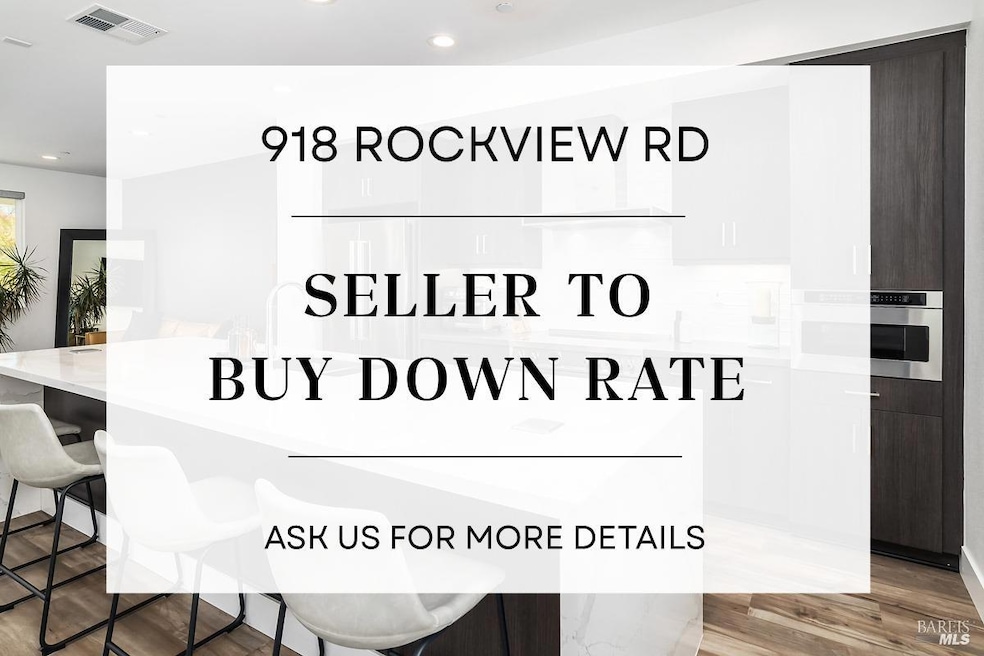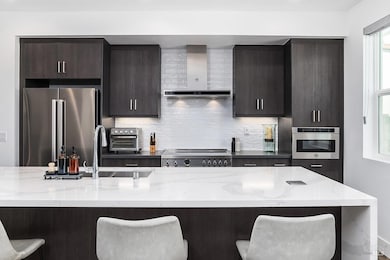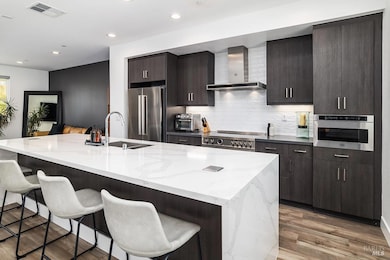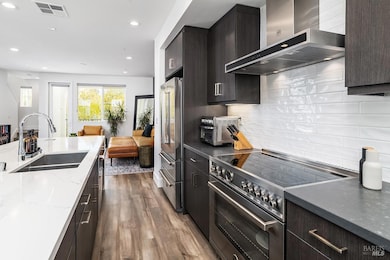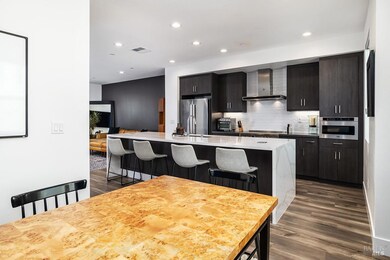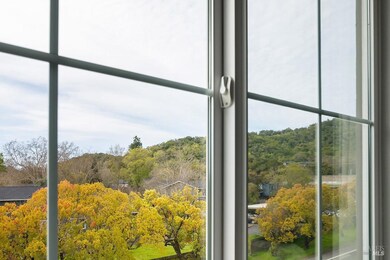
918 Rockview Rd Novato, CA 94949
Hamilton NeighborhoodEstimated payment $6,819/month
Highlights
- View of Trees or Woods
- Deck
- Breakfast Area or Nook
- Novato High School Rated A-
- Great Room
- Formal Dining Room
About This Home
Discover contemporary elegance and sustainable living in this stunning 4-bed, 3.5-bath home built in 2022 in Southern Novato, where modern design, smart upgrades, and community amenities come together for the perfect lifestyle. The ground floor welcomes you with a private bedroom suite w/ a full bath, perfect for guests or multi-generational living. Two-car garage with charming astroturf front patio ideal for pets or outdoor relaxation. Main level has a gourmet kitchen with a show-stopping quartz waterfall island, The bright, open-concept living room extends to a private balcony with serene tree-top views. A dining area, pantry, and powder room complete this inviting space. Upstairs, three generously sized bedrooms including a primary suite featuring a walk-in closet and spa-inspired bathroom. This home boasts a laundry room, electrical upgrades and Luxury Vinyl Plank flooring. The community complex offers bocce courts, a vegetable garden, BBQ areas, low HOA fees and an all-electric, solar-powered design making this home both cost-efficient and eco-friendly. Close to shopping, dining, transportation, and outdoor recreation. Don't miss the opportunity to make it yours!
Property Details
Home Type
- Condominium
Est. Annual Taxes
- $12,270
Year Built
- Built in 2022
Lot Details
- South Facing Home
- Landscaped
HOA Fees
- $231 Monthly HOA Fees
Parking
- 2 Car Direct Access Garage
- Garage Door Opener
Property Views
- Woods
- Hills
Home Design
- Side-by-Side
Interior Spaces
- 1,840 Sq Ft Home
- 3-Story Property
- Great Room
- Family Room
- Formal Dining Room
Kitchen
- Breakfast Area or Nook
- Free-Standing Electric Range
- Range Hood
- Microwave
- Dishwasher
- Disposal
Flooring
- Laminate
- Stone
- Vinyl
Bedrooms and Bathrooms
- 4 Bedrooms
- Primary Bedroom Upstairs
- Walk-In Closet
- Stone Bathroom Countertops
- Bathtub with Shower
Laundry
- Laundry Room
- Dryer
- Washer
Home Security
Eco-Friendly Details
- Energy-Efficient Appliances
- Energy-Efficient Windows
- Energy-Efficient Construction
- Energy-Efficient Lighting
- Energy-Efficient Insulation
Outdoor Features
- Balcony
- Deck
Utilities
- Central Heating and Cooling System
Listing and Financial Details
- Assessor Parcel Number 157-970-10
Community Details
Overview
- Association fees include common areas, maintenance exterior, ground maintenance, management, recreation facility
- Ascend Association, Phone Number (855) 403-3852
- Greenbelt
Amenities
- Community Barbecue Grill
Recreation
- Community Playground
- Park
Security
- Carbon Monoxide Detectors
- Fire and Smoke Detector
Map
Home Values in the Area
Average Home Value in this Area
Tax History
| Year | Tax Paid | Tax Assessment Tax Assessment Total Assessment is a certain percentage of the fair market value that is determined by local assessors to be the total taxable value of land and additions on the property. | Land | Improvement |
|---|---|---|---|---|
| 2024 | $12,270 | $952,820 | $413,100 | $539,720 |
| 2023 | $12,015 | $934,138 | $405,000 | $529,138 |
| 2022 | $1,579 | $100,526 | $100,526 | -- |
Property History
| Date | Event | Price | Change | Sq Ft Price |
|---|---|---|---|---|
| 04/18/2025 04/18/25 | Price Changed | $997,000 | -0.1% | $542 / Sq Ft |
| 03/24/2025 03/24/25 | For Sale | $998,000 | -- | $542 / Sq Ft |
Similar Homes in Novato, CA
Source: Bay Area Real Estate Information Services (BAREIS)
MLS Number: 325025328
APN: 157-970-10
- 164 Martin Dr
- 72 Martin Dr Unit 119
- 199 Posada Del Sol
- 195 Los Robles Rd
- 122 Posada Del Sol
- 815 Las Palmas Ave
- 96 Portsmouth Dr
- 209 Barcelona Dr
- 3 Oceano Place
- 33 Clay Ct
- 17 Clay Ct
- 245 Marin Valley Dr
- 12 Salvatore Dr
- 16 Josefa Ct
- 46 Audubon Way
- 7 Oak Grove Dr
- 424 Calle de la Mesa
- 177 Marin Valley Dr
- 138 Pelican Ln
- 20 Oak Grove Dr
