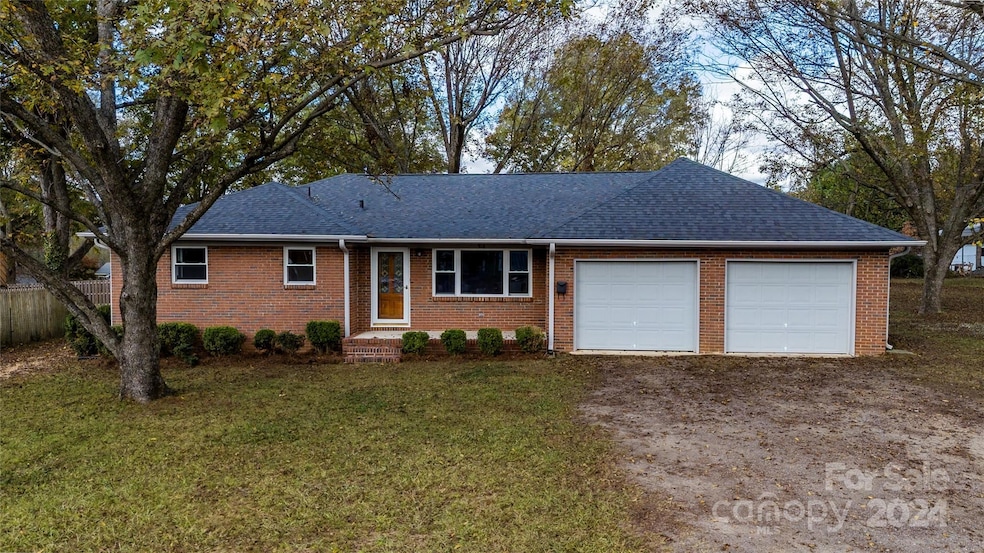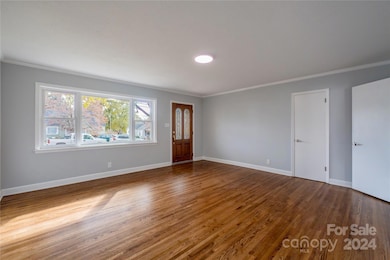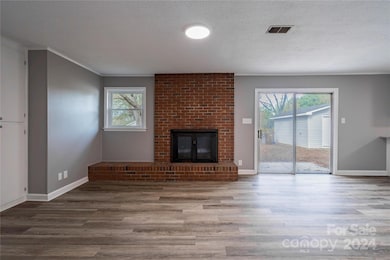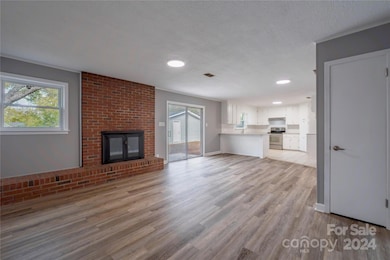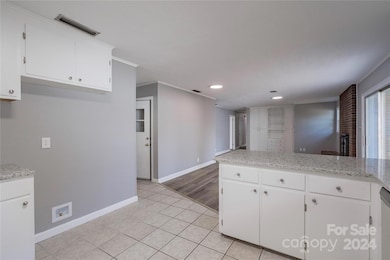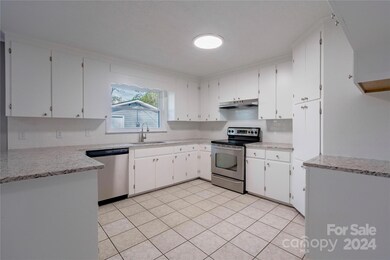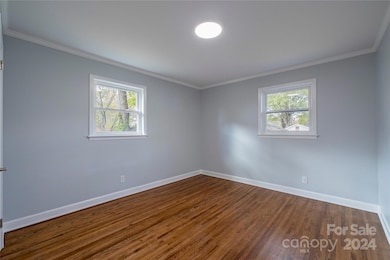
918 S Juniper St Kannapolis, NC 28081
Estimated payment $2,071/month
Highlights
- Ranch Style House
- Separate Outdoor Workshop
- Front Porch
- Wood Flooring
- Fireplace
- 2 Car Attached Garage
About This Home
Located in the heart of Kannapolis, this all-brick ranch home is freshly renovated and loaded with updates! Starting outside, find mature pecan trees, a 2-car attached garage, new roof, new windows, workshop with power, and over a third of an acre to run around! Step inside and find new LVT flooring and refinished hardwoods, den with gas fireplace, living room off the front of the house, and a re-configured kitchen - white cabinets, new granite counter tops, stainless steel appliances, and tile floors! 2 guest bedrooms are nice size and have ample closet space. Master bedroom has ensuite bathroom with dual vanities and a tub-shower insert. Basement is nearly the entire footprint of the home and has high ceilings throughout. HVAC warranty in place until Nov 2026. Location could not be better - less than a mile from the revamped Kannapolis downtown - dining, shopping, coffee, and the Cannon Ballers stadium where you can enjoy a baseball game and fireworks show throughout the season!
Listing Agent
White Stag Realty NC LLC Brokerage Email: joshdilmaghani@whitestagrealty.com License #336666
Home Details
Home Type
- Single Family
Est. Annual Taxes
- $2,756
Year Built
- Built in 1960
Lot Details
- Property is zoned RV
Parking
- 2 Car Attached Garage
Home Design
- Ranch Style House
- Four Sided Brick Exterior Elevation
Interior Spaces
- Fireplace
- Laundry Room
- Unfinished Basement
Kitchen
- Electric Oven
- Electric Range
- Dishwasher
Flooring
- Wood
- Vinyl
Bedrooms and Bathrooms
- 3 Main Level Bedrooms
- 2 Full Bathrooms
Outdoor Features
- Patio
- Separate Outdoor Workshop
- Front Porch
Utilities
- Forced Air Heating and Cooling System
- Heating System Uses Natural Gas
Listing and Financial Details
- Assessor Parcel Number 5614-20-4682-0000
Map
Home Values in the Area
Average Home Value in this Area
Tax History
| Year | Tax Paid | Tax Assessment Tax Assessment Total Assessment is a certain percentage of the fair market value that is determined by local assessors to be the total taxable value of land and additions on the property. | Land | Improvement |
|---|---|---|---|---|
| 2024 | $2,756 | $242,750 | $48,000 | $194,750 |
| 2023 | $1,928 | $140,730 | $12,800 | $127,930 |
| 2022 | $1,928 | $140,730 | $12,800 | $127,930 |
| 2021 | $1,928 | $140,730 | $12,800 | $127,930 |
| 2020 | $1,928 | $140,730 | $12,800 | $127,930 |
| 2019 | $1,647 | $120,220 | $9,500 | $110,720 |
| 2018 | $1,623 | $120,220 | $9,500 | $110,720 |
| 2017 | $1,599 | $120,220 | $9,500 | $110,720 |
| 2016 | -- | $122,230 | $15,000 | $107,230 |
| 2015 | $1,540 | $122,230 | $15,000 | $107,230 |
| 2014 | $1,540 | $122,230 | $15,000 | $107,230 |
Property History
| Date | Event | Price | Change | Sq Ft Price |
|---|---|---|---|---|
| 03/24/2025 03/24/25 | Price Changed | $329,900 | -2.9% | $192 / Sq Ft |
| 03/14/2025 03/14/25 | Price Changed | $339,900 | 0.0% | $198 / Sq Ft |
| 03/14/2025 03/14/25 | For Sale | $339,900 | -2.9% | $198 / Sq Ft |
| 02/20/2025 02/20/25 | Off Market | $349,900 | -- | -- |
| 12/13/2024 12/13/24 | Price Changed | $349,900 | -5.4% | $203 / Sq Ft |
| 11/09/2024 11/09/24 | For Sale | $369,900 | -- | $215 / Sq Ft |
Deed History
| Date | Type | Sale Price | Title Company |
|---|---|---|---|
| Interfamily Deed Transfer | -- | None Available |
Similar Homes in the area
Source: Canopy MLS (Canopy Realtor® Association)
MLS Number: 4199082
APN: 5614-20-4682-0000
- 1005 Maywood St
- 112 Mccray Ave
- 314 Echo Ave
- 612 Miller St
- 423 Pleasant Ave
- 1022 W C St
- 1024 W C St
- 132 Glenn Ave
- 5860 Pittmon Ln
- 5850 Pittmon Ln
- 5840 Pittmon Ln
- 5830 Pittmon Ln
- 5810 Pittmon Ln
- 1120 Mooresville Rd
- 721 Broad St
- 108 Franklin Ave
- 1401 Birch St
- 1406 Mason St
- 1407 Birch St
- 510 Pleasant Ave
