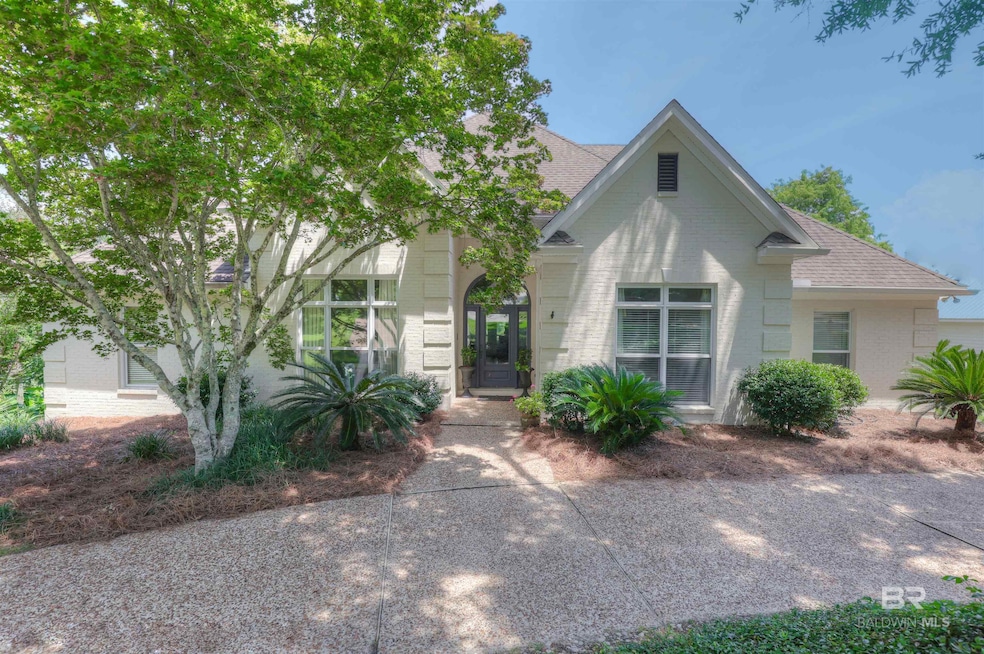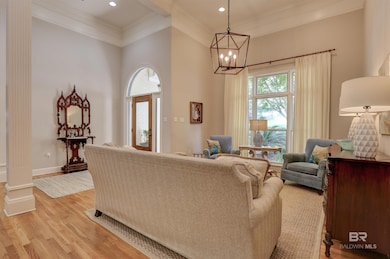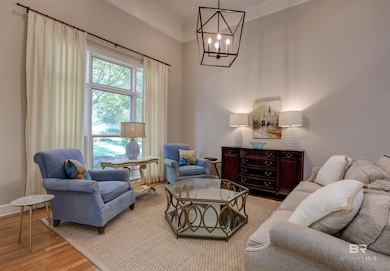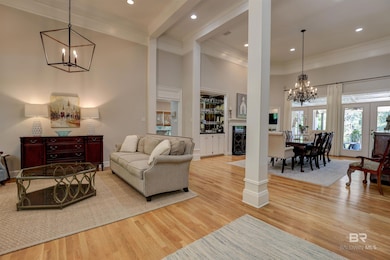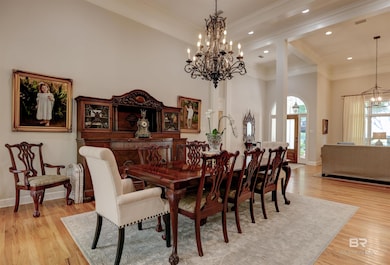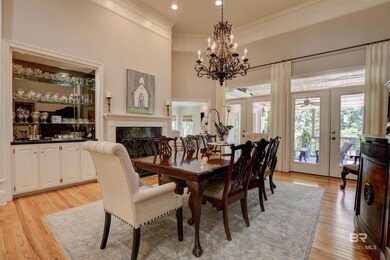
918 Sea Cliff Dr Fairhope, AL 36532
Estimated payment $9,256/month
Highlights
- Private Dock
- Pier or Dock
- River Front
- Fairhope Primary School Rated A-
- Home fronts a creek
- French Country Architecture
About This Home
Waterfront Living at its finest! Discover luxury living in this stunning 4,931-square-foot home nestled along the picturesque Fly Creek in Fairhope, Alabama. This spacious residence offers 5 bedrooms and 4 full bathrooms, providing ample space for guests. Boating enthusiasts will appreciate the private dock for parking your boat and cruising the serene waterway access directly to the Mobile Bay. The home boasts 2 fully equipped kitchens and 2 laundry rooms, offering unparalleled convenience and versatility. Tall ceilings and updated appliances add to the modern elegance, while the central vacuum system ensures easy maintenance. The expansive 3-car garage and fenced yard provide both security and space for outdoor activities. Recent updates include all-new flooring and fresh paint downstairs, enhancing the home’s inviting atmosphere. Entertain in style with a wet bar, formal dining room, and a large recreation room perfect for gatherings. Cozy up by one of the two fireplaces or enjoy the ease of a circular driveway that welcomes you home. This beautiful home is just a short bike/ boat ride to the Fairhope Yacht Club and minutes from downtown Fairhope. Property is not in a flood zone. Buyer to verify all information during due diligence.
Home Details
Home Type
- Single Family
Est. Annual Taxes
- $4,180
Year Built
- Built in 1992
Lot Details
- 0.55 Acre Lot
- Lot Dimensions are 106 x 245
- Home fronts a creek
- River Front
- Elevated Lot
- Sprinkler System
- Wooded Lot
Home Design
- French Country Architecture
- Brick or Stone Mason
- Composition Roof
Interior Spaces
- 4,930 Sq Ft Home
- 1-Story Property
- Wet Bar
- Furnished or left unfurnished upon request
- High Ceiling
- Ceiling Fan
- Gas Log Fireplace
- Double Pane Windows
- Window Treatments
- Great Room with Fireplace
- 2 Fireplaces
- Combination Dining and Living Room
- Den with Fireplace
- Recreation Room
- Bonus Room
- Storage
- Finished Basement
- Walk-Out Basement
- Property Views
Kitchen
- Breakfast Area or Nook
- Breakfast Bar
- Double Convection Oven
- Gas Range
- Microwave
- Dishwasher
- Disposal
Flooring
- Wood
- Carpet
- Tile
- Vinyl
Bedrooms and Bathrooms
- 5 Bedrooms
- En-Suite Bathroom
- Walk-In Closet
- 4 Full Bathrooms
- Dual Vanity Sinks in Primary Bathroom
- Private Water Closet
- Soaking Tub
- Separate Shower
Laundry
- Laundry on main level
- Dryer
- Washer
Home Security
- Fire and Smoke Detector
- Termite Clearance
Parking
- Attached Garage
- Automatic Garage Door Opener
- Golf Cart Garage
Outdoor Features
- Outdoor Shower
- Bulkhead
- Private Dock
- Balcony
- Covered patio or porch
Additional Homes
- Dwelling with Separate Living Area
Schools
- Fairhope West Elementary School
- Fairhope Middle School
- Fairhope High School
Utilities
- Central Air
- No Heating
- Electric Water Heater
- Grinder Pump
Listing and Financial Details
- Legal Lot and Block ALL / ALL
- Assessor Parcel Number 4603080001007.000
Community Details
Overview
- No Home Owners Association
Recreation
- Pier or Dock
Map
Home Values in the Area
Average Home Value in this Area
Tax History
| Year | Tax Paid | Tax Assessment Tax Assessment Total Assessment is a certain percentage of the fair market value that is determined by local assessors to be the total taxable value of land and additions on the property. | Land | Improvement |
|---|---|---|---|---|
| 2024 | $4,731 | $103,820 | $37,200 | $66,620 |
| 2023 | $4,140 | $90,860 | $36,600 | $54,260 |
| 2022 | $3,529 | $77,700 | $0 | $0 |
| 2021 | $3,216 | $70,840 | $0 | $0 |
| 2020 | $3,045 | $67,180 | $0 | $0 |
| 2019 | $2,879 | $68,000 | $0 | $0 |
| 2018 | $2,788 | $65,880 | $0 | $0 |
| 2017 | $2,618 | $61,940 | $0 | $0 |
| 2016 | $2,567 | $60,740 | $0 | $0 |
| 2015 | -- | $56,000 | $0 | $0 |
| 2014 | -- | $53,940 | $0 | $0 |
| 2013 | -- | $50,560 | $0 | $0 |
Property History
| Date | Event | Price | Change | Sq Ft Price |
|---|---|---|---|---|
| 03/03/2025 03/03/25 | Price Changed | $1,599,000 | -5.9% | $324 / Sq Ft |
| 10/15/2024 10/15/24 | Price Changed | $1,700,000 | -2.9% | $345 / Sq Ft |
| 08/22/2024 08/22/24 | For Sale | $1,750,000 | -- | $355 / Sq Ft |
Mortgage History
| Date | Status | Loan Amount | Loan Type |
|---|---|---|---|
| Closed | $100,000 | Commercial | |
| Closed | $193,000 | New Conventional | |
| Closed | $100,000 | Credit Line Revolving | |
| Closed | $100,000 | Credit Line Revolving |
Similar Homes in Fairhope, AL
Source: Baldwin REALTORS®
MLS Number: 366846
APN: 46-03-08-0-001-007.000
- 910 Sea Cliff Dr
- 921 Sea Cliff Dr
- 22183 Main St
- 904 Sea Cliff Dr
- 933 Sea Cliff Dr
- 22761 Main St
- 22761 Main St Unit 18
- 22450 Main St
- 7138 Sans Souci Ln
- 7410 J V Cummings Dr
- 7103 Sans Souci Ln
- 101 Fairhope Ct N Unit 16
- 22649 Alice Ln
- 816 Bon Secour St
- 15 Woods Ave
- 320 Volanta Ave Unit B-3
- 0 Longleaf Cir Unit 15 358810
- 15720 Laurelbrooke Loop
- 411 Miller Ave
- 22853 Clearwater Cir Unit 16
