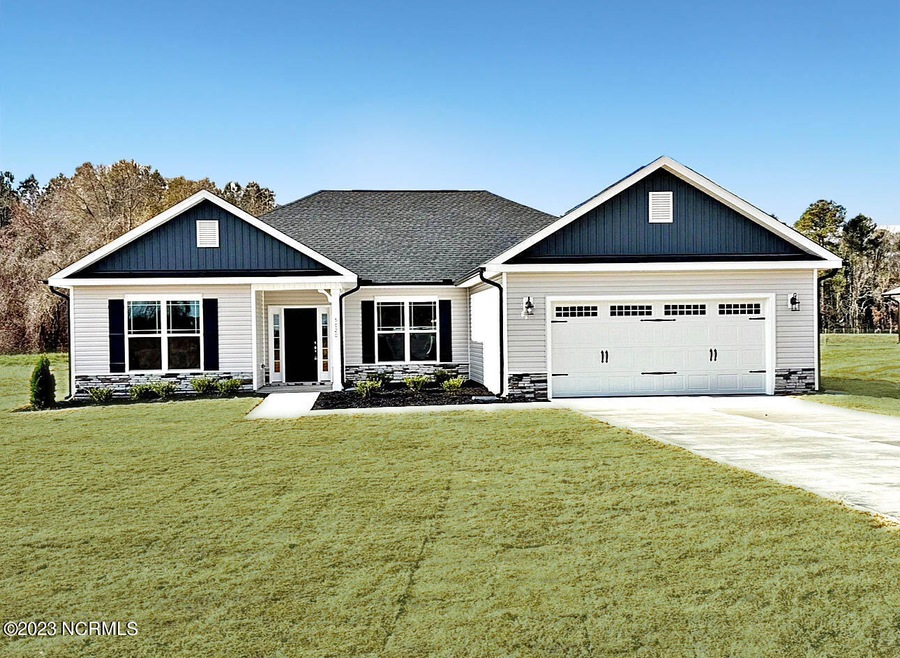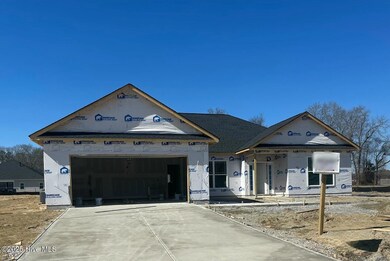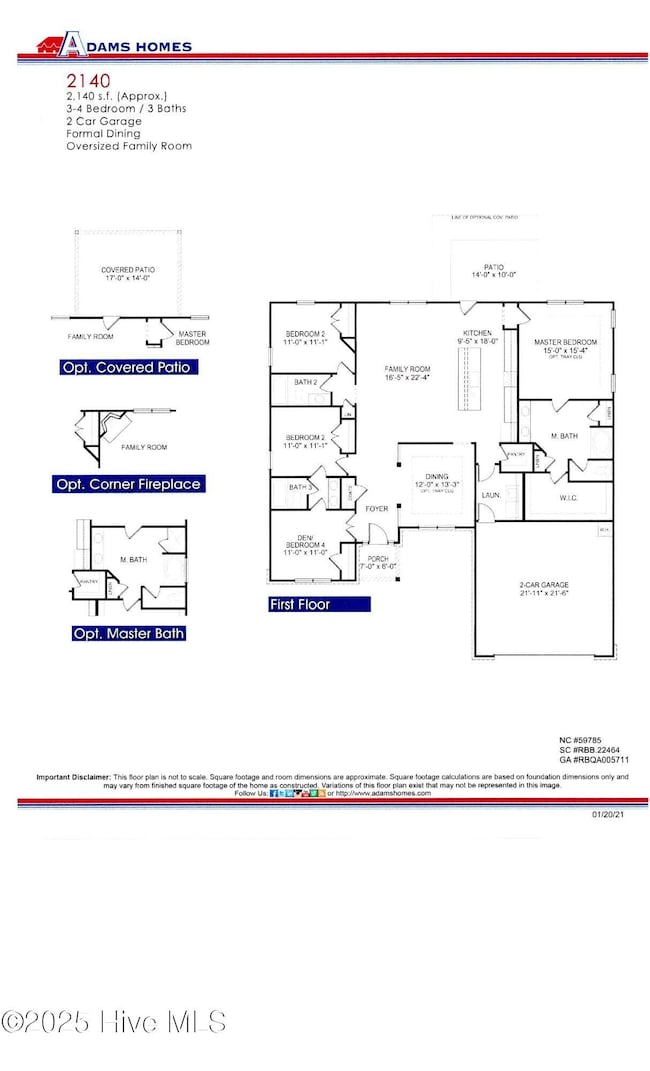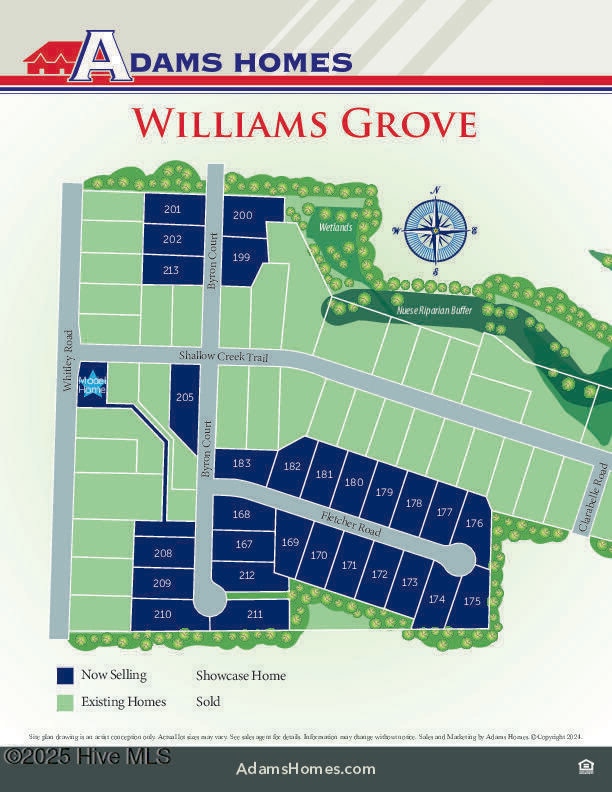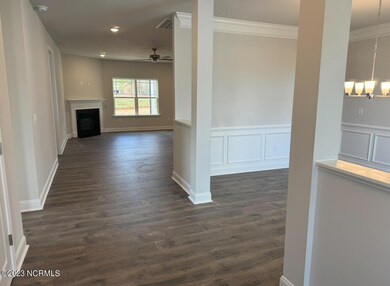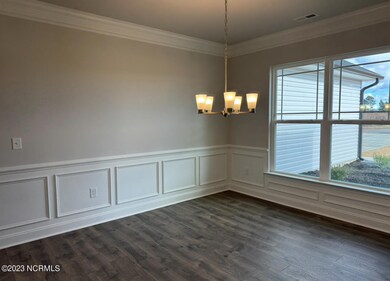
9180 Byron Ct Unit Lot 201 Bailey, NC 27807
Highlights
- Bonus Room
- Formal Dining Room
- Tray Ceiling
- Covered patio or porch
- 2 Car Attached Garage
- Walk-In Closet
About This Home
As of April 2025MOVE IN READY!! WELCOME to your GORGEOUS RANCH style HOME located in our NEW COMMUNITY of Williams Grove! This AMAZING 4 BEDROOM, 3 BATH with 2140 HSF on ..46 Acre Lot! Lovely COVERED FRONT PORCH entrance. FOYER leads into your SPACIOUS Family Room with Corner Fireplace/Gas Logs, Kitchen with AMAZING ISLAND and Pendant lighting, GRANITE COUNTERTOPS, CERAMIC TILE Backsplash, Soft Close Craftsman Grey Cabinetry, and must have PANTRY. STAINLESS STEEL Appliances. You have a separate FORMAL DINNING ROOM area featuring DESIRABLE Chair Railing/WAINSCOTING. Charming Master Suite includes TREY CEILING, Master Bath features 5' Shower and CERAMIC TILE Walls with BEAUTIFUL Cultured MARBLE Countertops, and Large WALK IN CLOSET. Laundry Room leads to your finished 2 Car Garage. COUNTY TAXES ONLY! Convenient to HWY 264, QUICK COMMUTE TO THE RALEIGH AREA.
Last Buyer's Agent
A Non Member
A Non Member
Home Details
Home Type
- Single Family
Year Built
- Built in 2024
HOA Fees
- $21 Monthly HOA Fees
Home Design
- Slab Foundation
- Wood Frame Construction
- Shingle Roof
- Vinyl Siding
- Stick Built Home
- Stone Veneer
Interior Spaces
- 2,140 Sq Ft Home
- 1-Story Property
- Tray Ceiling
- Ceiling height of 9 feet or more
- Ceiling Fan
- Gas Log Fireplace
- Entrance Foyer
- Family Room
- Formal Dining Room
- Bonus Room
- Pull Down Stairs to Attic
- Fire and Smoke Detector
- Laundry Room
Kitchen
- Stove
- Built-In Microwave
- Dishwasher
- Kitchen Island
Flooring
- Carpet
- Laminate
- Vinyl Plank
Bedrooms and Bathrooms
- 3 Bedrooms
- Walk-In Closet
- 3 Full Bathrooms
- Walk-in Shower
Parking
- 2 Car Attached Garage
- Front Facing Garage
- Garage Door Opener
- Driveway
Schools
- Bailey Elementary School
- Southern Nash Middle School
- Southern Nash High School
Utilities
- Forced Air Heating and Cooling System
- Electric Water Heater
- On Site Septic
- Septic Tank
Additional Features
- Covered patio or porch
- 0.46 Acre Lot
Community Details
- Williams Grove Subdivision
- Maintained Community
Listing and Financial Details
- Tax Lot 201
Map
Home Values in the Area
Average Home Value in this Area
Property History
| Date | Event | Price | Change | Sq Ft Price |
|---|---|---|---|---|
| 04/03/2025 04/03/25 | Sold | $350,000 | -1.7% | $164 / Sq Ft |
| 02/08/2025 02/08/25 | Pending | -- | -- | -- |
| 01/09/2025 01/09/25 | For Sale | $355,900 | -- | $166 / Sq Ft |
Similar Homes in Bailey, NC
Source: Hive MLS
MLS Number: 100482808
- 9200 Byron Ct Unit Lot 202
- 9216 Byron Ct Unit Lot 213
- 9365 Byron Ct Unit Lot 168
- 8450 Shallow Creek Trail Unit Lot 205
- 9131 Whitley Rd
- 9141 Ava Dr
- 4324 Coolwater Dr Unit Lot 25
- 4285 Coolwater Dr Unit Lot 29
- 4200 Coolwater Dr Unit Lot 19
- 4230 Coolwater Dr Unit Lot 20
- 4221 Coolwater Dr Unit Lot 32
- 4243 Coolwater Dr Unit Lot 31
- 3871 Origin Dr
- 9159 Byron Ct
- 9061 Ava Dr
- 3912 Origin Dr
- 3815 Origin Dr
- 9200 Ava Dr
