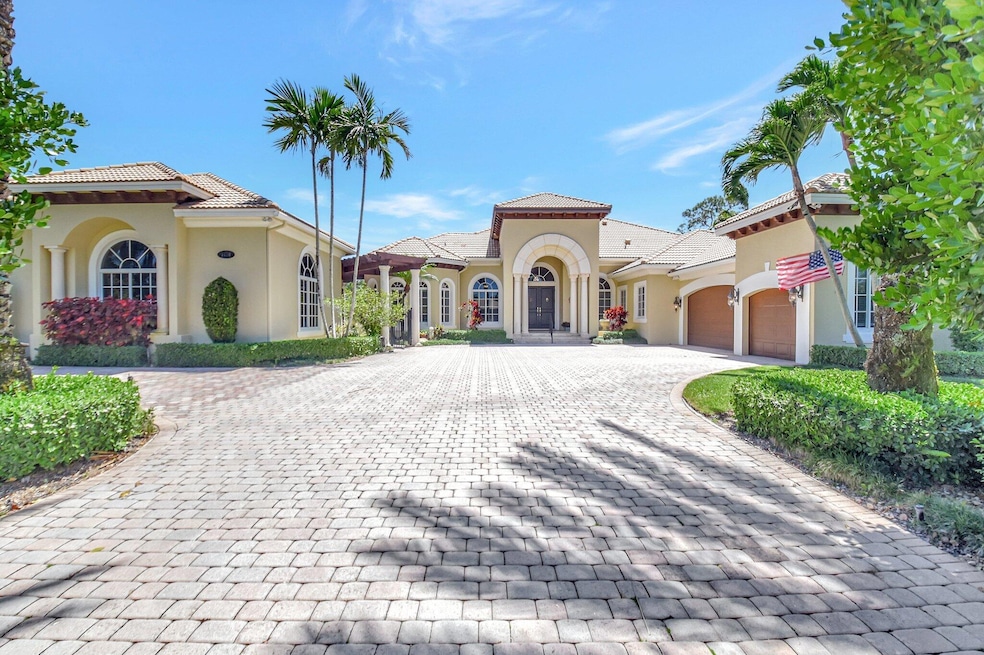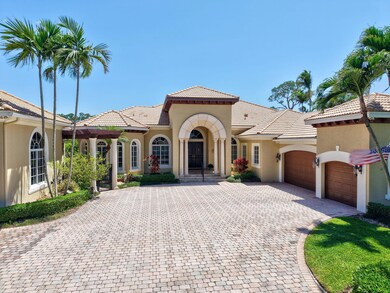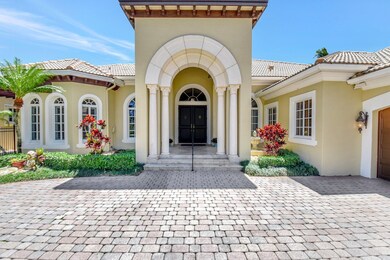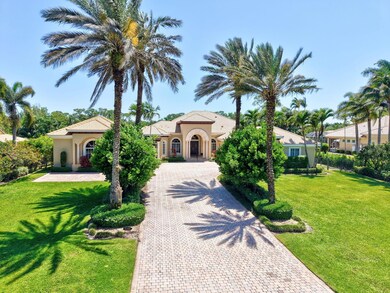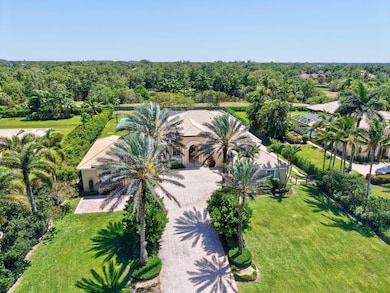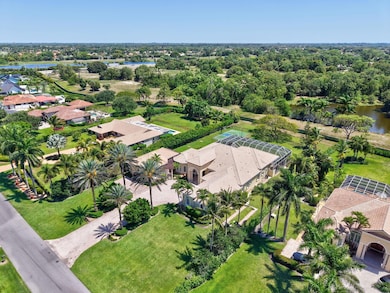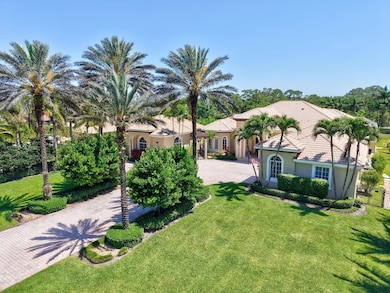
9180 Perth Rd Lake Worth, FL 33467
Atlantic National NeighborhoodEstimated payment $13,643/month
Highlights
- Private Pool
- 46,153 Sq Ft lot
- Vaulted Ceiling
- Coral Reef Elementary School Rated A-
- Clubhouse
- Roman Tub
About This Home
Gorgeous Sherbrooke Estate home with Guest House on over an acre. Beautiful finishes including coffered ceilings, Travertine marble in the foyer, living, dining and main hallways, crown moldings, art niches, arched hall ceiling, all closets feature custom cabinets and shelving, marble master bath, updated stainless steel appliances. 4 Bedrooms all en-suite in the main house plus 1000+ square foot guest house with bar, bedroom and full bath. Great for in-law suite, home office or studio. Total of 4,666 A/C Sq Ft. Large screened-in pool and spa with travertine decking overlooking private backyard with lighted basketball court.
Home Details
Home Type
- Single Family
Est. Annual Taxes
- $20,188
Year Built
- Built in 2000
Lot Details
- 1.06 Acre Lot
- Fenced
- Sprinkler System
- Property is zoned RE
HOA Fees
- $240 Monthly HOA Fees
Parking
- 3 Car Attached Garage
- Garage Door Opener
Home Design
- Mediterranean Architecture
- Spanish Tile Roof
- Tile Roof
Interior Spaces
- 3,595 Sq Ft Home
- 1-Story Property
- Central Vacuum
- Built-In Features
- Vaulted Ceiling
- Ceiling Fan
- Plantation Shutters
- Arched Windows
- French Doors
- Family Room
- Formal Dining Room
- Den
- Laundry Tub
Kitchen
- Breakfast Area or Nook
- Eat-In Kitchen
- Built-In Oven
- Electric Range
- Microwave
- Ice Maker
- Dishwasher
- Disposal
Flooring
- Wood
- Marble
Bedrooms and Bathrooms
- 5 Bedrooms
- Split Bedroom Floorplan
- Closet Cabinetry
- Walk-In Closet
- In-Law or Guest Suite
- Dual Sinks
- Roman Tub
Home Security
- Intercom
- Fire and Smoke Detector
Pool
- Private Pool
- Screen Enclosure
Outdoor Features
- Patio
Schools
- Coral Reef Elementary School
- Woodlands Middle School
- Park Vista Community High School
Utilities
- Central Heating and Cooling System
- Electric Water Heater
- Water Softener is Owned
- Septic Tank
- Cable TV Available
Listing and Financial Details
- Assessor Parcel Number 00424506020000590
Community Details
Overview
- Association fees include common areas
- St Andrews Of Sherbrooke Subdivision
Recreation
- Tennis Courts
- Pickleball Courts
Additional Features
- Clubhouse
- Security Guard
Map
Home Values in the Area
Average Home Value in this Area
Tax History
| Year | Tax Paid | Tax Assessment Tax Assessment Total Assessment is a certain percentage of the fair market value that is determined by local assessors to be the total taxable value of land and additions on the property. | Land | Improvement |
|---|---|---|---|---|
| 2024 | $20,188 | $1,107,400 | -- | -- |
| 2023 | $20,511 | $1,006,727 | $496,384 | $968,740 |
| 2022 | $17,538 | $915,206 | $0 | $0 |
| 2021 | $15,729 | $880,362 | $338,653 | $541,709 |
| 2020 | $14,187 | $756,368 | $250,000 | $506,368 |
| 2019 | $13,851 | $728,026 | $250,000 | $478,026 |
| 2018 | $13,476 | $732,865 | $248,090 | $484,775 |
| 2017 | $15,398 | $833,909 | $215,731 | $618,178 |
| 2016 | $15,479 | $816,510 | $0 | $0 |
| 2015 | $15,705 | $802,028 | $0 | $0 |
| 2014 | $12,234 | $648,268 | $0 | $0 |
Property History
| Date | Event | Price | Change | Sq Ft Price |
|---|---|---|---|---|
| 04/15/2025 04/15/25 | For Sale | $2,099,950 | +100.0% | $584 / Sq Ft |
| 10/31/2014 10/31/14 | Sold | $1,050,000 | -4.5% | $292 / Sq Ft |
| 10/01/2014 10/01/14 | Pending | -- | -- | -- |
| 06/23/2014 06/23/14 | For Sale | $1,099,000 | -- | $306 / Sq Ft |
Deed History
| Date | Type | Sale Price | Title Company |
|---|---|---|---|
| Warranty Deed | -- | -- | |
| Warranty Deed | $1,050,000 | South Shore Title Inc | |
| Warranty Deed | $824,500 | Attorney | |
| Warranty Deed | $756,600 | -- | |
| Warranty Deed | $65,000 | -- |
Mortgage History
| Date | Status | Loan Amount | Loan Type |
|---|---|---|---|
| Previous Owner | $200,000 | Credit Line Revolving | |
| Previous Owner | $417,000 | New Conventional | |
| Previous Owner | $500,000 | Credit Line Revolving | |
| Previous Owner | $212,500 | Credit Line Revolving | |
| Previous Owner | $356,600 | Purchase Money Mortgage | |
| Previous Owner | $100,000 | New Conventional | |
| Previous Owner | $360,000 | New Conventional | |
| Previous Owner | $300,000 | New Conventional |
Similar Homes in Lake Worth, FL
Source: BeachesMLS
MLS Number: R11081237
APN: 00-42-45-06-02-000-0590
- 9192 Oak Alley Dr
- 6635 E Calumet Cir
- 6086 Pond Bluff Ct
- 9192 Pineville Dr
- 9208 Pineville Dr
- 9274 Pineville Dr
- 9568 Bergamo St
- 9576 Taormina St
- 6435 Argento St
- 6021 Walnut Hill Dr
- 8944 Kendale Place
- 6147 Harbour Greens Dr
- 6370 Breckenridge Cir
- 9587 Positano Way
- 8460 Blue Cypress Dr
- 9622 Positano Way
- 8543 Lake Point Ct
- 8768 Grassy Isle Trail
- 6590 Pavone St
- 8425 Blue Cypress Dr
