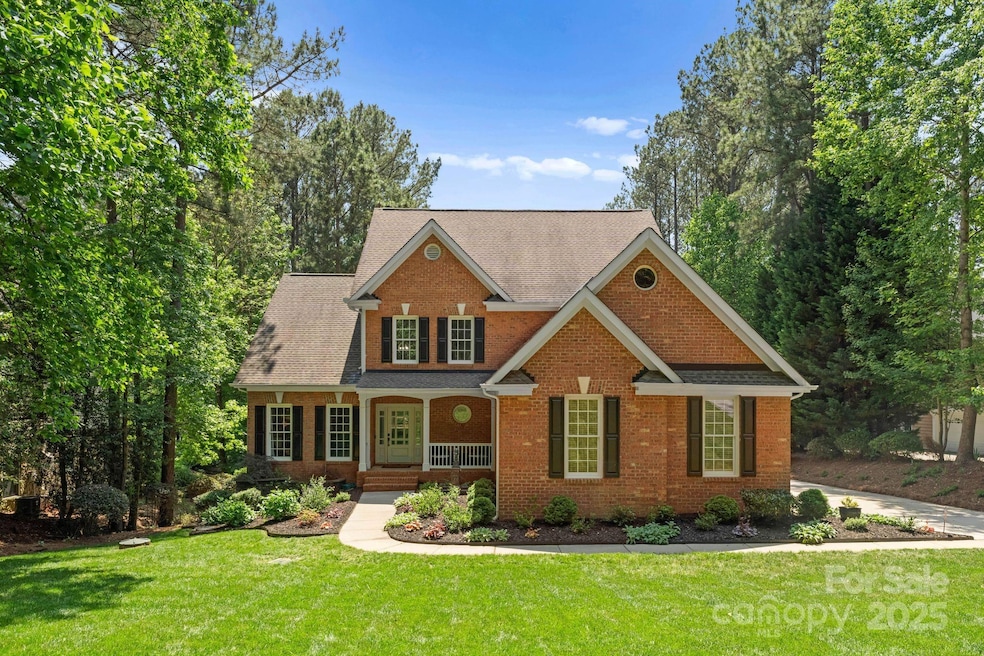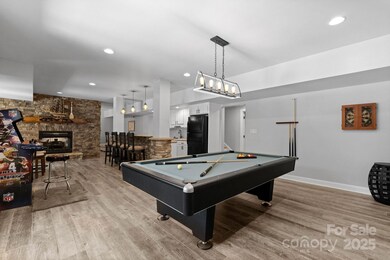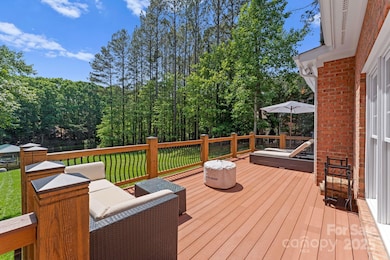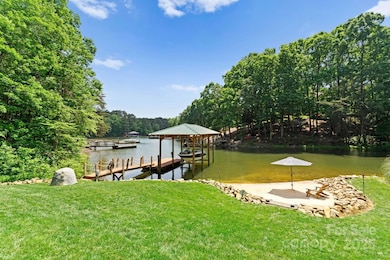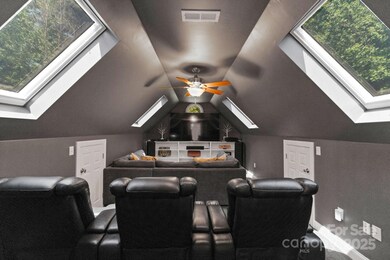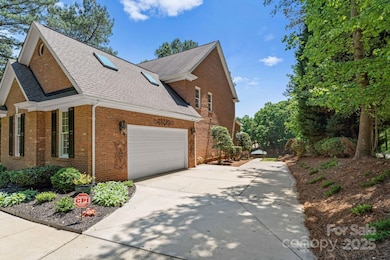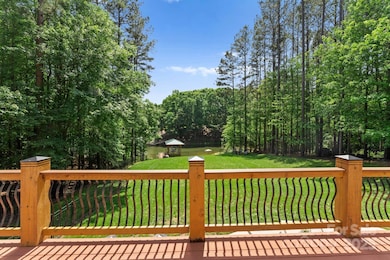
9181 Fair Oak Dr Sherrills Ford, NC 28673
Lake Norman of Catawba NeighborhoodHighlights
- Docks
- Pier
- Waterfront
- Sherrills Ford Elementary School Rated A-
- Boat Lift
- Clubhouse
About This Home
As of March 2025LISTING AVAILABLE UNTIL 2/19/25, SELLER WILL THEN PROCEED WITH REMODEL! Incredible home in North View Harbor which has been meticulously maintained and thoughtfully upgraded. Set on a private lot with mature trees and beautiful landscaping all the way to the lake. Entering the 2 story foyer you will be immediately impressed by the broad floor plan this home offers. The primary bedroom is placed on the main level overlooking the lake with a massive bathroom and walk-in closet. Upstairs features a Jack & Jill style bedroom layout, a 3rd bedroom with an upgraded on-suite, and a spacious theater. Setting this property apart from the rest is the walkout basement featuring ample space to entertain. Walking out of the basement you will enjoy a massive level yard ready for a custom pool, hosting gatherings, or just throwing the football on Sunday afternoons. With a beautiful sandy beach and deep water you really can't beat what this property has to offer here on Lake Norman.
Last Agent to Sell the Property
EXP Realty LLC Mooresville Brokerage Email: stephenpiercelkn@gmail.com License #288431

Home Details
Home Type
- Single Family
Est. Annual Taxes
- $6,142
Year Built
- Built in 2000
Lot Details
- Waterfront
- Back Yard Fenced
- Irrigation
- Property is zoned R-30
Parking
- 2 Car Attached Garage
Home Design
- Four Sided Brick Exterior Elevation
- Hardboard
Interior Spaces
- 2-Story Property
- Gas Fireplace
- Propane Fireplace
- Living Room with Fireplace
- Water Views
- Laundry Room
Kitchen
- Electric Oven
- Electric Cooktop
- Dishwasher
- Disposal
Flooring
- Wood
- Tile
Bedrooms and Bathrooms
Finished Basement
- Walk-Out Basement
- Basement Fills Entire Space Under The House
- Interior and Exterior Basement Entry
Outdoor Features
- Outdoor Shower
- Pier
- Access To Lake
- Boat Lift
- Docks
- Deck
- Front Porch
Schools
- Sherrills Ford Elementary School
- Mill Creek Middle School
- Bandys High School
Utilities
- Forced Air Zoned Heating and Cooling System
- Heat Pump System
- Tankless Water Heater
- Septic Tank
Listing and Financial Details
- Assessor Parcel Number 4628011956990000
Community Details
Overview
- Northview Harbour Subdivision
Amenities
- Picnic Area
- Clubhouse
Recreation
- Tennis Courts
- Sport Court
- Indoor Game Court
- Recreation Facilities
- Community Playground
- Water Sports
- Trails
Map
Home Values in the Area
Average Home Value in this Area
Property History
| Date | Event | Price | Change | Sq Ft Price |
|---|---|---|---|---|
| 03/25/2025 03/25/25 | Sold | $1,865,000 | -5.8% | $363 / Sq Ft |
| 02/10/2025 02/10/25 | For Sale | $1,980,000 | +169.9% | $385 / Sq Ft |
| 07/31/2020 07/31/20 | Sold | $733,500 | -2.2% | $157 / Sq Ft |
| 06/23/2020 06/23/20 | Pending | -- | -- | -- |
| 05/22/2020 05/22/20 | Price Changed | $750,000 | -2.9% | $160 / Sq Ft |
| 03/04/2020 03/04/20 | Price Changed | $772,500 | -0.3% | $165 / Sq Ft |
| 01/21/2020 01/21/20 | Price Changed | $775,000 | -0.5% | $166 / Sq Ft |
| 09/28/2019 09/28/19 | For Sale | $779,000 | -- | $166 / Sq Ft |
Tax History
| Year | Tax Paid | Tax Assessment Tax Assessment Total Assessment is a certain percentage of the fair market value that is determined by local assessors to be the total taxable value of land and additions on the property. | Land | Improvement |
|---|---|---|---|---|
| 2024 | $6,142 | $1,292,200 | $307,800 | $984,400 |
| 2023 | $6,018 | $730,900 | $208,400 | $522,500 |
| 2022 | $4,836 | $730,900 | $208,400 | $522,500 |
| 2021 | $5,139 | $728,900 | $208,400 | $520,500 |
| 2020 | $5,139 | $728,900 | $208,400 | $520,500 |
| 2019 | $5,139 | $728,900 | $0 | $0 |
| 2018 | $4,984 | $727,600 | $182,800 | $544,800 |
| 2017 | $4,984 | $0 | $0 | $0 |
| 2016 | $4,984 | $0 | $0 | $0 |
| 2015 | $3,729 | $727,580 | $182,800 | $544,780 |
| 2014 | $3,729 | $621,500 | $248,700 | $372,800 |
Mortgage History
| Date | Status | Loan Amount | Loan Type |
|---|---|---|---|
| Previous Owner | $733,500 | VA | |
| Previous Owner | $560,300 | New Conventional | |
| Previous Owner | $15,000 | Credit Line Revolving | |
| Previous Owner | $621,000 | Unknown | |
| Previous Owner | $623,200 | Purchase Money Mortgage | |
| Previous Owner | $552,000 | Unknown | |
| Previous Owner | $545,000 | Unknown |
Deed History
| Date | Type | Sale Price | Title Company |
|---|---|---|---|
| Warranty Deed | $1,865,000 | None Listed On Document | |
| Warranty Deed | $1,865,000 | None Listed On Document | |
| Warranty Deed | $733,500 | None Available | |
| Interfamily Deed Transfer | -- | None Available | |
| Warranty Deed | $779,000 | Lawyers Title | |
| Deed | $475,000 | -- | |
| Deed | $498,500 | -- | |
| Deed | $585,000 | -- | |
| Deed | $408,000 | -- | |
| Deed | $66,000 | -- | |
| Deed | $63,500 | -- |
Similar Homes in Sherrills Ford, NC
Source: Canopy MLS (Canopy Realtor® Association)
MLS Number: 4221696
APN: 4628011956990000
- 9135 Fair Oak Dr
- 2471 Camelia Pointe Dr
- 2379 Metcalf Dr
- 2518 Wellesbourne Ln
- 2467 Camelia Pointe Dr Unit 51
- 2228 Metcalf Dr
- 2587 Penngate Dr
- 8915 Linden Grove Ct
- 2220 Capes Cove Dr
- 188 Windwood Ln
- 2369 Capes Cove Dr
- 170 Windwood Ln
- 9542 Riviera Dr
- 183 April Rd
- Lot 1 & 2 Allendale Cir
- 9615 Riviera Dr
- 176 Sunset Bay Dr
- 8749 Dog Leg Rd Unit 7
- 180 Willow Point Rd
- 1676 Sherwood Ct
