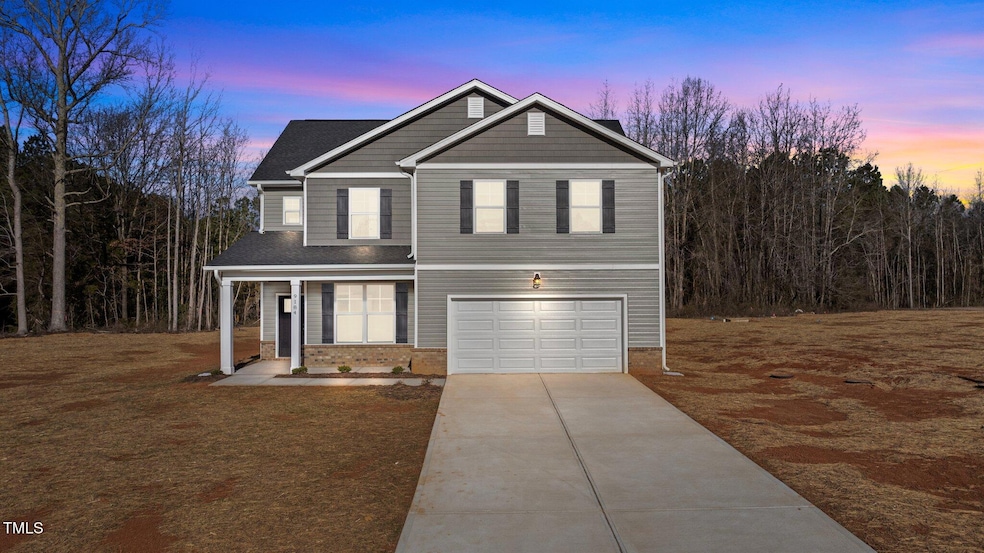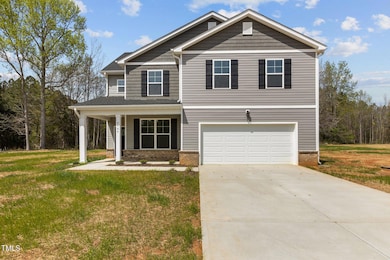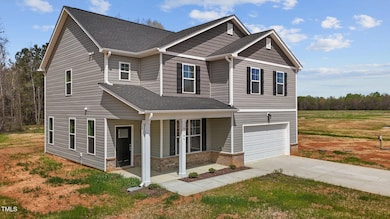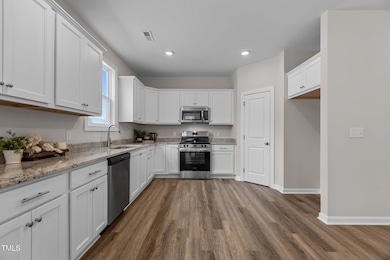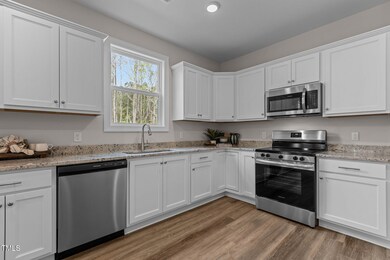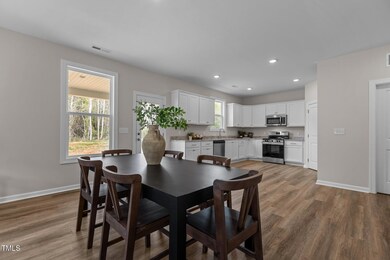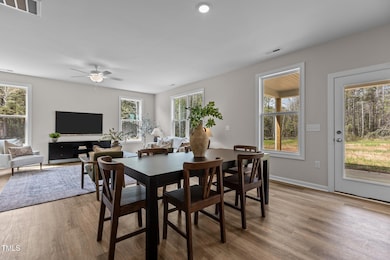
9184 Phoenix Ct Middlesex, NC 27557
Estimated payment $2,662/month
Highlights
- New Construction
- Main Floor Bedroom
- Granite Countertops
- Transitional Architecture
- Loft
- Stainless Steel Appliances
About This Home
USDA Eligible!! BUILDER CONTRIBUTION of up to 15k available! of up to 15K available! Custom Built Home by Award Winning Builder! Nestled on a Large Lot! Open concept w/Main Level Study! Upgraded LVP Flooring throughout Main Living! Kitchen offers Custom White Painted Cabinetry w/Soft Close, ''Colonial White'' Granite Countertops, Decorative Granite Backsplash, SS Single Bowl Sink, Corner Walk in Pantry & SS Appliances include Smooth Top Range, MW & DW! Spacious Owner's Suite offers Plush Carpet & Walk in Closet! En Suite Bathroom w/Dual Vanity w/''Blanco Matrix'' Quartz Top, Custom ''Driftwood'' Painted Vanity Cabinets, Walk in Shower, Linen Closet & Private Water Closet! Family Room features Open Entertaining Space & Access to the Rear Covered Patio! Upstairs offers a Huge Entertainment Loft & Spacious Secondary Bedrooms!
Open House Schedule
-
Saturday, April 26, 20251:00 to 5:00 pm4/26/2025 1:00:00 PM +00:004/26/2025 5:00:00 PM +00:00Add to Calendar
-
Sunday, April 27, 20251:00 to 5:00 pm4/27/2025 1:00:00 PM +00:004/27/2025 5:00:00 PM +00:00Add to Calendar
Home Details
Home Type
- Single Family
Year Built
- Built in 2025 | New Construction
Lot Details
- 0.7 Acre Lot
- Property fronts a state road
- Landscaped
- Back and Front Yard
HOA Fees
- $30 Monthly HOA Fees
Parking
- 2 Car Attached Garage
- Front Facing Garage
- Private Driveway
- 2 Open Parking Spaces
Home Design
- Home is estimated to be completed on 3/31/25
- Transitional Architecture
- Traditional Architecture
- Brick Veneer
- Frame Construction
- Shingle Roof
- Shake Siding
- Vinyl Siding
Interior Spaces
- 2,464 Sq Ft Home
- 2-Story Property
- Smooth Ceilings
- Insulated Windows
- Entrance Foyer
- Family Room
- Dining Room
- Loft
- Pull Down Stairs to Attic
- Fire and Smoke Detector
Kitchen
- Electric Range
- Microwave
- Plumbed For Ice Maker
- Dishwasher
- Stainless Steel Appliances
- Granite Countertops
Flooring
- Carpet
- Luxury Vinyl Tile
Bedrooms and Bathrooms
- 4 Bedrooms
- Main Floor Bedroom
- Walk-In Closet
- Double Vanity
- Private Water Closet
- Bathtub with Shower
- Walk-in Shower
Laundry
- Laundry Room
- Laundry on main level
- Washer and Electric Dryer Hookup
Eco-Friendly Details
- Energy-Efficient Appliances
- Energy-Efficient HVAC
- Energy-Efficient Thermostat
Outdoor Features
- Patio
- Rain Gutters
- Porch
Schools
- Spring Hope Elementary School
- Southern Nash Middle School
- Southern Nash High School
Utilities
- Central Air
- Heat Pump System
- Private Water Source
- Well
- Septic Tank
- Septic System
- Cable TV Available
Community Details
- Association fees include storm water maintenance
- Countryside Farms HOA
- Built by Grand Oak Homes
- Countryside Farms Subdivision, Leland Floorplan
Map
Home Values in the Area
Average Home Value in this Area
Property History
| Date | Event | Price | Change | Sq Ft Price |
|---|---|---|---|---|
| 02/18/2025 02/18/25 | Price Changed | $399,900 | -4.6% | $162 / Sq Ft |
| 11/22/2024 11/22/24 | For Sale | $419,000 | -- | $170 / Sq Ft |
Similar Homes in Middlesex, NC
Source: Doorify MLS
MLS Number: 10064699
- 6796 Fire Tower Rd
- 11515 W Old Spring Hope Rd
- 6764 Fire Tower Rd
- 6840 Fire Tower Rd
- 6826 Fire Tower Rd
- 0 Frazier Rd Unit 10070932
- N/A Frazier Rd
- Lot 3 Nc 581 Hwy S
- 3354 Frazier Rd
- 5204 Sandbridge Rd
- 3176 S Nc 231
- 9133 Phoenix Ct
- Lot A-1 Strickland Rd
- 6034 Old Smithfield Rd
- 4840 Baines Loop Rd
- 0 Green Rd Unit 100449338
- 5377 River Buck Rd
- 5601 River Buck Rd
- 6017 Mount Pleasant Rd
- 801 Emmett Ct
