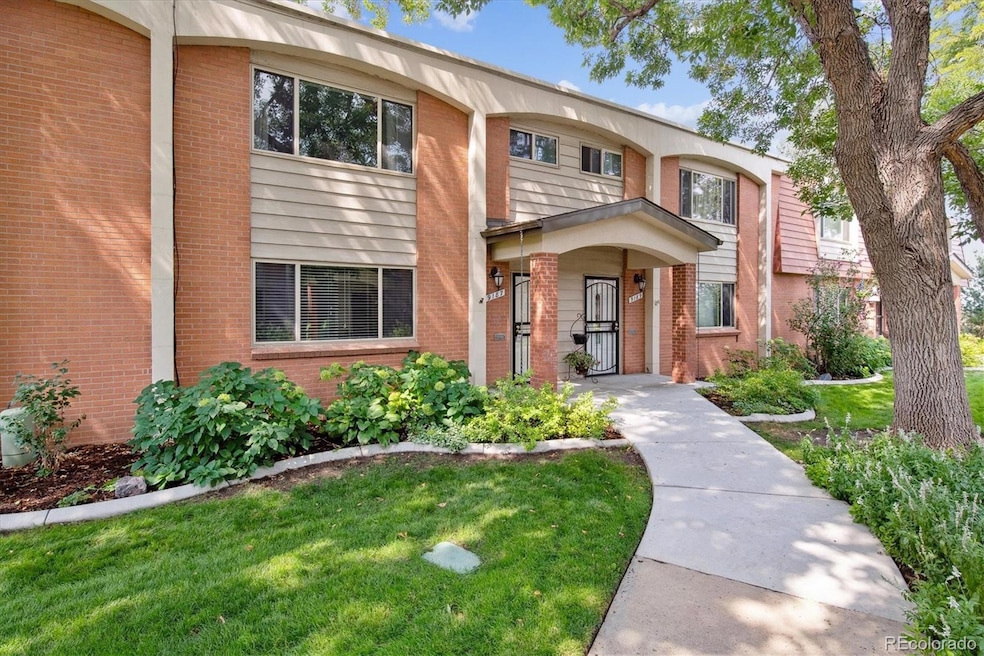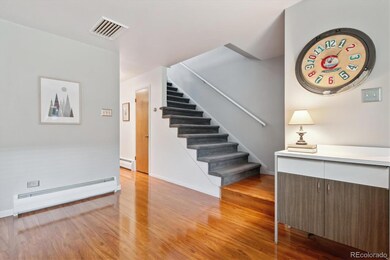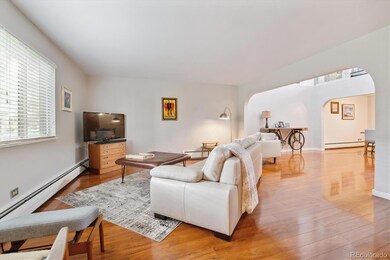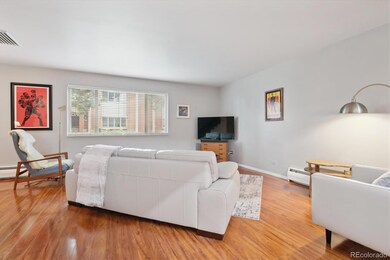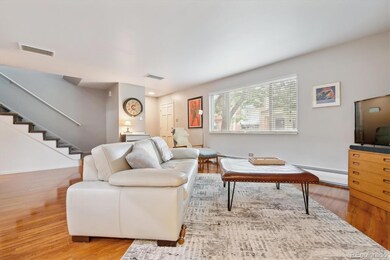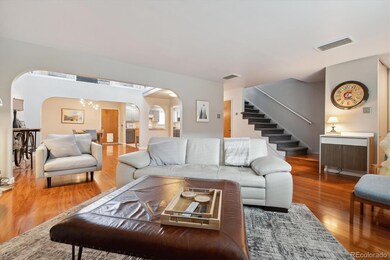*Rare opportunity to own an updated townhome in Windsor Gardens! Move right in! Featured in this 2 bedroom, 2.5 bath property, enjoy a roomy 2 car attached garage. Spacious Kitchen w/updated painted cabinets, tile floors, & all white appliances included. Open floorplan on main level, updated features from the original design. Eating nook/dining area off kitchen, large living room, & bonus flex space for another dining area, office, sunroom, or flex space. Upstairs are 2 large bedrooms & 2 remodeled 3/4 bathrooms w/beautiful tile floors, tiled shower surrounds, and updated vanities/fixtures. Bonus flex space upstairs facing open atrium area w/skylights. Upstairs laundry includes washer & dryer. Bonus central air conditioning - which is not available in all townhomes. Great curb appeal w/beautifully maintained front entry courtyard. A must see opportunity!**Windsor Gardens is Colorado's Largest Age 55+ Active Adult Living Condo Community. Did you know? Monthly HOA Dues include annual property taxes! And heat, water, sewer, trash, round-the-clock patrolling community responders, full time onsite association management, grounds/building maintenance, and activities department. Enjoy clubhouse amenities such as fitness center, indoor/outdoor pools, hot tub, sauna, billiards, library, craft rooms for ceramics, sewing, woodworking, and 9 hole par 3 golf course and onsite restaurant both open to the public. Stay engaged with a wide array of activities, clubs, and events scheduled every month. Additional features include garden plot program, private walking trail and nature preserve, and RV/Boat storage. The Highline Canal runs full length along south side of the complex. RTD Bus Stops located thru-out the community. FHA/VA approved. Close to restaurants, stores, shopping…Minutes to Lowry, Hwy 225, Cherry Creek…Easy access to DIA and downtown. Come see for yourself what Windsor Gardens has to offer. ©2021**

