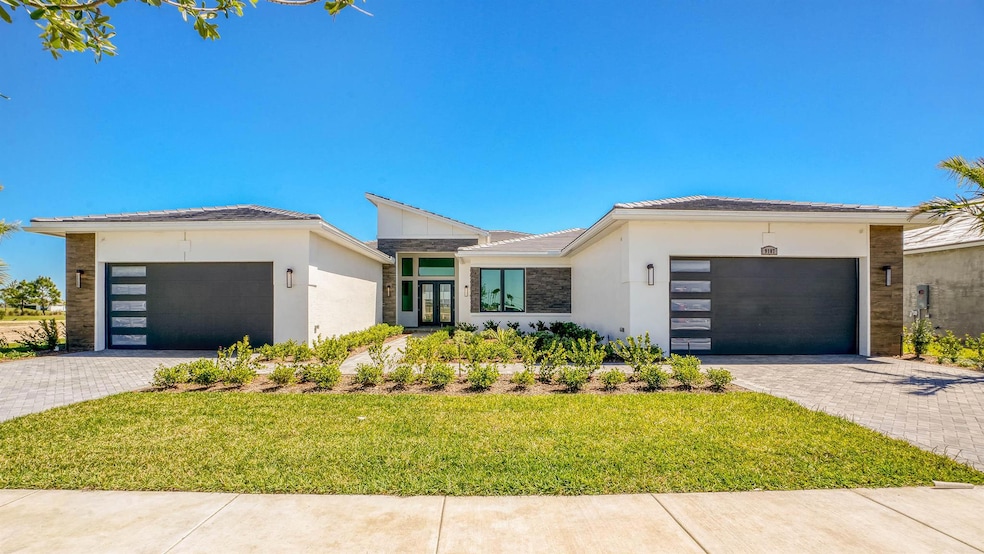
9187 Shinnecock Dr Port St. Lucie, FL 34987
Verano NeighborhoodEstimated payment $9,247/month
Highlights
- Golf Course Community
- New Construction
- 14,375 Sq Ft lot
- Gated with Attendant
- Golf Course View
- Private Membership Available
About This Home
*Move in Ready-Astor Creek Golf and Country Club* This Move in Ready Zara home overlooks the 9th hole of the golf Course. With 4 bedrooms 4.5 Baths and 4 car garage, the Zara is designed with an expanded Owners Suite, Club Room and Lanai extension giving you plenty of space to entertain. You can jump on your golf cart or walk right over to the Club House and Amenities to enjoy a fun day of Country Club Living at its finest!
Open House Schedule
-
Saturday, April 26, 202511:00 am to 2:00 pm4/26/2025 11:00:00 AM +00:004/26/2025 2:00:00 PM +00:00Astor Creek Sales Office phone 772-303-2114.Add to Calendar
-
Sunday, April 27, 202511:00 am to 2:00 pm4/27/2025 11:00:00 AM +00:004/27/2025 2:00:00 PM +00:00Astor Creek Sales Office phone 772-303-2114.Add to Calendar
Home Details
Home Type
- Single Family
Est. Annual Taxes
- $3,135
Year Built
- Built in 2024 | New Construction
Lot Details
- 0.33 Acre Lot
- Property is zoned Planne
HOA Fees
- $240 Monthly HOA Fees
Parking
- 4 Car Attached Garage
- Garage Door Opener
Home Design
- Shingle Roof
- Composition Roof
Interior Spaces
- 4,386 Sq Ft Home
- 1-Story Property
- Wet Bar
- Great Room
- Golf Course Views
- Washer
Kitchen
- Built-In Oven
- Cooktop
- Microwave
- Dishwasher
- Disposal
Flooring
- Carpet
- Tile
Bedrooms and Bathrooms
- 4 Bedrooms
- Walk-In Closet
- Dual Sinks
Home Security
- Impact Glass
- Fire and Smoke Detector
Additional Features
- Patio
- Central Heating and Cooling System
Listing and Financial Details
- Assessor Parcel Number 333270200310000
Community Details
Overview
- Association fees include common areas, ground maintenance
- Private Membership Available
- Built by Kolter Homes
- Verano South Pod G Pl Subdivision, Zara Floorplan
Recreation
- Golf Course Community
- Tennis Courts
- Pickleball Courts
- Bocce Ball Court
- Community Pool
- Putting Green
Additional Features
- Clubhouse
- Gated with Attendant
Map
Home Values in the Area
Average Home Value in this Area
Tax History
| Year | Tax Paid | Tax Assessment Tax Assessment Total Assessment is a certain percentage of the fair market value that is determined by local assessors to be the total taxable value of land and additions on the property. | Land | Improvement |
|---|---|---|---|---|
| 2024 | -- | $97,000 | $97,000 | -- |
| 2023 | -- | $13,500 | $13,500 | -- |
Property History
| Date | Event | Price | Change | Sq Ft Price |
|---|---|---|---|---|
| 03/12/2025 03/12/25 | For Sale | $1,567,120 | -- | $357 / Sq Ft |
Similar Homes in the area
Source: BeachesMLS
MLS Number: R11070604
APN: 3332-702-0031-000-0
- 12639 Forli Way
- 12657 Forli Way
- 12652 SW Forli Way
- 12658 SW Forli Way
- 12328 SW Forli Way
- 12573 Forli Way
- 12804 SW Orvieto Way
- 12816 SW Orvieto Way
- 12840 SW Orvieto Way
- 12862 SW Orvieto Way
- 12762 SW Orvieto Way
- 12844 Orvieto Way
- 12695 SW Orvieto Way
- 12682 SW Orvieto Way
- 12930 Forli Way
- 12830 Forli Way
- 12838 Forli Way
- 12834 Forli Way
- 12846 Forli Way
- 12877 Forli Way






